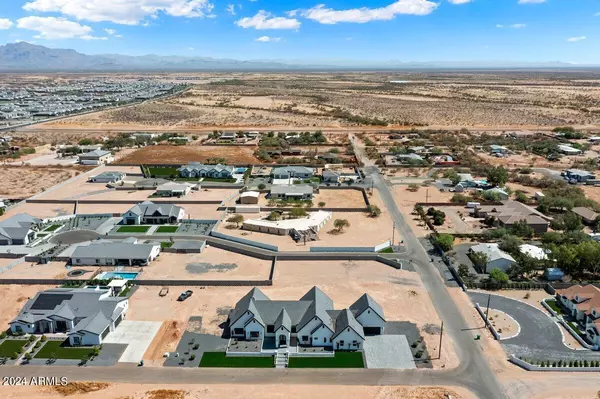
5 Beds
4 Baths
4,383 SqFt
5 Beds
4 Baths
4,383 SqFt
Key Details
Property Type Single Family Home
Sub Type Single Family - Detached
Listing Status Active Under Contract
Purchase Type For Sale
Square Footage 4,383 sqft
Price per Sqft $479
Subdivision Rancho Apache
MLS Listing ID 6657744
Bedrooms 5
HOA Y/N No
Originating Board Arizona Regional Multiple Listing Service (ARMLS)
Year Built 2024
Annual Tax Amount $1,147
Tax Year 2023
Lot Size 1.000 Acres
Acres 1.0
Property Description
Location
State AZ
County Maricopa
Community Rancho Apache
Direction From Ray Rd, turn (S) onto Mountain, turn (E) on Ivanhoe St. Continue down Ivanhoe for 1/4 mi and take the second left hand turn onto Ivanhoe St. The property is the first home on the right.
Rooms
Den/Bedroom Plus 6
Separate Den/Office Y
Interior
Interior Features Eat-in Kitchen, Kitchen Island, Pantry, Double Vanity, Full Bth Master Bdrm, Separate Shwr & Tub
Heating Electric
Cooling Refrigeration, Programmable Thmstat, Ceiling Fan(s)
Fireplaces Number 1 Fireplace
Fireplaces Type 1 Fireplace, Living Room, Gas
Fireplace Yes
SPA None
Exterior
Garage Spaces 4.0
Garage Description 4.0
Fence Block
Pool None
Landscape Description Irrigation Front
Utilities Available Propane
Amenities Available Not Managed
Waterfront No
Roof Type Tile
Private Pool No
Building
Lot Description Dirt Back, Gravel/Stone Front, Synthetic Grass Frnt, Auto Timer H2O Front, Irrigation Front
Story 1
Builder Name Custom
Sewer Septic Tank
Water City Water
Schools
Elementary Schools Desert Mountain Elementary
Middle Schools Queen Creek Middle School
High Schools Eastmark High School
School District Queen Creek Unified District
Others
HOA Fee Include No Fees
Senior Community No
Tax ID 304-94-013
Ownership Fee Simple
Acceptable Financing Conventional, 1031 Exchange
Horse Property N
Listing Terms Conventional, 1031 Exchange

Copyright 2024 Arizona Regional Multiple Listing Service, Inc. All rights reserved.
GET MORE INFORMATION

Partner | Lic# LIC#BR112580000 (not required)






