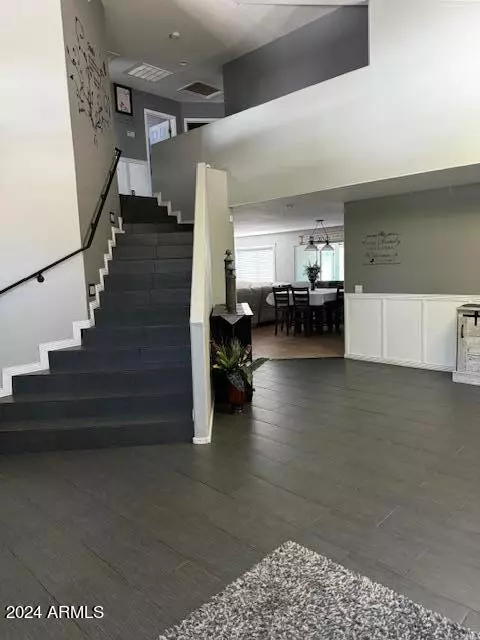
4 Beds
2.5 Baths
3,128 SqFt
4 Beds
2.5 Baths
3,128 SqFt
Key Details
Property Type Single Family Home
Sub Type Single Family - Detached
Listing Status Active
Purchase Type For Sale
Square Footage 3,128 sqft
Price per Sqft $175
Subdivision Mountain Vista Ranch Parcel 8
MLS Listing ID 6698507
Style Contemporary
Bedrooms 4
HOA Fees $80/qua
HOA Y/N Yes
Originating Board Arizona Regional Multiple Listing Service (ARMLS)
Year Built 1999
Annual Tax Amount $1,864
Tax Year 2023
Lot Size 10,638 Sqft
Acres 0.24
Property Description
Location
State AZ
County Maricopa
Community Mountain Vista Ranch Parcel 8
Direction Go north on Reems to Paradise Ln, Turn West on Paradise Ln, left/south on Mountain Vista Blvd, right/west on Rimrock St. Third house on the south side of the street.
Rooms
Master Bedroom Upstairs
Den/Bedroom Plus 4
Ensuite Laundry WshrDry HookUp Only
Separate Den/Office N
Interior
Interior Features Upstairs, Breakfast Bar, Kitchen Island, Pantry, Double Vanity, Full Bth Master Bdrm, Separate Shwr & Tub, High Speed Internet, Granite Counters
Laundry Location WshrDry HookUp Only
Heating Electric
Cooling Refrigeration, Programmable Thmstat, Wall/Window Unit(s), Ceiling Fan(s)
Flooring Tile
Fireplaces Type Fire Pit
Fireplace Yes
Window Features Sunscreen(s)
SPA None
Laundry WshrDry HookUp Only
Exterior
Exterior Feature Covered Patio(s), Patio, Built-in Barbecue
Garage Attch'd Gar Cabinets, Dir Entry frm Garage
Garage Spaces 3.0
Garage Description 3.0
Fence Block
Pool Fenced, Private
Landscape Description Irrigation Back, Irrigation Front
Community Features Playground, Biking/Walking Path
Amenities Available Management
Waterfront No
Roof Type Composition,Tile
Parking Type Attch'd Gar Cabinets, Dir Entry frm Garage
Private Pool Yes
Building
Lot Description Sprinklers In Rear, Desert Front, Grass Back, Auto Timer H2O Back, Irrigation Front, Irrigation Back
Story 2
Builder Name Beazer
Sewer Public Sewer
Water City Water
Architectural Style Contemporary
Structure Type Covered Patio(s),Patio,Built-in Barbecue
Schools
Elementary Schools Kingswood Elementary School
Middle Schools Kingswood Elementary School
High Schools Willow Canyon High School
School District Dysart Unified District
Others
HOA Name Mountain Vista Ranch
HOA Fee Include Maintenance Grounds,Street Maint,Trash
Senior Community No
Tax ID 501-77-775
Ownership Fee Simple
Acceptable Financing Conventional, FHA, VA Loan
Horse Property N
Listing Terms Conventional, FHA, VA Loan
Special Listing Condition Owner/Agent

Copyright 2024 Arizona Regional Multiple Listing Service, Inc. All rights reserved.
GET MORE INFORMATION

Partner | Lic# LIC#BR112580000 (not required)






