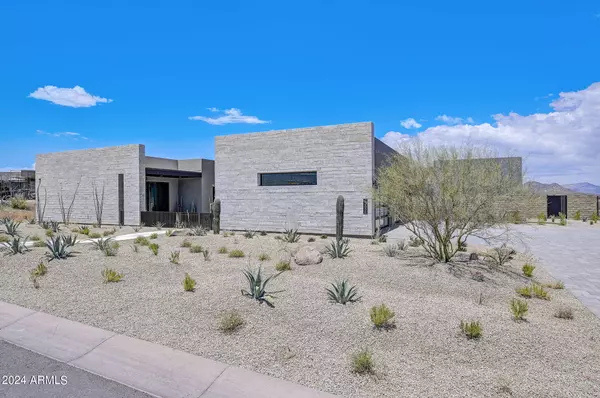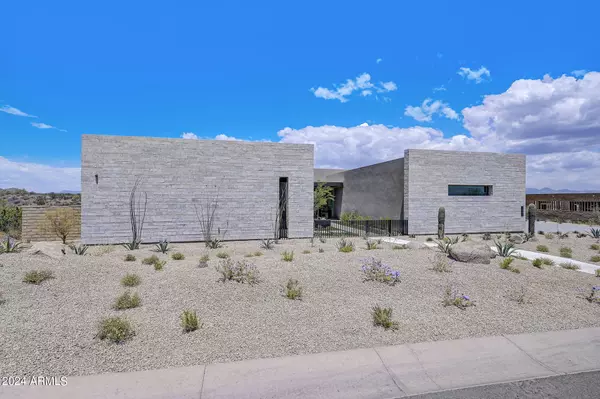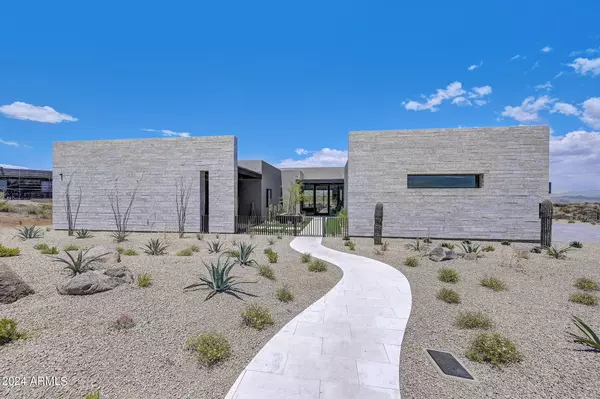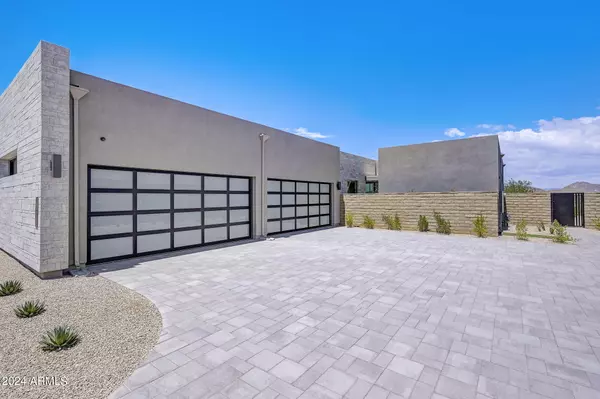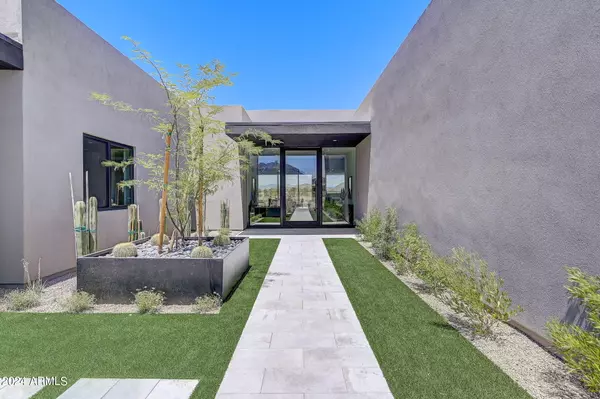4 Beds
4.5 Baths
5,493 SqFt
4 Beds
4.5 Baths
5,493 SqFt
Key Details
Property Type Single Family Home
Sub Type Single Family - Detached
Listing Status Active
Purchase Type For Sale
Square Footage 5,493 sqft
Price per Sqft $708
Subdivision Storyrock Phase 1A
MLS Listing ID 6707586
Bedrooms 4
HOA Fees $495/qua
HOA Y/N Yes
Originating Board Arizona Regional Multiple Listing Service (ARMLS)
Year Built 2024
Annual Tax Amount $522
Tax Year 2023
Lot Size 0.911 Acres
Acres 0.91
Property Description
This incredible new construction home features a Full Landscape Package with Pool, Gourmet Outdoor Kitchen, A Spacious Back Prep Kitchen, Mirlux Cabinets, Wolf Appliances, Modern Tile Flooring, Quartzite Countertops, Contemporary Glass Pivot Entry Door, Infrared Ceiling Patio Heaters. With trails offering access to the Preserve and its 150+ mile trail network, life at Storyrock includes convenient access to Tom's Thumb and endless opportunities to enjoy nature. Storyrock offers a rare opportunity to live within close proximity to the best of Scottsdale while also among Arizona's timeless natural treasures, all within a distinctly modern setting. Property completion date is roughly 30-60 days from accepted purchase contract.
Location
State AZ
County Maricopa
Community Storyrock Phase 1A
Direction East on Happy Valley Road which eventually turns Northward. East on Ranch Gate Road past 128th St and through gated entrance. North on 130th St, West on Harper Dr to property.
Rooms
Other Rooms Great Room
Den/Bedroom Plus 5
Separate Den/Office Y
Interior
Interior Features Eat-in Kitchen, Fire Sprinklers, No Interior Steps, Soft Water Loop, Kitchen Island, Pantry, Double Vanity, Full Bth Master Bdrm, Separate Shwr & Tub, High Speed Internet
Heating Natural Gas, Ceiling
Cooling Refrigeration, Programmable Thmstat
Flooring Tile
Fireplaces Number 1 Fireplace
Fireplaces Type 1 Fireplace, Family Room, Gas
Fireplace Yes
Window Features Dual Pane,Low-E,Vinyl Frame
SPA None,Private
Exterior
Exterior Feature Covered Patio(s), Patio, Private Yard
Parking Features Dir Entry frm Garage, Electric Door Opener
Garage Spaces 4.0
Garage Description 4.0
Fence Block, Partial, Wrought Iron
Pool Variable Speed Pump, Private
Community Features Gated Community, Biking/Walking Path
Amenities Available Management
View Mountain(s)
Roof Type Tile
Private Pool Yes
Building
Lot Description Sprinklers In Rear, Sprinklers In Front, Desert Back, Desert Front, Cul-De-Sac, Synthetic Grass Back, Auto Timer H2O Front, Auto Timer H2O Back
Story 1
Builder Name Shea Homes
Sewer Public Sewer
Water City Water
Structure Type Covered Patio(s),Patio,Private Yard
New Construction Yes
Schools
Elementary Schools Desert Sun Academy
Middle Schools Sonoran Trails Middle School
High Schools Cactus Shadows High School
School District Cave Creek Unified District
Others
HOA Name STORYROCK HOA CCMC
HOA Fee Include Maintenance Grounds,Street Maint
Senior Community No
Tax ID 217-01-908
Ownership Fee Simple
Acceptable Financing Conventional, FHA, VA Loan
Horse Property N
Listing Terms Conventional, FHA, VA Loan

Copyright 2025 Arizona Regional Multiple Listing Service, Inc. All rights reserved.
GET MORE INFORMATION
Partner | Lic# LIC#BR112580000 (not required)


