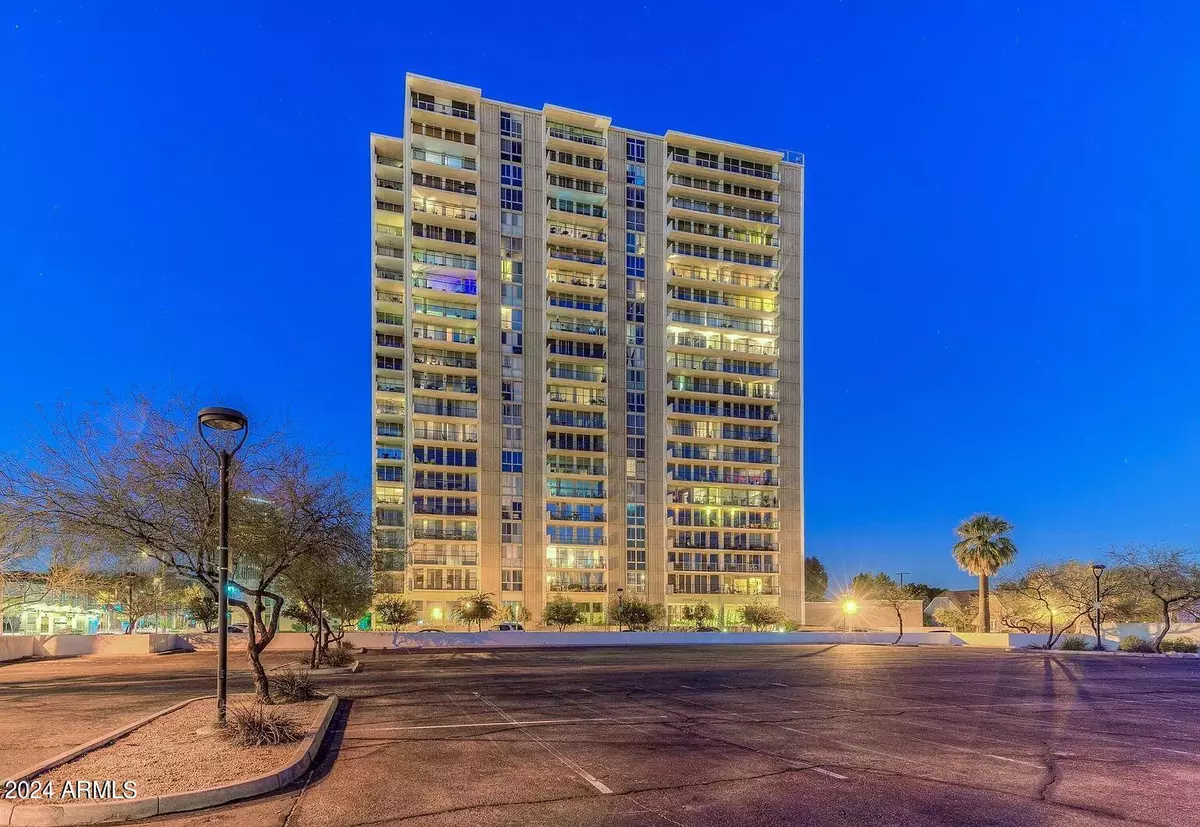
2 Beds
2 Baths
1,398 SqFt
2 Beds
2 Baths
1,398 SqFt
Key Details
Property Type Condo
Sub Type Apartment Style/Flat
Listing Status Active
Purchase Type For Sale
Square Footage 1,398 sqft
Price per Sqft $383
Subdivision Regency House
MLS Listing ID 6714020
Style Contemporary
Bedrooms 2
HOA Fees $629/mo
HOA Y/N Yes
Originating Board Arizona Regional Multiple Listing Service (ARMLS)
Year Built 1964
Annual Tax Amount $746
Tax Year 2023
Property Description
Location
State AZ
County Maricopa
Community Regency House
Direction East Side of Central at Hoover
Rooms
Den/Bedroom Plus 2
Separate Den/Office N
Interior
Interior Features Elevator, Kitchen Island, Double Vanity, Full Bth Master Bdrm, High Speed Internet
Heating Electric
Cooling Refrigeration
Fireplaces Number 1 Fireplace
Fireplaces Type 1 Fireplace, Living Room
Fireplace Yes
SPA Heated
Exterior
Exterior Feature Balcony, Storage
Garage Gated
Garage Spaces 1.0
Garage Description 1.0
Fence Other
Pool Fenced, Heated
Community Features Community Spa Htd, Community Pool Htd, Near Bus Stop, Community Media Room, Clubhouse, Fitness Center
Amenities Available Management
Waterfront No
Roof Type Built-Up
Accessibility Remote Devices, Lever Handles, Bath Scald Ctrl Fct, Bath Lever Faucets
Parking Type Gated
Private Pool No
Building
Lot Description Desert Front
Story 22
Builder Name Unknown
Sewer Public Sewer
Water City Water
Architectural Style Contemporary
Structure Type Balcony,Storage
Schools
Elementary Schools Other
Middle Schools Other
High Schools Other
School District Phoenix Union High School District
Others
HOA Name Regency House Assoc
HOA Fee Include Roof Repair,Insurance,Sewer,Pest Control,Electricity,Maintenance Grounds,Street Maint,Front Yard Maint,Air Cond/Heating,Trash,Water,Roof Replacement,Maintenance Exterior
Senior Community No
Tax ID 118-47-167-A
Ownership Fee Simple
Acceptable Financing Conventional, VA Loan
Horse Property N
Listing Terms Conventional, VA Loan

Copyright 2024 Arizona Regional Multiple Listing Service, Inc. All rights reserved.
GET MORE INFORMATION

Partner | Lic# LIC#BR112580000 (not required)






