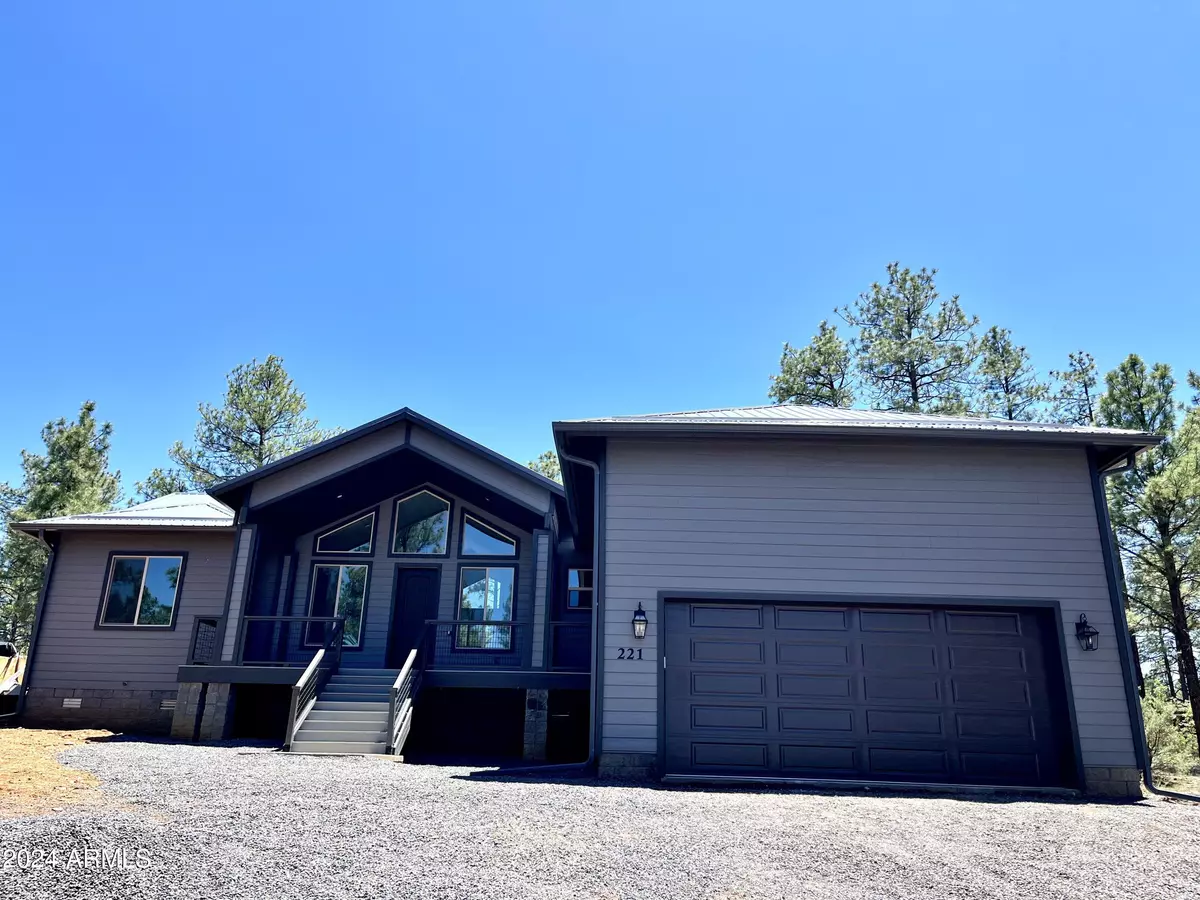
3 Beds
2 Baths
1,801 SqFt
3 Beds
2 Baths
1,801 SqFt
Key Details
Property Type Single Family Home
Sub Type Single Family - Detached
Listing Status Active
Purchase Type For Sale
Square Footage 1,801 sqft
Price per Sqft $325
Subdivision Pine Vista Estates
MLS Listing ID 6706518
Style Contemporary
Bedrooms 3
HOA Fees $185/ann
HOA Y/N Yes
Originating Board Arizona Regional Multiple Listing Service (ARMLS)
Year Built 2024
Annual Tax Amount $480
Tax Year 2023
Lot Size 0.252 Acres
Acres 0.25
Property Description
Perched among the tall pines, this charming 3-bed, 2-bath retreat boasts vaulted ceilings and an abundance of natural light, creating an airy and spacious atmosphere. The open-concept living area welcomes you with its grandeur, illuminated by sunlight streaming through large windows that frame picturesque views of the surrounding forest. Each bedroom offers a peaceful haven, while the master suite provides a luxurious escape complete with its own ensuite bath. Whether you're gathered around the fireplace in the cozy living room or enjoying dining on the sun-drenched patio, every corner of this home radiates warmth and comfort, inviting you to savor the serenity of nature's embrace. Welcome to your tranquil sanctuary in the pines.
Location
State AZ
County Navajo
Community Pine Vista Estates
Direction From Clark Rd head northeast on W Deuce of Clubs, right onto W Whipple St, right onto S Central Ave, left onto S Pine Vista Dr, left onto E Huckleberry Dr, then left onto E Summerberry.
Rooms
Other Rooms Great Room
Master Bedroom Split
Den/Bedroom Plus 3
Ensuite Laundry WshrDry HookUp Only
Separate Den/Office N
Interior
Interior Features No Interior Steps, Vaulted Ceiling(s), Double Vanity, Full Bth Master Bdrm, Separate Shwr & Tub
Laundry Location WshrDry HookUp Only
Heating Electric
Cooling Refrigeration
Flooring Carpet, Vinyl
Fireplaces Type 1 Fireplace
Fireplace Yes
Window Features Dual Pane
SPA None
Laundry WshrDry HookUp Only
Exterior
Exterior Feature Covered Patio(s)
Garage Electric Door Opener
Garage Spaces 2.0
Garage Description 2.0
Fence None
Pool None
Community Features Biking/Walking Path
Utilities Available APS
Waterfront No
Roof Type Metal
Parking Type Electric Door Opener
Private Pool No
Building
Lot Description Corner Lot, Cul-De-Sac
Story 2
Builder Name Unknown
Sewer Public Sewer
Water City Water
Architectural Style Contemporary
Structure Type Covered Patio(s)
Schools
Elementary Schools Out Of Maricopa Cnty
Middle Schools Out Of Maricopa Cnty
High Schools Out Of Maricopa Cnty
School District Show Low Unified District
Others
HOA Name Pine Vista Estates
HOA Fee Include Street Maint
Senior Community No
Tax ID 210-66-029
Ownership Fee Simple
Acceptable Financing Conventional, VA Loan
Horse Property N
Listing Terms Conventional, VA Loan

Copyright 2024 Arizona Regional Multiple Listing Service, Inc. All rights reserved.
GET MORE INFORMATION

Partner | Lic# LIC#BR112580000 (not required)






