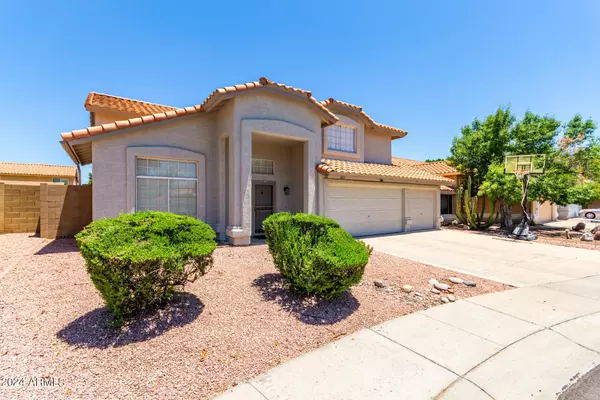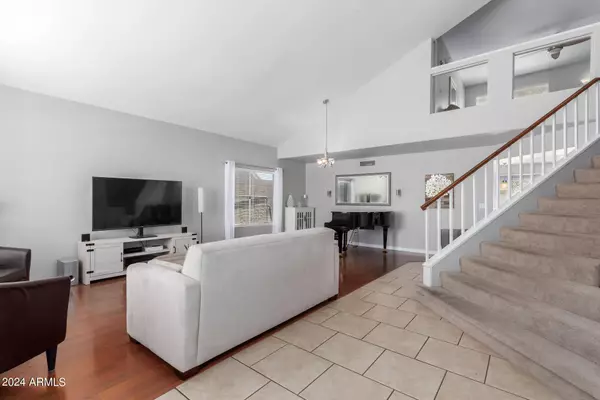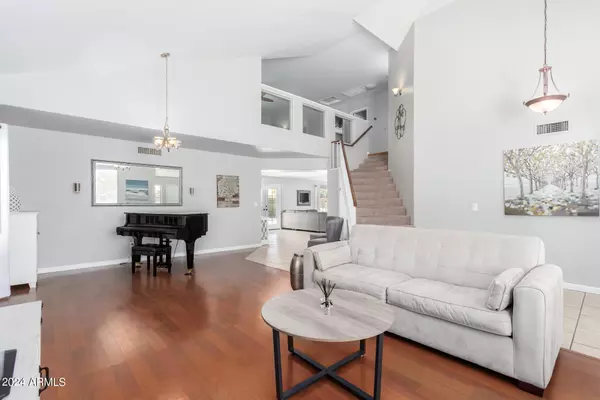
4 Beds
2.5 Baths
2,641 SqFt
4 Beds
2.5 Baths
2,641 SqFt
Key Details
Property Type Single Family Home
Sub Type Single Family - Detached
Listing Status Active
Purchase Type For Sale
Square Footage 2,641 sqft
Price per Sqft $289
Subdivision Images
MLS Listing ID 6721914
Style Other (See Remarks)
Bedrooms 4
HOA Fees $131
HOA Y/N Yes
Originating Board Arizona Regional Multiple Listing Service (ARMLS)
Year Built 1990
Annual Tax Amount $3,250
Tax Year 2023
Lot Size 6,203 Sqft
Acres 0.14
Property Description
The backyard is an oasis, featuring a pristine pool equipped with a 1-year old variable speed pool pump, ensuring efficient and enjoyable swim sessions. With a 3-car garage, you'll have ample space for parking and take advantage of the extra storage.
Conveniently located near the 101 and 51 freeways, this home offers easy access to Kirkland Commons, Desert Ridge and the Mayo Clinic, making it an ideal choice for convenience and comfort. Don't miss the opportunity to make this exceptional property your new home!
Location
State AZ
County Maricopa
Community Images
Direction South on Tatum, West on Robert Lee, North on 46th Street to home on right.
Rooms
Other Rooms Loft
Master Bedroom Upstairs
Den/Bedroom Plus 5
Ensuite Laundry WshrDry HookUp Only
Separate Den/Office N
Interior
Interior Features Upstairs, Vaulted Ceiling(s), Pantry, Double Vanity, Full Bth Master Bdrm, Separate Shwr & Tub, High Speed Internet, Granite Counters
Laundry Location WshrDry HookUp Only
Heating Electric
Cooling Refrigeration, Programmable Thmstat, Ceiling Fan(s)
Flooring Carpet, Laminate, Tile
Fireplaces Number 1 Fireplace
Fireplaces Type 1 Fireplace, Family Room
Fireplace Yes
Window Features Sunscreen(s)
SPA None
Laundry WshrDry HookUp Only
Exterior
Exterior Feature Patio
Garage Dir Entry frm Garage, Electric Door Opener
Garage Spaces 3.0
Garage Description 3.0
Fence Block
Pool Variable Speed Pump, Private
Community Features Playground, Biking/Walking Path
Amenities Available Rental OK (See Rmks)
Waterfront No
Roof Type Tile
Parking Type Dir Entry frm Garage, Electric Door Opener
Private Pool Yes
Building
Lot Description Sprinklers In Rear, Sprinklers In Front, Gravel/Stone Front, Gravel/Stone Back, Grass Back, Auto Timer H2O Front, Auto Timer H2O Back
Story 2
Builder Name Hancock
Sewer Sewer in & Cnctd, Public Sewer
Water City Water
Architectural Style Other (See Remarks)
Structure Type Patio
Schools
Elementary Schools Whispering Wind Academy
Middle Schools Sunrise Middle School
High Schools Paradise Valley High School
School District Paradise Valley Unified District
Others
HOA Name The Images
HOA Fee Include Maintenance Grounds
Senior Community No
Tax ID 215-12-306
Ownership Fee Simple
Acceptable Financing Conventional, FHA, VA Loan
Horse Property N
Listing Terms Conventional, FHA, VA Loan

Copyright 2024 Arizona Regional Multiple Listing Service, Inc. All rights reserved.
GET MORE INFORMATION

Partner | Lic# LIC#BR112580000 (not required)






