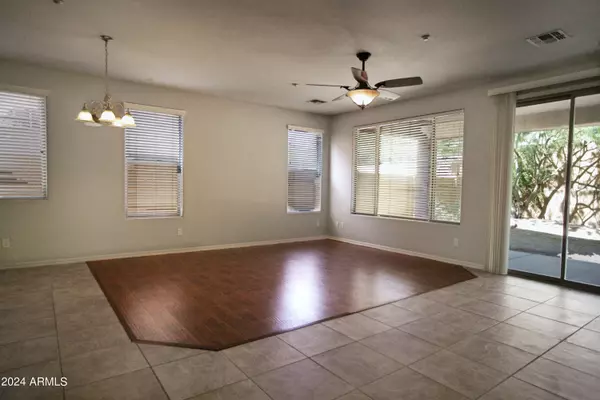
5 Beds
4 Baths
4,093 SqFt
5 Beds
4 Baths
4,093 SqFt
Key Details
Property Type Single Family Home
Sub Type Single Family - Detached
Listing Status Active
Purchase Type For Sale
Square Footage 4,093 sqft
Price per Sqft $213
Subdivision Westwing Mountain Phase 2 Parcel 29
MLS Listing ID 6729983
Style Santa Barbara/Tuscan
Bedrooms 5
HOA Fees $249/qua
HOA Y/N Yes
Originating Board Arizona Regional Multiple Listing Service (ARMLS)
Year Built 2005
Annual Tax Amount $3,559
Tax Year 2023
Lot Size 6,900 Sqft
Acres 0.16
Property Description
Seller is related to Listing Agent.
Location
State AZ
County Maricopa
Community Westwing Mountain Phase 2 Parcel 29
Direction East on Westwing PKY, turn Left(N) on 91st Avenue, turn Right(E) on Sierra Sky Drive, turn Left(N) on 90th Lane, turn Right(E) on Eagle Talon Dr., Property on Left, Second Last home from Cul-du-Sac.
Rooms
Other Rooms Loft, Family Room
Master Bedroom Upstairs
Den/Bedroom Plus 6
Ensuite Laundry WshrDry HookUp Only
Separate Den/Office N
Interior
Interior Features Upstairs, Fire Sprinklers, Soft Water Loop, Kitchen Island, Pantry, Double Vanity, Full Bth Master Bdrm, Separate Shwr & Tub, High Speed Internet, Granite Counters
Laundry Location WshrDry HookUp Only
Heating Natural Gas
Cooling Refrigeration, Ceiling Fan(s)
Flooring Carpet, Tile, Wood
Fireplaces Number No Fireplace
Fireplaces Type None
Fireplace No
Window Features Dual Pane
SPA None
Laundry WshrDry HookUp Only
Exterior
Exterior Feature Covered Patio(s)
Garage Electric Door Opener
Garage Spaces 3.0
Garage Description 3.0
Fence Block
Pool None
Community Features Playground, Biking/Walking Path
Utilities Available APS, SW Gas
Amenities Available FHA Approved Prjct, Management, Rental OK (See Rmks)
Waterfront No
View Mountain(s)
Roof Type Tile
Parking Type Electric Door Opener
Private Pool No
Building
Lot Description Desert Back, Desert Front, Cul-De-Sac
Story 2
Builder Name Pulte
Sewer Public Sewer
Water City Water
Architectural Style Santa Barbara/Tuscan
Structure Type Covered Patio(s)
Schools
Elementary Schools West Wing Elementary
Middle Schools West Wing Elementary
High Schools Sandra Day O'Connor High School
School District Deer Valley Unified District
Others
HOA Name Westwing
HOA Fee Include Maintenance Grounds
Senior Community No
Tax ID 201-39-063
Ownership Fee Simple
Acceptable Financing Conventional, FHA, VA Loan
Horse Property N
Listing Terms Conventional, FHA, VA Loan

Copyright 2024 Arizona Regional Multiple Listing Service, Inc. All rights reserved.
GET MORE INFORMATION

Partner | Lic# LIC#BR112580000 (not required)






