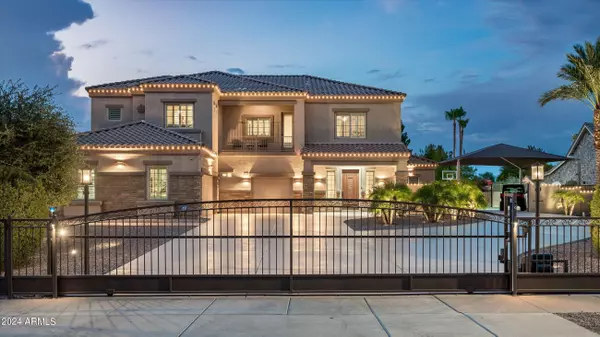
5 Beds
4 Baths
4,577 SqFt
5 Beds
4 Baths
4,577 SqFt
Key Details
Property Type Single Family Home
Sub Type Single Family - Detached
Listing Status Active
Purchase Type For Sale
Square Footage 4,577 sqft
Price per Sqft $480
Subdivision Raintree Unit 2
MLS Listing ID 6736179
Bedrooms 5
HOA Y/N No
Originating Board Arizona Regional Multiple Listing Service (ARMLS)
Year Built 2012
Annual Tax Amount $10,225
Tax Year 2023
Lot Size 0.750 Acres
Acres 0.75
Property Description
The main level features plenty of common area entertainment space with a nicely appointed chef's kitchen, plus a guest bedroom, bathroom, and bonus room. The upstairs includes a spacious master suite, entertainers loft, laundry room, and an additional three bedrooms and two bathrooms.
The backyard is a show stopper, over $150,000 spent in installing mature privacy and resort-style trees alone. Complete pool remodel (2024) including a fire feature, new pebble tech surface, pool heater, and glass accent tile.
The backyard also includes an incredible built in sound system, custom lighting, sport court, bar and Hydropool hot tub. Plenty of parking including a 3-car garage and an automatic RV gate with shaded parking.
Don't miss this opportunity, it is a rare property you won't see every year.
Location
State AZ
County Maricopa
Community Raintree Unit 2
Direction South on Rural Road from Elliot Road, turn right on to Carver Road, house is on the right.
Rooms
Other Rooms Separate Workshop, Loft, Great Room, Family Room, BonusGame Room
Master Bedroom Upstairs
Den/Bedroom Plus 7
Separate Den/Office N
Interior
Interior Features Upstairs, Eat-in Kitchen, Breakfast Bar, 9+ Flat Ceilings, Drink Wtr Filter Sys, Fire Sprinklers, Soft Water Loop, Kitchen Island, Double Vanity, Full Bth Master Bdrm, Separate Shwr & Tub, High Speed Internet, Granite Counters
Heating Electric
Cooling Refrigeration
Flooring Carpet, Vinyl, Tile
Fireplaces Number No Fireplace
Fireplaces Type None
Fireplace No
Window Features Sunscreen(s),Dual Pane
SPA Above Ground,Heated
Exterior
Exterior Feature Balcony, Covered Patio(s), Gazebo/Ramada, Patio, Sport Court(s)
Garage Attch'd Gar Cabinets, Dir Entry frm Garage, Electric Door Opener, RV Gate, Temp Controlled, RV Access/Parking
Garage Spaces 3.0
Garage Description 3.0
Fence Block, Wrought Iron
Pool Play Pool, Variable Speed Pump, Fenced, Heated, Private
Amenities Available None
Waterfront No
Roof Type Tile
Parking Type Attch'd Gar Cabinets, Dir Entry frm Garage, Electric Door Opener, RV Gate, Temp Controlled, RV Access/Parking
Private Pool Yes
Building
Lot Description Sprinklers In Rear, Sprinklers In Front, Desert Front, Gravel/Stone Back, Grass Back, Synthetic Grass Back, Auto Timer H2O Front, Auto Timer H2O Back
Story 2
Builder Name VIP Homes
Sewer Public Sewer
Water City Water
Structure Type Balcony,Covered Patio(s),Gazebo/Ramada,Patio,Sport Court(s)
Schools
Elementary Schools C I Waggoner School
Middle Schools Kyrene Middle School
High Schools Corona Del Sol High School
School District Tempe Union High School District
Others
HOA Fee Include No Fees
Senior Community No
Tax ID 301-52-249
Ownership Fee Simple
Acceptable Financing Conventional, VA Loan
Horse Property N
Listing Terms Conventional, VA Loan

Copyright 2024 Arizona Regional Multiple Listing Service, Inc. All rights reserved.
GET MORE INFORMATION

Partner | Lic# LIC#BR112580000 (not required)






