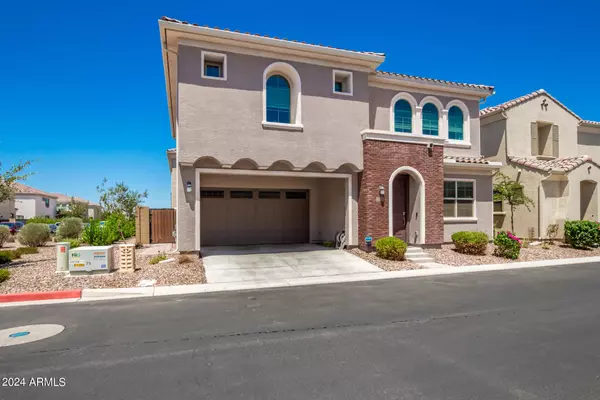
3 Beds
3.5 Baths
2,239 SqFt
3 Beds
3.5 Baths
2,239 SqFt
Key Details
Property Type Single Family Home
Sub Type Single Family - Detached
Listing Status Active Under Contract
Purchase Type For Sale
Square Footage 2,239 sqft
Price per Sqft $272
Subdivision Horizon
MLS Listing ID 6745723
Style Contemporary
Bedrooms 3
HOA Fees $175/mo
HOA Y/N Yes
Originating Board Arizona Regional Multiple Listing Service (ARMLS)
Year Built 2020
Annual Tax Amount $1,726
Tax Year 2023
Lot Size 2,886 Sqft
Acres 0.07
Property Description
Walk into this bright and open, highly upgraded home. Complete with 3 bedrooms, plus a loft space and 3.5 bathrooms. The luxury will speak for itself as you enjoy this stunning white kitchen, upgraded flooring package with large rooms and high ceilings!
The Horizon community offers a stunning pool facility along with built in BBQ area, walking paths, playground and huge green space for those weekend football or soccer games! This gated community allows amazing access to the 202 loop and is close to shopping, dining and theater locations. We can't wait to have you come check it out.
Location
State AZ
County Maricopa
Community Horizon
Direction Coming off the 202 loop heading south take the first left into the gated community. Once through the gate take a right and follow that road down to the last street and to the house.
Rooms
Other Rooms Family Room
Master Bedroom Upstairs
Den/Bedroom Plus 3
Separate Den/Office N
Interior
Interior Features Upstairs, 9+ Flat Ceilings, Soft Water Loop, Kitchen Island, Double Vanity, Full Bth Master Bdrm, Granite Counters
Heating Natural Gas
Cooling Refrigeration, Ceiling Fan(s)
Flooring Carpet, Tile
Fireplaces Number No Fireplace
Fireplaces Type None
Fireplace No
Window Features Dual Pane
SPA None
Exterior
Garage Spaces 2.0
Carport Spaces 2
Garage Description 2.0
Fence Block
Pool None
Community Features Gated Community, Community Pool Htd, Community Pool, Playground, Biking/Walking Path
Amenities Available Other
Waterfront No
Roof Type Tile
Private Pool No
Building
Lot Description Corner Lot, Desert Back, Desert Front
Story 2
Builder Name Lennar
Sewer Public Sewer
Water City Water
Architectural Style Contemporary
Schools
Elementary Schools Chandler Traditional Academy - Freedom
Middle Schools Santan Junior High School
High Schools Perry High School
School District Chandler Unified District
Others
HOA Name Horizon Comm Assoc
HOA Fee Include Other (See Remarks)
Senior Community No
Tax ID 303-31-614
Ownership Fee Simple
Acceptable Financing Conventional, FHA, VA Loan
Horse Property N
Listing Terms Conventional, FHA, VA Loan

Copyright 2024 Arizona Regional Multiple Listing Service, Inc. All rights reserved.
GET MORE INFORMATION

Partner | Lic# LIC#BR112580000 (not required)






