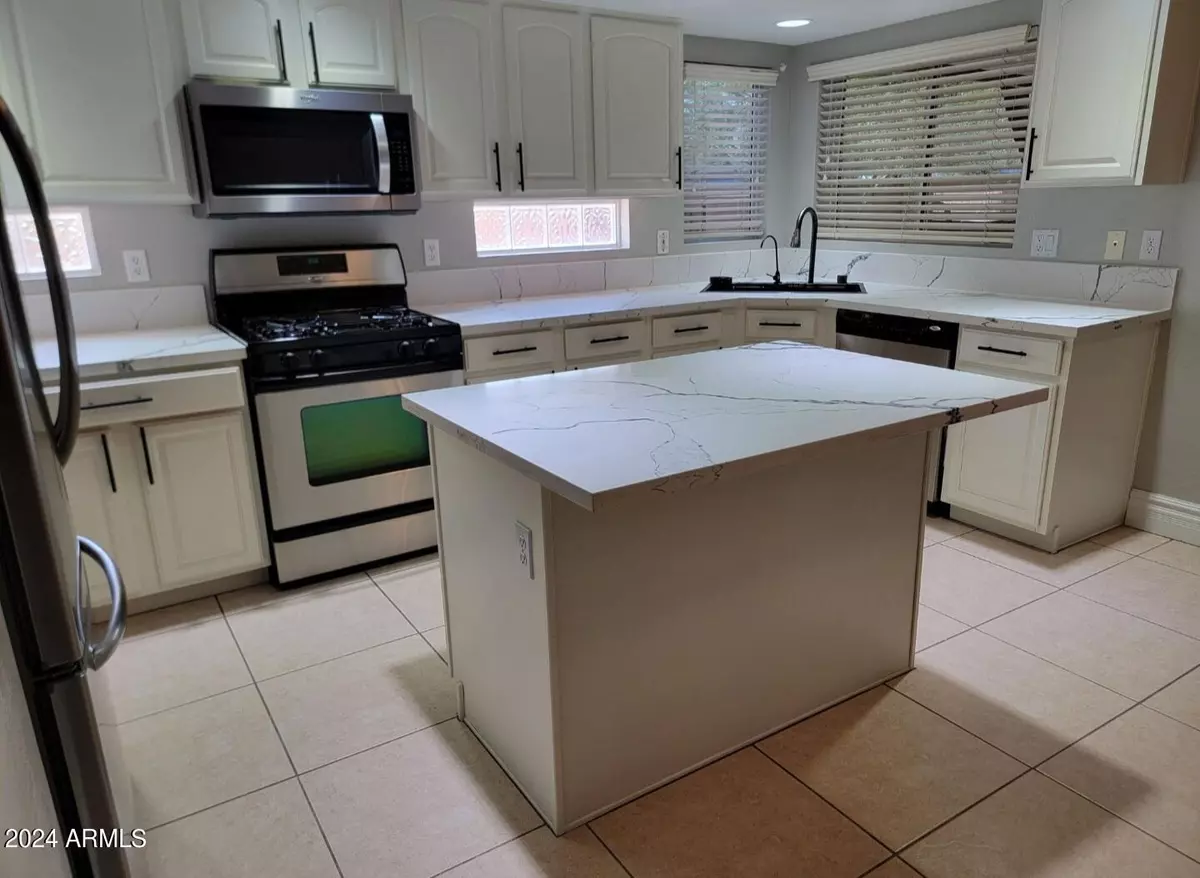
4 Beds
2.5 Baths
2,369 SqFt
4 Beds
2.5 Baths
2,369 SqFt
Key Details
Property Type Single Family Home
Sub Type Single Family - Detached
Listing Status Active
Purchase Type For Sale
Square Footage 2,369 sqft
Price per Sqft $232
Subdivision Rancho Bella Vista
MLS Listing ID 6751714
Bedrooms 4
HOA Fees $183/qua
HOA Y/N Yes
Originating Board Arizona Regional Multiple Listing Service (ARMLS)
Year Built 2004
Annual Tax Amount $2,104
Tax Year 2023
Lot Size 0.473 Acres
Acres 0.47
Property Description
Improvements...All Carpet updated Jan-2022.All baseboards updated Jan -2022.The whole house was painted inside Jan-2022,,, Toilets Updated Jan-2022. Kitchen and Baths granite countertops and Cabinets painted updated Aug-2024. THE HOME WARRANTY IS INCLUDED FOR ONE YEAR.
Location
State AZ
County Pinal
Community Rancho Bella Vista
Direction From Hunt Hwy, head North to E. Poncho Ln turn left, to Mayfield Dr turn left, home is the last one on the left.
Rooms
Other Rooms Family Room
Master Bedroom Upstairs
Den/Bedroom Plus 4
Separate Den/Office N
Interior
Interior Features Upstairs, Eat-in Kitchen, Kitchen Island, Double Vanity, Full Bth Master Bdrm, Granite Counters
Heating Natural Gas
Cooling Refrigeration
Flooring Carpet, Laminate, Tile
Fireplaces Number No Fireplace
Fireplaces Type None
Fireplace No
Window Features Tinted Windows
SPA None
Exterior
Parking Features RV Gate
Garage Spaces 3.0
Garage Description 3.0
Fence Block
Pool None
Amenities Available Management
Roof Type Tile
Private Pool No
Building
Lot Description Dirt Back, Gravel/Stone Front, Gravel/Stone Back, Synthetic Grass Back
Story 2
Builder Name UNK
Sewer Public Sewer
Water Pvt Water Company
New Construction No
Schools
Elementary Schools Skyline Ranch Elementary School
Middle Schools Poston Junior High School
High Schools Poston Butte High School
School District Florence Unified School District
Others
HOA Name PREMIER COMMUNITY MA
HOA Fee Include Maintenance Grounds
Senior Community No
Tax ID 210-71-020
Ownership Fee Simple
Acceptable Financing Conventional, FHA, VA Loan
Horse Property N
Listing Terms Conventional, FHA, VA Loan

Copyright 2024 Arizona Regional Multiple Listing Service, Inc. All rights reserved.
GET MORE INFORMATION

Partner | Lic# LIC#BR112580000 (not required)






