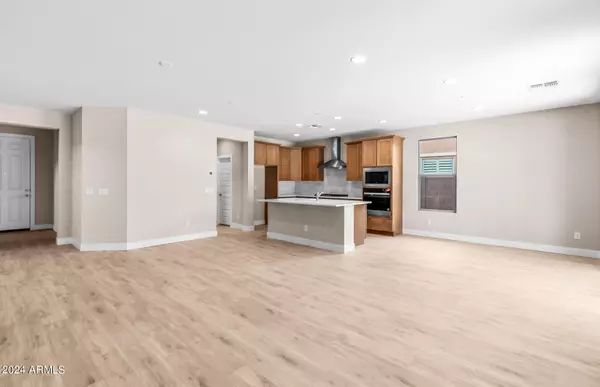
3 Beds
2.5 Baths
2,253 SqFt
3 Beds
2.5 Baths
2,253 SqFt
Key Details
Property Type Single Family Home
Sub Type Single Family - Detached
Listing Status Pending
Purchase Type For Sale
Square Footage 2,253 sqft
Price per Sqft $298
Subdivision Aloravita North Phase 3 Parcel 12
MLS Listing ID 6752664
Style Territorial/Santa Fe
Bedrooms 3
HOA Fees $90/mo
HOA Y/N Yes
Originating Board Arizona Regional Multiple Listing Service (ARMLS)
Year Built 2024
Annual Tax Amount $257
Tax Year 2023
Lot Size 7,300 Sqft
Acres 0.17
Property Description
Move-in Ready. The Horizon is a stunning two-story home on an extra-deep lot, featuring 3 bedrooms, 2.5 baths, a first-floor owner's suite with a separate tub and shower, den, and loft. The chef's kitchen boasts a gas cooktop, mocha maple cabinets, and quartz countertops. Enjoy luxury vinyl plank and carpet flooring, a whole-house electrical package, front yard landscaping, and more.
Location
State AZ
County Maricopa
Community Aloravita North Phase 3 Parcel 12
Direction North on Aloravita Blvd from Jomax. 3rd turn on 3rd Round-a-bout to through to Hedge Hog Place.
Rooms
Other Rooms Loft, Great Room
Master Bedroom Downstairs
Den/Bedroom Plus 5
Ensuite Laundry WshrDry HookUp Only
Separate Den/Office Y
Interior
Interior Features Master Downstairs, 9+ Flat Ceilings, Soft Water Loop, Kitchen Island, Double Vanity, Full Bth Master Bdrm
Laundry Location WshrDry HookUp Only
Heating Natural Gas
Cooling Refrigeration
Flooring Carpet, Vinyl
Fireplaces Number No Fireplace
Fireplaces Type None
Fireplace No
Window Features Dual Pane,Low-E,Vinyl Frame
SPA None
Laundry WshrDry HookUp Only
Exterior
Exterior Feature Covered Patio(s)
Garage Dir Entry frm Garage, Electric Door Opener
Garage Spaces 2.0
Garage Description 2.0
Fence Block
Pool None
Community Features Playground, Biking/Walking Path
Amenities Available Management, Rental OK (See Rmks)
Waterfront No
Roof Type Tile
Parking Type Dir Entry frm Garage, Electric Door Opener
Private Pool No
Building
Lot Description Sprinklers In Front, Desert Front, Dirt Back, Auto Timer H2O Front
Story 2
Builder Name Pulte Homes
Sewer Public Sewer
Water City Water
Architectural Style Territorial/Santa Fe
Structure Type Covered Patio(s)
New Construction No
Schools
Elementary Schools Terramar Elementary
Middle Schools Terramar Elementary
High Schools Mountain Ridge High School
School District Deer Valley Unified District
Others
HOA Name Aloravita
HOA Fee Include Maintenance Grounds
Senior Community No
Tax ID 201-30-620
Ownership Fee Simple
Acceptable Financing Conventional, FHA, VA Loan
Horse Property N
Listing Terms Conventional, FHA, VA Loan

Copyright 2024 Arizona Regional Multiple Listing Service, Inc. All rights reserved.
GET MORE INFORMATION

Partner | Lic# LIC#BR112580000 (not required)






