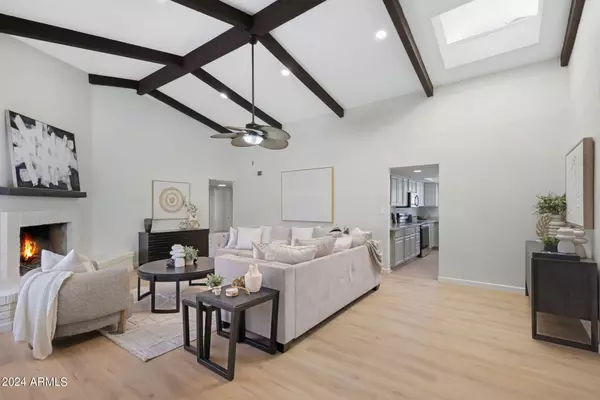
4 Beds
2 Baths
2,673 SqFt
4 Beds
2 Baths
2,673 SqFt
Key Details
Property Type Single Family Home
Sub Type Single Family - Detached
Listing Status Active
Purchase Type For Sale
Square Footage 2,673 sqft
Price per Sqft $308
Subdivision Citrus Shadows
MLS Listing ID 6748771
Bedrooms 4
HOA Y/N No
Originating Board Arizona Regional Multiple Listing Service (ARMLS)
Year Built 1983
Annual Tax Amount $2,718
Tax Year 2023
Lot Size 0.515 Acres
Acres 0.52
Property Description
The home is a split floor plan and has two large living rooms with the main living room having vaulted ceilings, showcasing added dimension and character with the wood beams and unique skylights overhead.
The large primary suite includes a spacious closet and an en-suite bathroom complete with a standalone soaking tub and a separate shower.
The kitchen provides plenty of cabinet space, a family-sized pantry, an eat-in area, and a separate dining room. The garage features newly installed epoxy floors, adding both style and durability. Every aspect of this home reflects attention to detail, with thoughtful designs and high-end finishes that make it truly special. Don't miss out on this one-of-a-kind custom home that offers all the modern amenities you desire.
Location
State AZ
County Maricopa
Community Citrus Shadows
Direction USE YOUR GPS
Rooms
Other Rooms Family Room
Master Bedroom Split
Den/Bedroom Plus 4
Ensuite Laundry WshrDry HookUp Only
Separate Den/Office N
Interior
Interior Features Eat-in Kitchen, Breakfast Bar, No Interior Steps, Vaulted Ceiling(s), Separate Shwr & Tub
Laundry Location WshrDry HookUp Only
Heating Electric
Cooling Refrigeration, Ceiling Fan(s)
Flooring Vinyl, Tile
Fireplaces Number 1 Fireplace
Fireplaces Type 1 Fireplace
Fireplace Yes
Window Features Dual Pane
SPA None
Laundry WshrDry HookUp Only
Exterior
Exterior Feature Covered Patio(s)
Garage Electric Door Opener
Garage Spaces 2.0
Garage Description 2.0
Fence Chain Link
Pool Private
Amenities Available None
Waterfront No
Roof Type Composition
Parking Type Electric Door Opener
Private Pool Yes
Building
Lot Description Gravel/Stone Back, Grass Front, Grass Back, Synthetic Grass Back
Story 1
Builder Name unknown
Sewer Public Sewer
Water City Water
Structure Type Covered Patio(s)
Schools
Elementary Schools Entz Elementary School
Middle Schools Poston Junior High School
High Schools Mountain View High School
School District Mesa Unified District
Others
HOA Fee Include No Fees
Senior Community No
Tax ID 140-73-216
Ownership Fee Simple
Acceptable Financing Conventional, FHA, VA Loan
Horse Property N
Listing Terms Conventional, FHA, VA Loan
Special Listing Condition Owner/Agent

Copyright 2024 Arizona Regional Multiple Listing Service, Inc. All rights reserved.
GET MORE INFORMATION

Partner | Lic# LIC#BR112580000 (not required)






