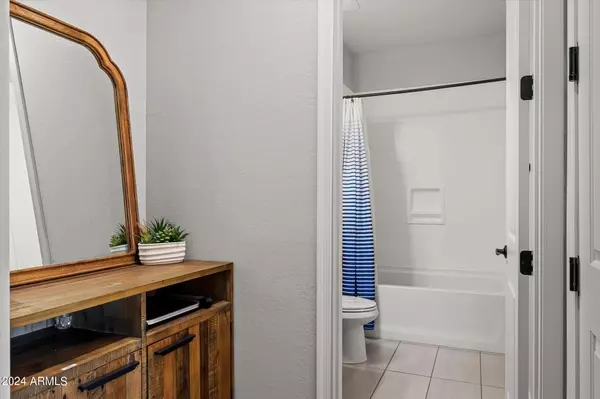
3 Beds
3 Baths
2,336 SqFt
3 Beds
3 Baths
2,336 SqFt
Key Details
Property Type Single Family Home
Sub Type Single Family - Detached
Listing Status Active
Purchase Type For Rent
Square Footage 2,336 sqft
Subdivision Ponderosa Parcel 13 At Glennwilde
MLS Listing ID 6758676
Style Santa Barbara/Tuscan
Bedrooms 3
HOA Y/N Yes
Originating Board Arizona Regional Multiple Listing Service (ARMLS)
Year Built 2020
Lot Size 4,950 Sqft
Acres 0.11
Property Description
Location
State AZ
County Pinal
Community Ponderosa Parcel 13 At Glennwilde
Direction From Phoenix: I-10 E to exit 164, AZ-347 S, left on W Smith-Enke Rd, right on Rancho El Dorado Pkwy, left on W Somerset Dr. Destination on left.
Rooms
Other Rooms Loft, Great Room
Master Bedroom Split
Den/Bedroom Plus 5
Separate Den/Office Y
Interior
Interior Features Water Softener, Upstairs, Eat-in Kitchen, Central Vacuum, No Interior Steps, Kitchen Island, Pantry, Bidet, Double Vanity, Full Bth Master Bdrm, Separate Shwr & Tub, Smart Home, Granite Counters
Heating Natural Gas, ENERGY STAR Qualified Equipment
Cooling Refrigeration, Ceiling Fan(s)
Flooring Carpet, Tile, Wood
Fireplaces Number No Fireplace
Fireplaces Type None
Furnishings Unfurnished
Fireplace No
Window Features ENERGY STAR Qualified Windows
Laundry Engy Star (See Rmks), Washer Hookup, In Unit, 220 V Dryer Hookup, Dryer Included, Inside, Washer Included, Upper Level, Gas Dryer Hookup
Exterior
Exterior Feature Covered Patio(s), Built-in Barbecue
Parking Features Electric Door Opener, Dir Entry frm Garage
Garage Spaces 2.0
Carport Spaces 2
Garage Description 2.0
Fence Block, Partial, Wrought Iron
Pool None
Landscape Description Irrigation Back, Irrigation Front
Community Features Community Pool Htd, Playground, Biking/Walking Path
Roof Type Tile
Accessibility Accessible Entrance, Accessible Door 32in+ Wide
Private Pool No
Building
Lot Description Desert Back, Desert Front, Irrigation Front, Irrigation Back
Story 2
Builder Name Fulton Homes
Sewer Public Sewer
Water City Water
Architectural Style Santa Barbara/Tuscan
Structure Type Covered Patio(s),Built-in Barbecue
New Construction No
Schools
Elementary Schools Pima Butte Elementary School
Middle Schools Desert Wind Middle School
High Schools Maricopa High School
School District Maricopa Unified School District
Others
Pets Allowed Yes
HOA Name Glennwilde
Senior Community No
Tax ID 512-42-064
Horse Property N

Copyright 2024 Arizona Regional Multiple Listing Service, Inc. All rights reserved.
GET MORE INFORMATION

Partner | Lic# LIC#BR112580000 (not required)






