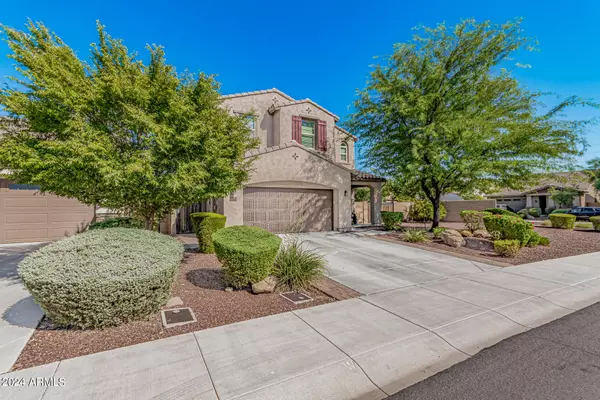
5 Beds
4.5 Baths
3,047 SqFt
5 Beds
4.5 Baths
3,047 SqFt
Key Details
Property Type Single Family Home
Sub Type Single Family - Detached
Listing Status Active
Purchase Type For Sale
Square Footage 3,047 sqft
Price per Sqft $252
Subdivision Meadows Parcel 11
MLS Listing ID 6757653
Style Spanish
Bedrooms 5
HOA Fees $80/mo
HOA Y/N Yes
Originating Board Arizona Regional Multiple Listing Service (ARMLS)
Year Built 2015
Annual Tax Amount $2,742
Tax Year 2023
Lot Size 7,530 Sqft
Acres 0.17
Property Description
The heart of the home is the gourmet kitchen, complete with stainless steel appliances, an oversized island with abundant storage, and a custom bar area featuring a beverage fridge. For ultimate convenience, the upstairs laundry room offers TWO washers and two dryers, with the Samsung set conveying.
Inside, you'll find two bedrooms with en suite bathrooms, and every bedroom features spacious walk-in closets. Luxury upgrades include new, upgraded carpet (2020) and a primary bathroom remodel with elegant tile and a frameless glass shower. A brand-new water heater was installed in August 2024 and the exterior of the home was painted just a few months ago.
The backyard is a true desert oasis, boasting a 23,000-gallon heated pool and an 8-person spa, both controlled by an app for modern convenience. With over 1,200 square feet of travertine-tiled patio and a lush grass area with an RV gate, this home is made for entertaining and enjoying Arizona living to the fullest.
The Meadows provides resort-style living with a community pool, scenic walking trails, pickleball courts, and more for enjoying the beautiful Arizona weather. Don't miss your chance to own this beautifully upgraded home in one of Peoria's most desirable neighborhoods!
Location
State AZ
County Maricopa
Community Meadows Parcel 11
Direction From Deer Valley turn north on 98th Ave, turn left on Via Del Sol, turn right on 98th Lane.
Rooms
Other Rooms Loft, Great Room, Family Room
Master Bedroom Upstairs
Den/Bedroom Plus 6
Separate Den/Office N
Interior
Interior Features Upstairs, Breakfast Bar, 9+ Flat Ceilings, Soft Water Loop, Kitchen Island, Pantry, Double Vanity, Full Bth Master Bdrm, Separate Shwr & Tub, High Speed Internet, Granite Counters
Heating Natural Gas
Cooling Refrigeration, Ceiling Fan(s)
Flooring Carpet, Tile
Fireplaces Number No Fireplace
Fireplaces Type None
Fireplace No
Window Features Dual Pane
SPA Heated,Private
Exterior
Exterior Feature Covered Patio(s), Patio
Garage Dir Entry frm Garage, Electric Door Opener, RV Gate
Garage Spaces 2.0
Garage Description 2.0
Fence Block
Pool Heated, Private
Landscape Description Irrigation Back, Irrigation Front
Community Features Pickleball Court(s), Community Pool, Biking/Walking Path
Amenities Available Management
Waterfront No
Roof Type Tile
Parking Type Dir Entry frm Garage, Electric Door Opener, RV Gate
Private Pool Yes
Building
Lot Description Corner Lot, Desert Back, Desert Front, Gravel/Stone Front, Grass Back, Irrigation Front, Irrigation Back
Story 2
Builder Name K Hovnanian Homes
Sewer Public Sewer
Water City Water
Architectural Style Spanish
Structure Type Covered Patio(s),Patio
Schools
Elementary Schools Sunset Heights Elementary School
Middle Schools Sunset Heights Elementary School
High Schools Liberty High School
School District Peoria Unified School District
Others
HOA Name The Meadows
HOA Fee Include Maintenance Grounds
Senior Community No
Tax ID 200-19-760
Ownership Fee Simple
Acceptable Financing Conventional, FHA, VA Loan
Horse Property N
Listing Terms Conventional, FHA, VA Loan
Special Listing Condition Owner/Agent

Copyright 2024 Arizona Regional Multiple Listing Service, Inc. All rights reserved.
GET MORE INFORMATION

Partner | Lic# LIC#BR112580000 (not required)






