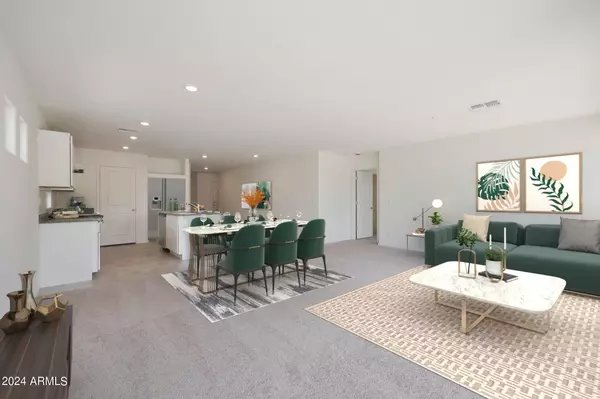
4 Beds
2 Baths
1,737 SqFt
4 Beds
2 Baths
1,737 SqFt
Key Details
Property Type Single Family Home
Sub Type Single Family - Detached
Listing Status Pending
Purchase Type For Sale
Square Footage 1,737 sqft
Price per Sqft $180
Subdivision Cross Creek Ranch 1 Phases 6-8
MLS Listing ID 6764929
Bedrooms 4
HOA Fees $45/mo
HOA Y/N Yes
Originating Board Arizona Regional Multiple Listing Service (ARMLS)
Year Built 2024
Annual Tax Amount $140
Tax Year 2023
Lot Size 5,088 Sqft
Acres 0.12
Property Description
This home has plenty of curb appeal with a stylish western stucco exterior, and front yard landscaping. The interior is bright with oversized windows and an expansive great room. The kitchen is complete with a large dining island, stainless steel sink, and a large pantry.
Experience low-maintenance living in an open-concept floorplan that provides versatile space for the whole family.
Location
State AZ
County Pinal
Community Cross Creek Ranch 1 Phases 6-8
Rooms
Other Rooms Great Room
Den/Bedroom Plus 4
Separate Den/Office N
Interior
Interior Features Eat-in Kitchen, Soft Water Loop, Kitchen Island, Pantry, 3/4 Bath Master Bdrm, Double Vanity, High Speed Internet, Granite Counters
Heating Electric, ENERGY STAR Qualified Equipment
Flooring Carpet, Vinyl
Fireplaces Number No Fireplace
Fireplaces Type None
Fireplace No
Window Features Dual Pane,ENERGY STAR Qualified Windows,Low-E
SPA None
Laundry WshrDry HookUp Only
Exterior
Garage Spaces 2.0
Garage Description 2.0
Fence Block
Pool None
Landscape Description Irrigation Front
Community Features Playground, Biking/Walking Path
Amenities Available Management
Roof Type Tile
Private Pool No
Building
Lot Description Desert Front, Dirt Back, Irrigation Front
Story 1
Builder Name Oakwood Homes
Sewer Public Sewer
Water Pvt Water Company
New Construction No
Schools
Elementary Schools Heartland Ranch Elementary School
Middle Schools Hohokam Middle School
High Schools Coolidge High School
School District Coolidge Unified District
Others
HOA Name Trestle Management
HOA Fee Include Maintenance Grounds,Street Maint
Senior Community No
Tax ID 209-40-654
Ownership Fee Simple
Acceptable Financing Conventional, FHA, USDA Loan, VA Loan
Horse Property N
Listing Terms Conventional, FHA, USDA Loan, VA Loan

Copyright 2024 Arizona Regional Multiple Listing Service, Inc. All rights reserved.
GET MORE INFORMATION

Partner | Lic# LIC#BR112580000 (not required)






