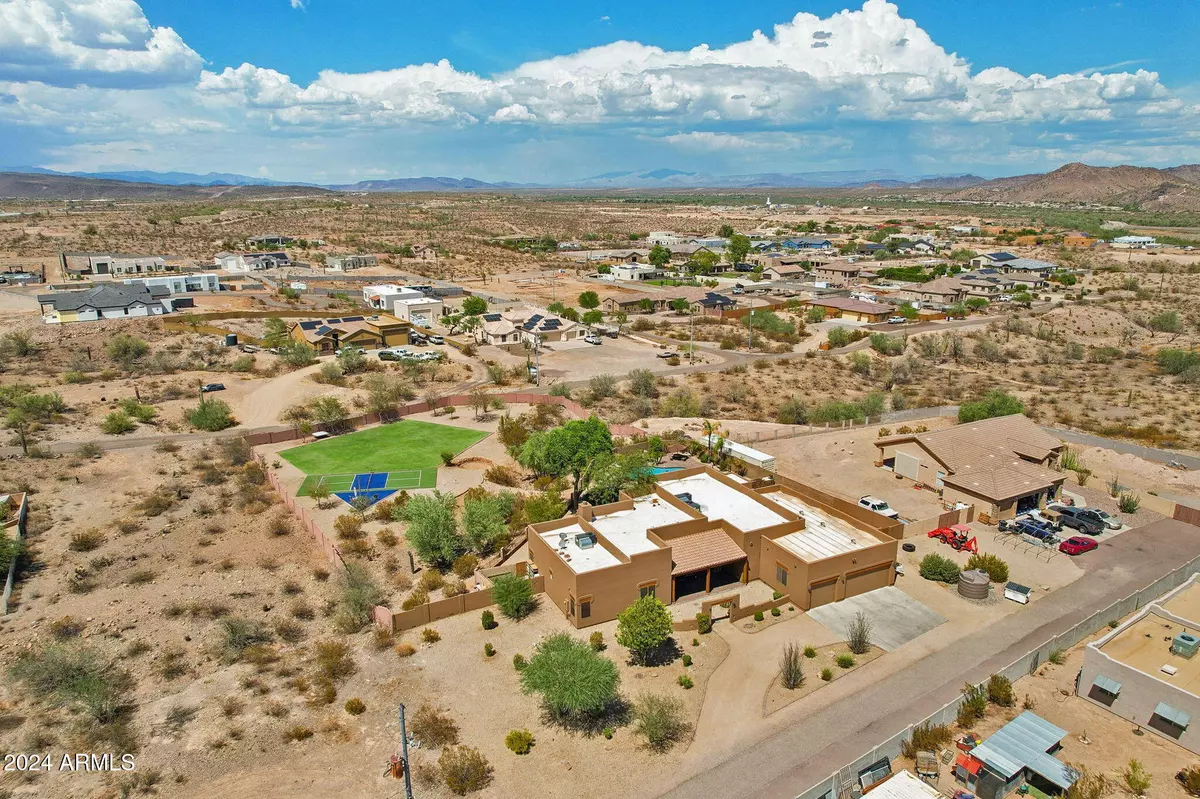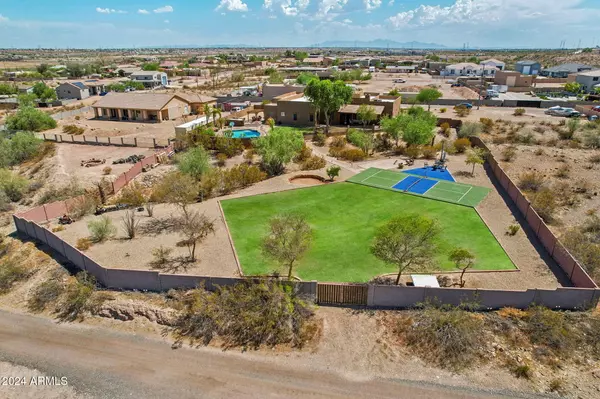
4 Beds
3 Baths
3,228 SqFt
4 Beds
3 Baths
3,228 SqFt
Key Details
Property Type Single Family Home
Sub Type Single Family - Detached
Listing Status Active
Purchase Type For Sale
Square Footage 3,228 sqft
Price per Sqft $292
Subdivision W 170 F Of E2 Lot 33
MLS Listing ID 6772211
Style Territorial/Santa Fe
Bedrooms 4
HOA Y/N No
Originating Board Arizona Regional Multiple Listing Service (ARMLS)
Year Built 2000
Annual Tax Amount $3,947
Tax Year 2024
Lot Size 1.279 Acres
Acres 1.28
Property Description
This prime Location has easy access to ATV trails out your backdoor, close to the 85-acre Paloma Park, Lake Pleasant Crossing Shopping Center, Super Frys, Sprouts, and Harkins Dine-in Movie theater, and approximately 10 minutes from TSMC and Lake Pleasant, making this home's location a true gem where seclusion and convenience merge.
Location
State AZ
County Maricopa
Community W 170 F Of E2 Lot 33
Direction Use GPS
Rooms
Other Rooms Great Room, BonusGame Room
Master Bedroom Split
Den/Bedroom Plus 5
Ensuite Laundry WshrDry HookUp Only
Separate Den/Office N
Interior
Interior Features Eat-in Kitchen, Breakfast Bar, 9+ Flat Ceilings, No Interior Steps, Wet Bar, Kitchen Island, Pantry, Double Vanity, Full Bth Master Bdrm, Separate Shwr & Tub
Laundry Location WshrDry HookUp Only
Heating Electric
Cooling Refrigeration, Ceiling Fan(s)
Flooring Carpet, Tile, Wood
Fireplaces Number 1 Fireplace
Fireplaces Type 1 Fireplace
Fireplace Yes
Window Features Sunscreen(s)
SPA None
Laundry WshrDry HookUp Only
Exterior
Exterior Feature Private Pickleball Court(s), Covered Patio(s), Gazebo/Ramada, Private Street(s), Storage, Built-in Barbecue
Garage Attch'd Gar Cabinets, Dir Entry frm Garage, Electric Door Opener, Extnded Lngth Garage, Over Height Garage, RV Gate, Side Vehicle Entry, Tandem, RV Access/Parking, Gated
Garage Spaces 4.5
Garage Description 4.5
Fence Block
Pool Variable Speed Pump, Diving Pool, Private
Amenities Available None
Waterfront No
View Mountain(s)
Roof Type Built-Up
Parking Type Attch'd Gar Cabinets, Dir Entry frm Garage, Electric Door Opener, Extnded Lngth Garage, Over Height Garage, RV Gate, Side Vehicle Entry, Tandem, RV Access/Parking, Gated
Private Pool Yes
Building
Lot Description Sprinklers In Rear, Sprinklers In Front, Desert Front, Cul-De-Sac, Grass Back, Auto Timer H2O Front, Auto Timer H2O Back
Story 1
Builder Name Custom
Sewer Septic in & Cnctd, Septic Tank
Water Well - Pvtly Owned, Onsite Well, Shared Well
Architectural Style Territorial/Santa Fe
Structure Type Private Pickleball Court(s),Covered Patio(s),Gazebo/Ramada,Private Street(s),Storage,Built-in Barbecue
Schools
Elementary Schools Vistancia Elementary School
Middle Schools Vistancia Elementary School
High Schools Liberty High School
School District Peoria Unified School District
Others
HOA Fee Include No Fees
Senior Community No
Tax ID 201-21-023-B
Ownership Fee Simple
Acceptable Financing Conventional, VA Loan
Horse Property Y
Listing Terms Conventional, VA Loan

Copyright 2024 Arizona Regional Multiple Listing Service, Inc. All rights reserved.
GET MORE INFORMATION

Partner | Lic# LIC#BR112580000 (not required)






