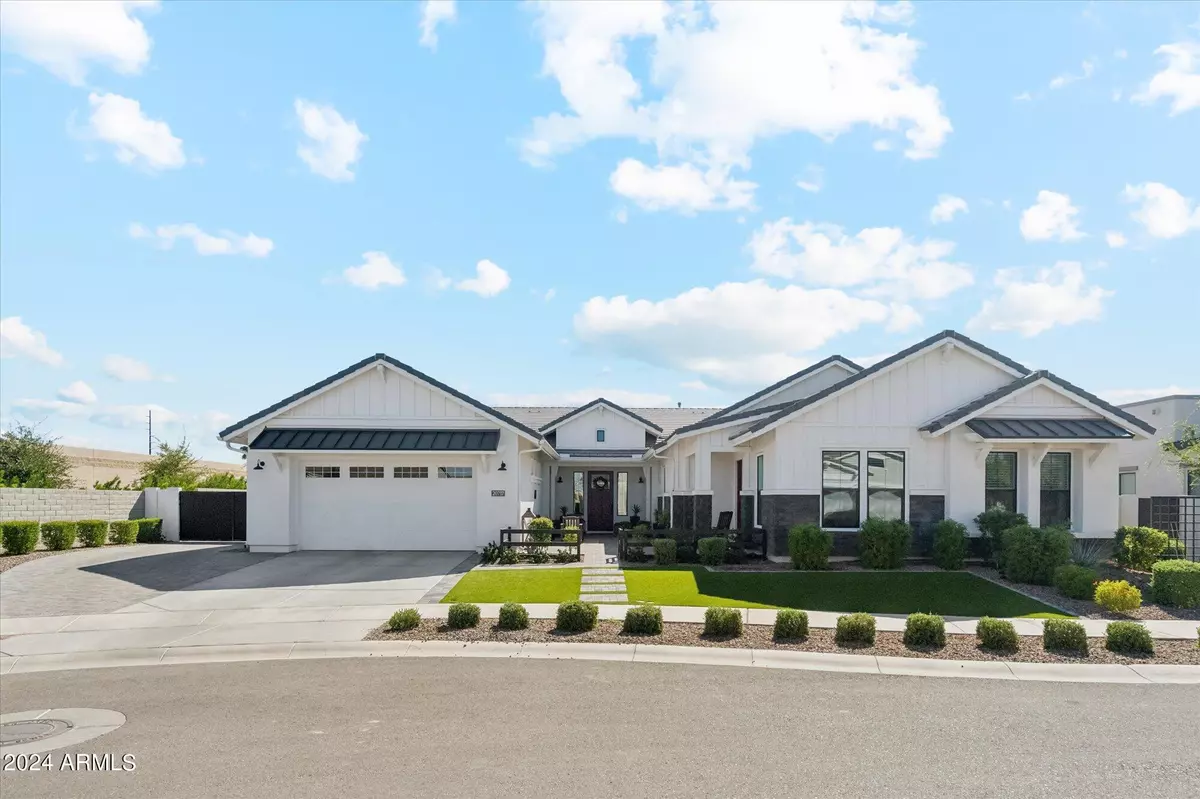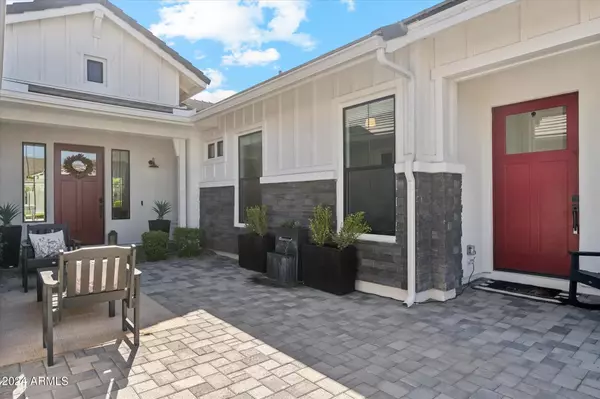
5 Beds
4 Baths
3,964 SqFt
5 Beds
4 Baths
3,964 SqFt
Key Details
Property Type Single Family Home
Sub Type Single Family - Detached
Listing Status Active
Purchase Type For Sale
Square Footage 3,964 sqft
Price per Sqft $528
Subdivision Bridle Ranch
MLS Listing ID 6764160
Bedrooms 5
HOA Fees $696/qua
HOA Y/N Yes
Originating Board Arizona Regional Multiple Listing Service (ARMLS)
Year Built 2021
Annual Tax Amount $5,768
Tax Year 2023
Lot Size 0.470 Acres
Acres 0.47
Property Description
Welcome to the prestigious Toll Brothers community of Bridle Ranch, a gated enclave offering unparalleled luxury and comfort. This stunning Modern Farmhouse-style home boasts 3964 sq ft of meticulously designed living space, featuring a functional split floorplan perfect for modern living.
Step inside to discover an expansive open great room with 16' pocket sliding glass doors, seamlessly blending indoor and outdoor entertaining spaces. The gourmet kitchen is a chef's dream, equipped with a large island, a Gas KitchenAid 6 burner cooktop, double ovens, 2 dishwashers, and an oversized walk-in pantry.
This home offers 5 spacious bedrooms and 4 luxurious bathrooms, including an attached casita with a separate entrance, ideal for guests or multi-generational living. The oversized laundry/mudroom adds convenience and functionality to your daily routine.
Situated on nearly half an acre, the outdoor amenities are equally impressive. Enjoy a private sport court, a 6-hole mini golf course, and a cabana with a built-in BBQ, perfect for hosting gatherings. The temperature-controlled garage ensures your vehicles are well-maintained year-round.
Located within walking distance to the new Queen Creek entertainment and restaurants, this private corner lot offers both tranquility and convenience.
Don't miss the opportunity to own this exquisite home in one of Queen Creek's most sought-after communities.
Location
State AZ
County Maricopa
Community Bridle Ranch
Direction From Ellsworth & Riggs, head West on Riggs. Go South on 206th St., East on Marsh, South on 206th Pl, East on Pummelos. Last home, corner lot on your right.
Rooms
Other Rooms Guest Qtrs-Sep Entrn
Den/Bedroom Plus 5
Separate Den/Office N
Interior
Interior Features Eat-in Kitchen, No Interior Steps, Kitchen Island, Double Vanity, Full Bth Master Bdrm, Separate Shwr & Tub, High Speed Internet
Heating Mini Split, Natural Gas
Cooling Mini Split, Ceiling Fan(s)
Fireplaces Number No Fireplace
Fireplaces Type None
Fireplace No
SPA Heated,Private
Exterior
Exterior Feature Covered Patio(s), Patio, Sport Court(s), Built-in Barbecue
Garage RV Gate, Temp Controlled, Tandem
Garage Spaces 3.0
Garage Description 3.0
Fence Block
Pool Variable Speed Pump, Heated, Private
Landscape Description Irrigation Back, Irrigation Front
Waterfront No
View Mountain(s)
Roof Type Tile
Parking Type RV Gate, Temp Controlled, Tandem
Private Pool Yes
Building
Lot Description Corner Lot, Cul-De-Sac, Synthetic Grass Frnt, Synthetic Grass Back, Auto Timer H2O Front, Auto Timer H2O Back, Irrigation Front, Irrigation Back
Story 1
Builder Name Toll Brothers
Sewer Public Sewer
Water City Water
Structure Type Covered Patio(s),Patio,Sport Court(s),Built-in Barbecue
Schools
Elementary Schools Queen Creek Elementary School
Middle Schools Newell Barney Middle School
High Schools Queen Creek High School
School District Queen Creek Unified District
Others
HOA Name Bridle Ranch
HOA Fee Include Maintenance Grounds
Senior Community No
Tax ID 314-14-415
Ownership Fee Simple
Acceptable Financing VA Loan
Horse Property N
Listing Terms VA Loan
Special Listing Condition Owner/Agent

Copyright 2024 Arizona Regional Multiple Listing Service, Inc. All rights reserved.
GET MORE INFORMATION

Partner | Lic# LIC#BR112580000 (not required)






