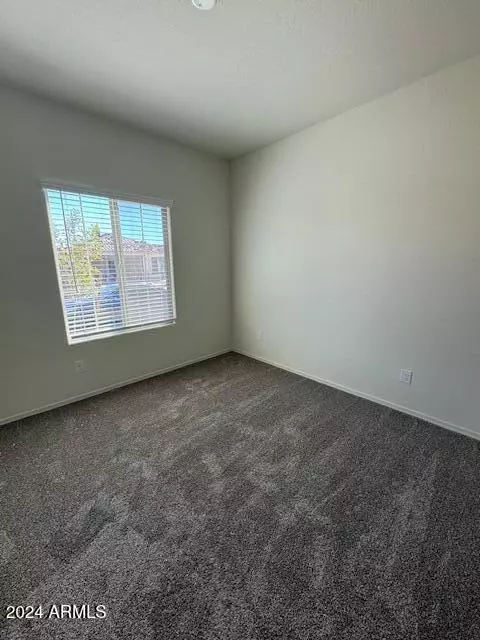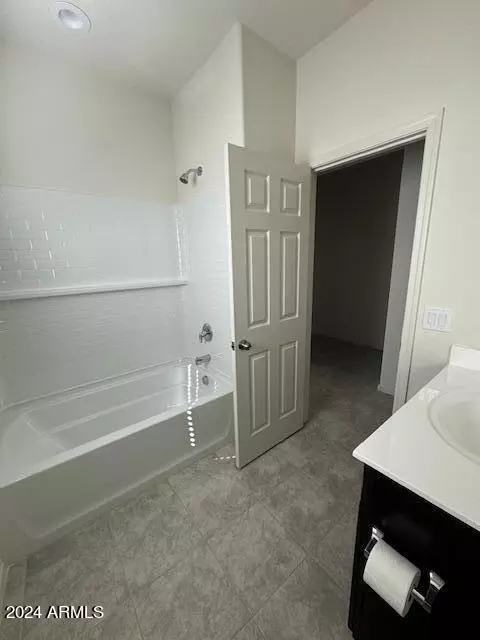
3 Beds
2 Baths
1,585 SqFt
3 Beds
2 Baths
1,585 SqFt
Key Details
Property Type Single Family Home
Sub Type Single Family - Detached
Listing Status Active
Purchase Type For Rent
Square Footage 1,585 sqft
Subdivision Copper Falls Phase 2 Parcel 3
MLS Listing ID 6771423
Bedrooms 3
HOA Y/N Yes
Originating Board Arizona Regional Multiple Listing Service (ARMLS)
Year Built 2024
Lot Size 5,220 Sqft
Acres 0.12
Property Description
Location
State AZ
County Maricopa
Community Copper Falls Phase 2 Parcel 3
Direction Latitude 33.4003000322551 Longitude -112.592011987762 Plug into gps and it will take you right to it. New build house. GPS may bring you elsewhere by address.
Rooms
Den/Bedroom Plus 3
Ensuite Laundry Dryer Included, Washer Included
Separate Den/Office N
Interior
Interior Features Kitchen Island, Pantry, Double Vanity, Granite Counters
Laundry Location Dryer Included,Washer Included
Heating Electric, ENERGY STAR Qualified Equipment
Flooring Carpet, Tile
Fireplaces Number No Fireplace
Fireplaces Type None
Furnishings Unfurnished
Fireplace No
Window Features Sunscreen(s)
Laundry Dryer Included, Washer Included
Exterior
Exterior Feature Covered Patio(s)
Garage Spaces 2.0
Garage Description 2.0
Fence Block
Pool None
Waterfront No
Roof Type Tile
Private Pool No
Building
Lot Description Desert Back, Desert Front
Story 1
Builder Name Centx by Pulte
Sewer Public Sewer
Water City Water
Structure Type Covered Patio(s)
Schools
Elementary Schools Bales Elementary School
Middle Schools Bales Elementary School
High Schools Buckeye Union High School
School District Buckeye Union High School District
Others
Pets Allowed Lessor Approval
HOA Name TBD
Senior Community No
Tax ID 504-43-888
Horse Property N

Copyright 2024 Arizona Regional Multiple Listing Service, Inc. All rights reserved.
GET MORE INFORMATION

Partner | Lic# LIC#BR112580000 (not required)






