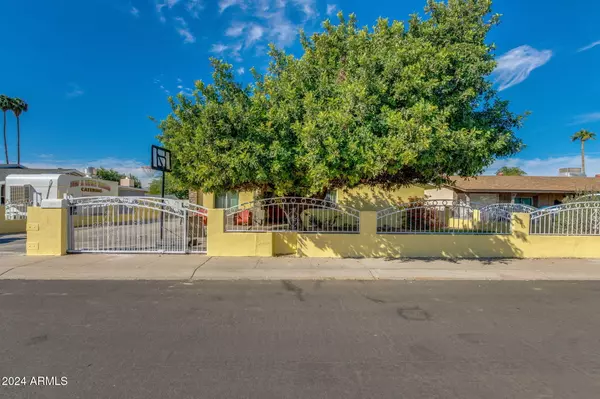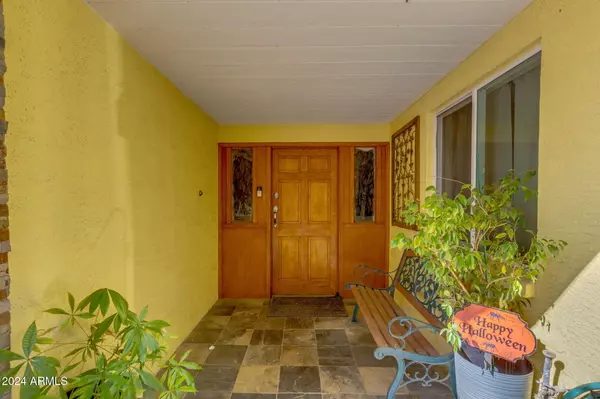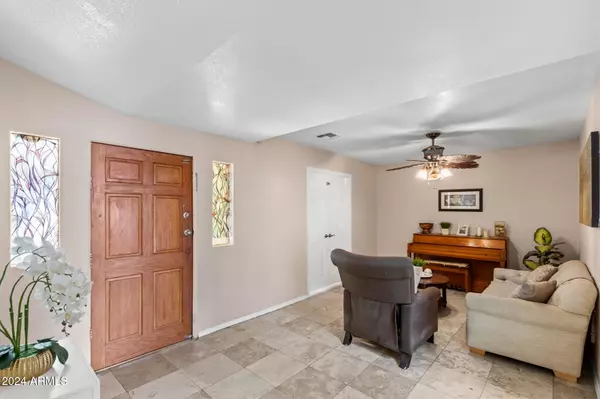GET MORE INFORMATION
$ 353,500
$ 353,500
4 Beds
2 Baths
1,474 SqFt
$ 353,500
$ 353,500
4 Beds
2 Baths
1,474 SqFt
Key Details
Sold Price $353,500
Property Type Single Family Home
Sub Type Single Family - Detached
Listing Status Sold
Purchase Type For Sale
Square Footage 1,474 sqft
Price per Sqft $239
Subdivision Pendergast Estates 3
MLS Listing ID 6779129
Sold Date 01/08/25
Style Ranch
Bedrooms 4
HOA Y/N No
Originating Board Arizona Regional Multiple Listing Service (ARMLS)
Year Built 1972
Annual Tax Amount $1,680
Tax Year 2024
Lot Size 7,096 Sqft
Acres 0.16
Property Description
Location
State AZ
County Maricopa
Community Pendergast Estates 3
Direction S TO WHITTON, N AT 60TH AVE, W ON COLUMBUS, S 61TH AVE.
Rooms
Other Rooms Family Room
Den/Bedroom Plus 4
Separate Den/Office N
Interior
Interior Features Eat-in Kitchen, Breakfast Bar, Kitchen Island, Pantry, 3/4 Bath Master Bdrm, High Speed Internet
Heating Electric
Cooling Refrigeration
Flooring Laminate, Tile
Fireplaces Number No Fireplace
Fireplaces Type None
Fireplace No
Window Features Dual Pane
SPA None
Laundry WshrDry HookUp Only
Exterior
Parking Features RV Gate
Fence Block
Pool Above Ground, Fenced
Amenities Available None
Roof Type Composition
Private Pool Yes
Building
Lot Description Desert Front, Grass Back
Story 1
Builder Name UNKNOWN
Sewer Public Sewer
Water City Water
Architectural Style Ranch
New Construction No
Schools
Elementary Schools Cartwright School
Middle Schools Cartwright School
High Schools Maryvale High School
School District Phoenix Union High School District
Others
HOA Fee Include No Fees
Senior Community No
Tax ID 103-04-195
Ownership Fee Simple
Acceptable Financing Conventional, FHA, VA Loan
Horse Property N
Listing Terms Conventional, FHA, VA Loan
Financing FHA

Copyright 2025 Arizona Regional Multiple Listing Service, Inc. All rights reserved.
Bought with A.Z. & Associates
GET MORE INFORMATION
Partner | Lic# LIC#BR112580000 (not required)






