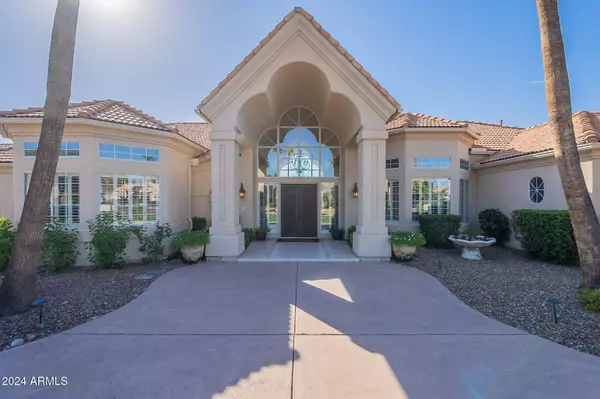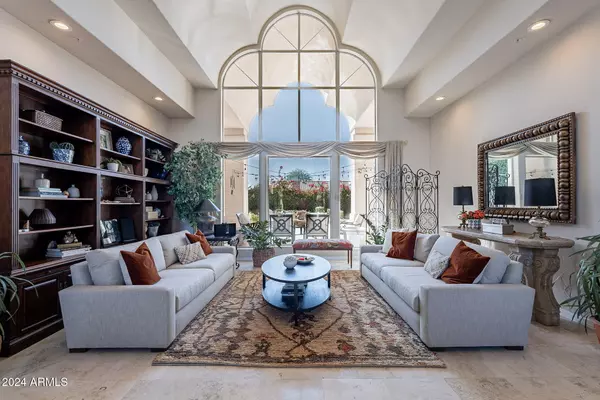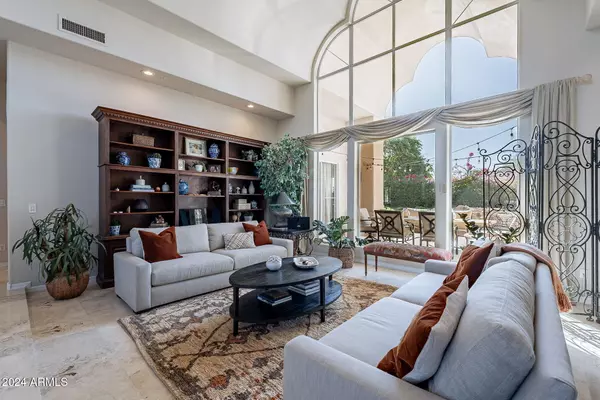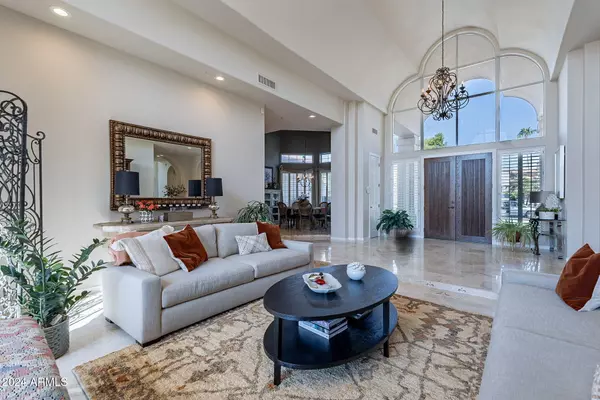
4 Beds
3.5 Baths
4,491 SqFt
4 Beds
3.5 Baths
4,491 SqFt
Key Details
Property Type Single Family Home
Sub Type Single Family - Detached
Listing Status Active
Purchase Type For Sale
Square Footage 4,491 sqft
Price per Sqft $434
Subdivision Mcdowell Shadow Estates 4
MLS Listing ID 6784063
Bedrooms 4
HOA Y/N No
Originating Board Arizona Regional Multiple Listing Service (ARMLS)
Year Built 1996
Annual Tax Amount $7,963
Tax Year 2024
Lot Size 0.495 Acres
Acres 0.49
Property Description
The heart of the home is the recently renovated kitchen, a true culinary enthusiast's dream. Featuring custom cabnetry, high-end Viking appliances, stunning leathered Taj Mahal Quartz countertops, a chic backsplash, and a spacious walk-in pantry This kitchen is perfect for hosting family dinners or entertaining guests.
Each of the four bedrooms is designed to provide a personal sanctuary. Generously sized, they each come with a walk-in closet for added convenience. The expansive master suite offers a tranquil retreat, providing the ideal place to unwind at the end of a busy day. The adjoining master bathroom is a spa-like oasis with luxurious finishes, while the master wardrobe closet will exceed your expectations with built-in shelving and an abundance of storage space.
The backyard is an entertainer's dream, offering an outdoor oasis where you can bask in the Arizona sun. With a heated pool, spa, and a custom water feature as the focal points. This outdoor space is perfect for enjoying warm Arizona evenings or hosting summer barbecues. Upgraded travertine and lush turf surround the pool area, creating a serene and low-maintenance landscape ideal for both relaxation and recreation.
Located in a desirable Scottsdale neighborhood, this home offers the best of both worlds: peace and privacy, yet with all the conveniences of city living. Northsight Park is just a short stroll away, offering a perfect spot for morning jogs or leisurely weekend picnics. Major shopping centers, dining options, and essential services are all within a mile, making day-to-day living a breeze. The area also boasts a wide range of amenities and attractions, ensuring there's always something to do nearby.
With its spacious, thoughtfully designed interior, exquisite renovations, and prime location, this home is more than just a place to live, It's a lifestyle. Whether you're raising a family, working from home, or simply seeking a beautiful, high-end space to call your own, this Scottsdale gem checks every box. Don't miss the opportunity to make this extraordinary property your forever home.
Location
State AZ
County Maricopa
Community Mcdowell Shadow Estates 4
Direction E on Thunderbird from Hayden Rd. S on 87th St. E on 87th St. House on the corner
Rooms
Other Rooms Great Room, Family Room
Master Bedroom Split
Den/Bedroom Plus 5
Separate Den/Office Y
Interior
Interior Features Eat-in Kitchen, Breakfast Bar, 9+ Flat Ceilings, Fire Sprinklers, Intercom, No Interior Steps, Soft Water Loop, Kitchen Island, Pantry, Bidet, Double Vanity, Full Bth Master Bdrm, Separate Shwr & Tub, Tub with Jets, High Speed Internet, Granite Counters
Heating Natural Gas
Cooling Refrigeration, Programmable Thmstat, Ceiling Fan(s)
Flooring Carpet, Tile
Fireplaces Number 1 Fireplace
Fireplaces Type 1 Fireplace, Exterior Fireplace, Fire Pit, Master Bedroom
Fireplace Yes
Window Features Sunscreen(s),Dual Pane
SPA Heated,Private
Exterior
Exterior Feature Circular Drive, Covered Patio(s), Patio, Private Street(s), Private Yard, Built-in Barbecue
Parking Features Attch'd Gar Cabinets, Dir Entry frm Garage, Electric Door Opener, Extnded Lngth Garage, Golf Cart Garage
Garage Spaces 3.0
Garage Description 3.0
Fence Block
Pool Play Pool, Heated, Private
Community Features Racquetball, Playground, Biking/Walking Path
View Mountain(s)
Roof Type Tile
Private Pool Yes
Building
Lot Description Sprinklers In Rear, Sprinklers In Front, Corner Lot, Desert Back, Desert Front, Cul-De-Sac, Synthetic Grass Back, Auto Timer H2O Front, Auto Timer H2O Back
Story 1
Builder Name Horizon
Sewer Public Sewer
Water City Water
Structure Type Circular Drive,Covered Patio(s),Patio,Private Street(s),Private Yard,Built-in Barbecue
New Construction No
Schools
Elementary Schools Sonoran Sky Elementary School
Middle Schools Desert Shadows Middle School - Scottsdale
School District Paradise Valley Unified District
Others
HOA Fee Include No Fees
Senior Community No
Tax ID 175-01-156-A
Ownership Fee Simple
Acceptable Financing Conventional, 1031 Exchange, FHA, VA Loan
Horse Property N
Listing Terms Conventional, 1031 Exchange, FHA, VA Loan
Special Listing Condition Owner/Agent

Copyright 2024 Arizona Regional Multiple Listing Service, Inc. All rights reserved.
GET MORE INFORMATION

Partner | Lic# LIC#BR112580000 (not required)






