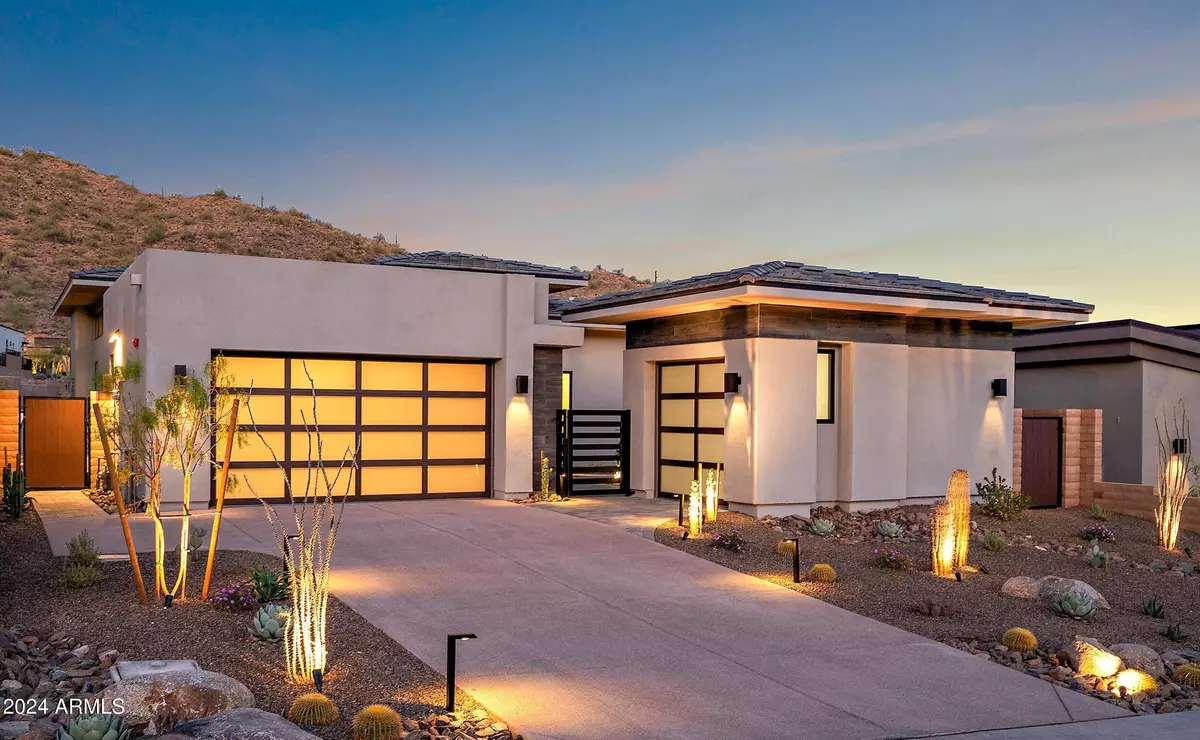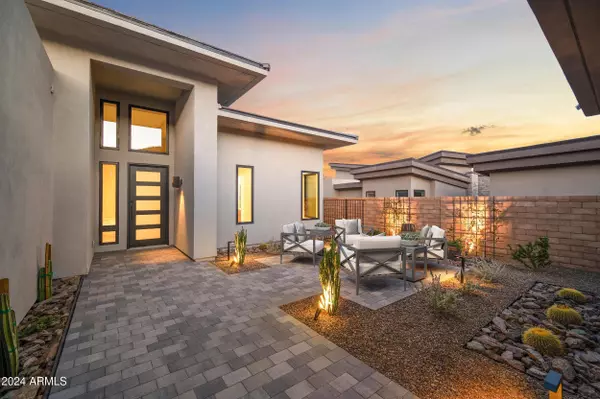
3 Beds
2.5 Baths
2,098 SqFt
3 Beds
2.5 Baths
2,098 SqFt
Key Details
Property Type Single Family Home
Sub Type Single Family - Detached
Listing Status Active
Purchase Type For Sale
Square Footage 2,098 sqft
Price per Sqft $1,186
Subdivision Adero Canyon Parcel 5 Replat
MLS Listing ID 6788396
Style Contemporary
Bedrooms 3
HOA Fees $203/mo
HOA Y/N Yes
Originating Board Arizona Regional Multiple Listing Service (ARMLS)
Year Built 2024
Annual Tax Amount $180
Tax Year 2024
Lot Size 7,846 Sqft
Acres 0.18
Property Description
The professionally designed desert landscape includes a striking linear pool, a built-in BBQ and a cozy firepit, perfect for relaxation and gatherings. A beautiful fully landscaped front courtyard with water feature creates a welcoming entry.
The property's thoughtfully planned landscaping showcases a variety of premium desert plants offering vibrant colors year-round.
This exceptional home is perfect for those seeking a private oasis with the convenience of modern living and the beauty of surrounding mountain views and desert serenity.
Conveniently located near downtown Fountain Hills and Scottsdale with easy access to world-class golf courses, shopping, dining, and entertainment. Residents have access to nearby hiking trails and the Adero Resort and Spa, where club memberships offer access to fitness classes, a state-of-the-art gym, tennis, pickleball, plus both resort-style and lap pools at competitive rates.
Location
State AZ
County Maricopa
Community Adero Canyon Parcel 5 Replat
Direction From Palisades, turn West on Eagle Ridge Dr, right on Valencia drive to first right, Highland Ave. Home is on your right.
Rooms
Other Rooms Great Room
Master Bedroom Split
Den/Bedroom Plus 3
Separate Den/Office N
Interior
Interior Features 9+ Flat Ceilings, Fire Sprinklers, No Interior Steps, Soft Water Loop, Vaulted Ceiling(s), Kitchen Island, Pantry, Double Vanity, Full Bth Master Bdrm, Separate Shwr & Tub, High Speed Internet, Smart Home, Granite Counters
Heating Natural Gas, ENERGY STAR Qualified Equipment
Cooling Refrigeration, Programmable Thmstat, ENERGY STAR Qualified Equipment
Flooring Tile
Fireplaces Type 2 Fireplace, Fire Pit, Family Room, Gas
Fireplace Yes
Window Features Dual Pane,ENERGY STAR Qualified Windows,Low-E,Wood Frames
SPA None
Exterior
Exterior Feature Patio, Private Yard, Built-in Barbecue
Parking Features Dir Entry frm Garage, Electric Door Opener, Temp Controlled, Electric Vehicle Charging Station(s)
Garage Spaces 3.0
Garage Description 3.0
Fence Block
Pool Heated, Private
Landscape Description Irrigation Back, Irrigation Front
Community Features Gated Community, Biking/Walking Path
Amenities Available Management
View Mountain(s)
Roof Type Tile,Foam
Private Pool Yes
Building
Lot Description Sprinklers In Rear, Sprinklers In Front, Desert Back, Desert Front, Synthetic Grass Back, Auto Timer H2O Front, Auto Timer H2O Back, Irrigation Front, Irrigation Back
Story 1
Builder Name Toll Brothers
Sewer Public Sewer
Water Pvt Water Company
Architectural Style Contemporary
Structure Type Patio,Private Yard,Built-in Barbecue
New Construction No
Schools
Elementary Schools Four Peaks Elementary School - Fountain Hills
Middle Schools Fountain Hills Middle School
High Schools Fountain Hills High School
School District Fountain Hills Unified District
Others
HOA Name AAM
HOA Fee Include Maintenance Grounds,Street Maint
Senior Community No
Tax ID 217-69-345
Ownership Fee Simple
Acceptable Financing Conventional
Horse Property N
Listing Terms Conventional

Copyright 2024 Arizona Regional Multiple Listing Service, Inc. All rights reserved.
GET MORE INFORMATION

Partner | Lic# LIC#BR112580000 (not required)






