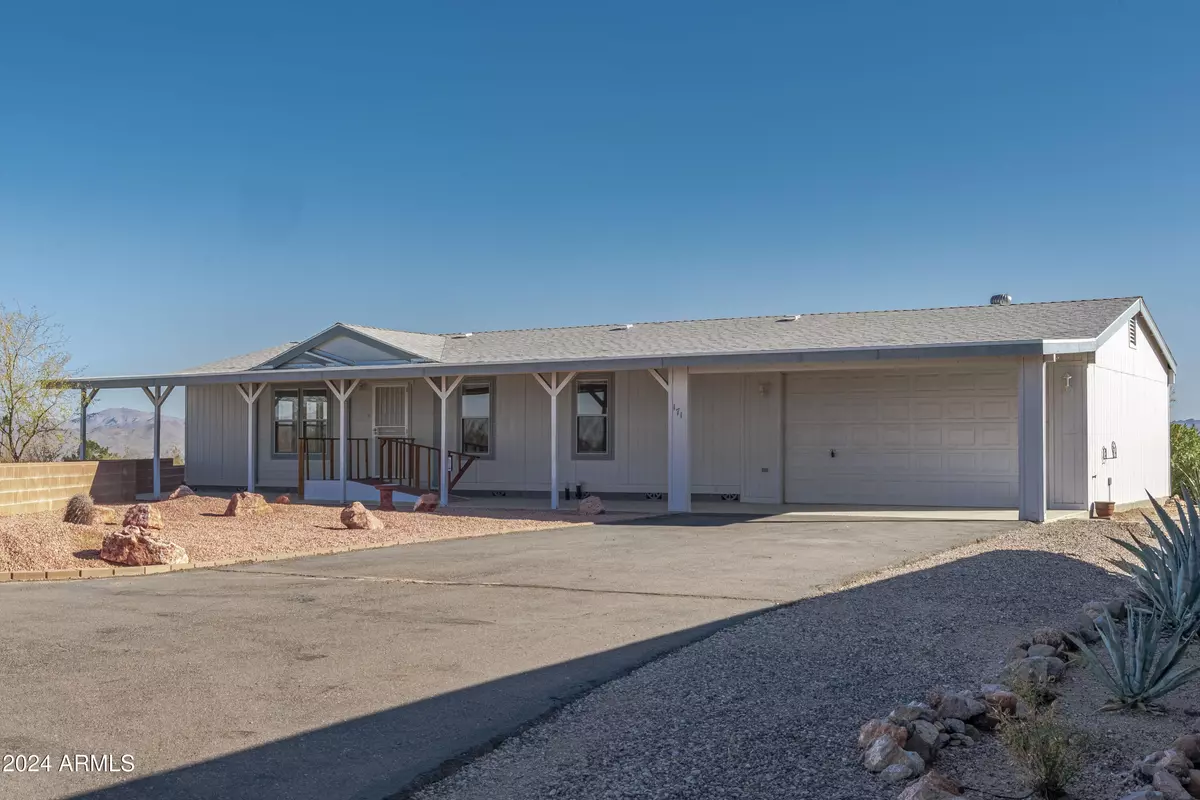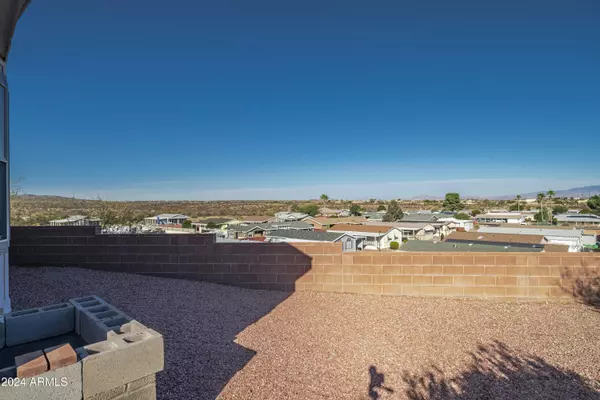
2 Beds
2 Baths
1,152 SqFt
2 Beds
2 Baths
1,152 SqFt
Key Details
Property Type Mobile Home
Sub Type Mfg/Mobile Housing
Listing Status Active
Purchase Type For Sale
Square Footage 1,152 sqft
Price per Sqft $112
Subdivision Westpark
MLS Listing ID 6788504
Style Ranch
Bedrooms 2
HOA Y/N No
Originating Board Arizona Regional Multiple Listing Service (ARMLS)
Land Lease Amount 1002.0
Year Built 2000
Annual Tax Amount $313
Tax Year 2023
Property Description
The laundry room has a washer and dryer. The primary suite features a large bathroom and walk-in closet. The front porch is an ideal spot to relax and enjoy the panoramic views. The exterior has a long driveway and a double garage with electric door opener. Westpark is a 55+ community amenities include bike paths, workout room, community center and pool and a coin-operated laundromat. For equestrian enthusiasts, a nearby ranch offers horse boarding.
Location
State AZ
County Maricopa
Community Westpark
Direction Take Hwy 60 to Park Ave. take road to Office. Turn left onto North Shore, turn right onto W Market St. Turn left on Dallas Dr. Turn right on Sunset Dr., Turn Left on Trails End, tun left on Aguila Dr
Rooms
Other Rooms Great Room
Master Bedroom Not split
Den/Bedroom Plus 2
Separate Den/Office N
Interior
Interior Features Vaulted Ceiling(s), Pantry, Double Vanity, Full Bth Master Bdrm, High Speed Internet, Laminate Counters
Heating Electric, Ceiling
Cooling Refrigeration, Ceiling Fan(s)
Flooring Carpet, Vinyl
Fireplaces Number No Fireplace
Fireplaces Type None
Fireplace No
Window Features Dual Pane
SPA None
Exterior
Exterior Feature Patio
Parking Features Electric Door Opener
Garage Spaces 2.0
Carport Spaces 2
Garage Description 2.0
Fence Block, Wire
Pool None
Community Features Pickleball Court(s), Community Spa Htd, Community Pool Htd, Community Media Room, Tennis Court(s), Biking/Walking Path, Clubhouse, Fitness Center
Amenities Available Rental OK (See Rmks)
View Mountain(s)
Roof Type Composition
Accessibility Accessible Approach with Ramp, Bath Grab Bars
Private Pool No
Building
Lot Description Sprinklers In Rear, Natural Desert Back, Gravel/Stone Front, Gravel/Stone Back
Story 1
Builder Name Palm Harbor
Sewer Public Sewer
Water City Water
Architectural Style Ranch
Structure Type Patio
New Construction No
Schools
Elementary Schools Hassayampa Elementary School
Middle Schools Vulture Peak Middle School
High Schools Wickenburg High School
School District Wickenburg Unified District
Others
HOA Fee Include No Fees
Senior Community Yes
Tax ID 505-40-043
Ownership Fee Simple
Acceptable Financing CTL
Horse Property N
Listing Terms CTL
Special Listing Condition Age Restricted (See Remarks)

Copyright 2024 Arizona Regional Multiple Listing Service, Inc. All rights reserved.
GET MORE INFORMATION

Partner | Lic# LIC#BR112580000 (not required)






