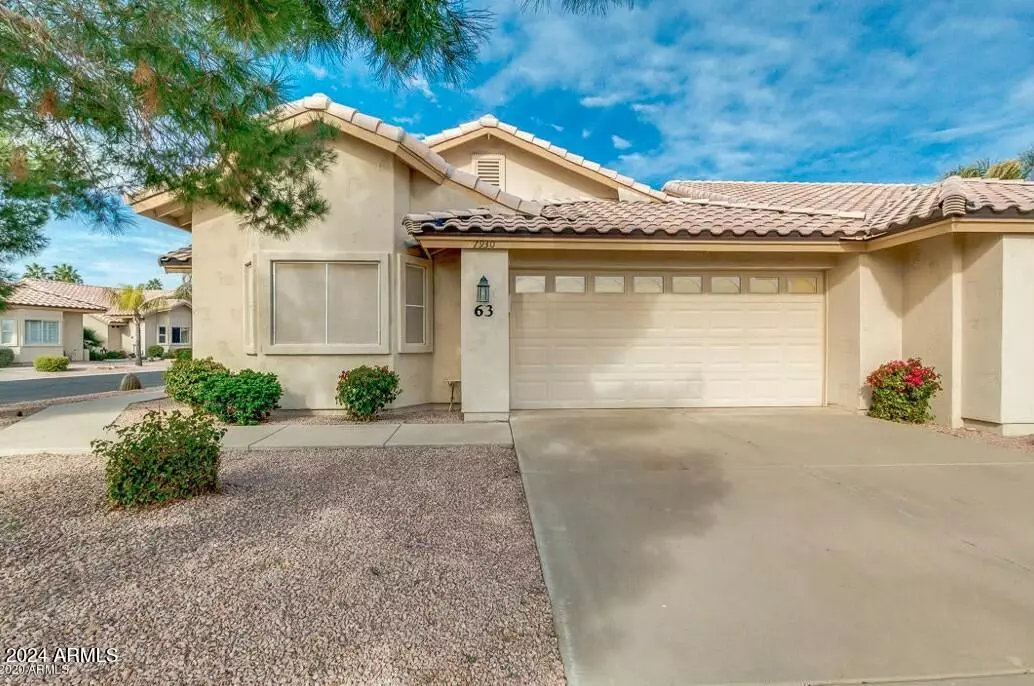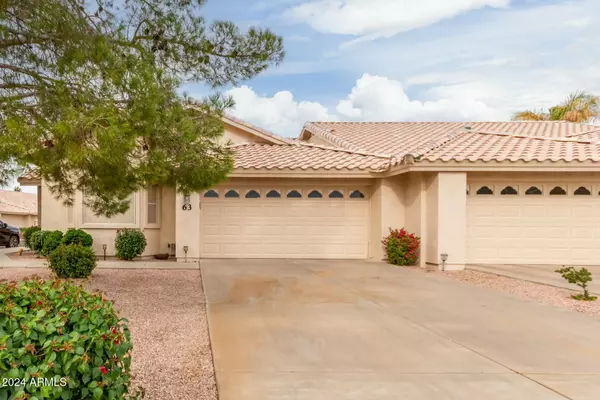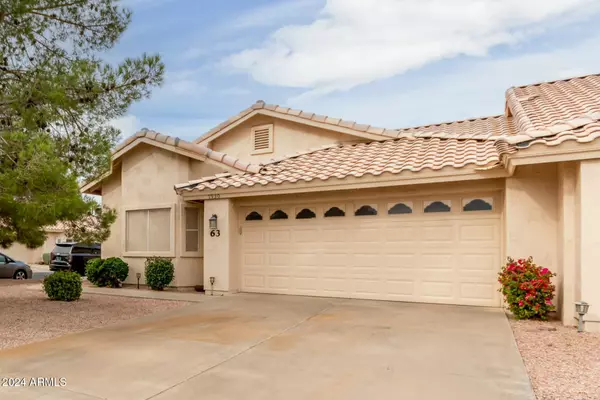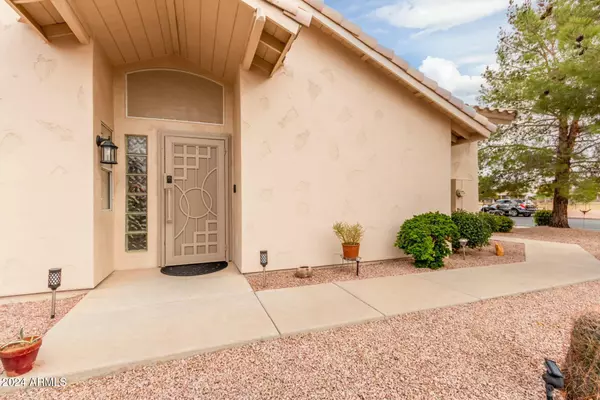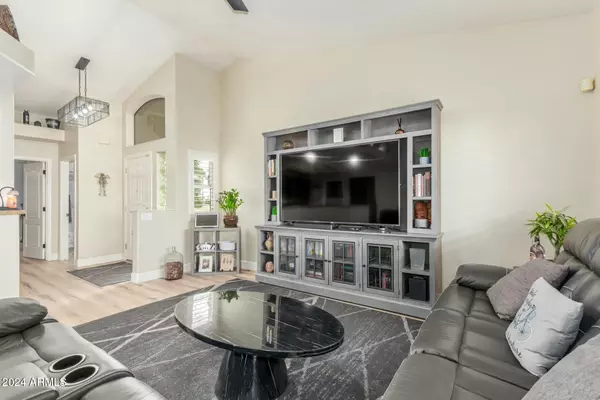
2 Beds
2 Baths
1,313 SqFt
2 Beds
2 Baths
1,313 SqFt
Key Details
Property Type Single Family Home
Sub Type Patio Home
Listing Status Active Under Contract
Purchase Type For Sale
Square Footage 1,313 sqft
Price per Sqft $327
Subdivision Pueblo Estates Condominiums
MLS Listing ID 6786433
Style Ranch
Bedrooms 2
HOA Fees $324/mo
HOA Y/N Yes
Originating Board Arizona Regional Multiple Listing Service (ARMLS)
Year Built 1996
Annual Tax Amount $1,650
Tax Year 2024
Lot Size 169 Sqft
Property Description
This beautifully renovated home boasts new paint, flooring, appliances, shutters, and more! The spacious living room features vaulted ceilings and a neutral color palette creating an open and airy atmosphere. The split bedroom floor plan offers privacy, with an oversized master suite complete with vaulted ceilings, a large walk-in closet and en suite.
The kitchen features granite countertops, a breakfast bar, and plenty of storage space. The inside laundry room, conveniently accessible from the garage, adds to the functionality of this home.
Relax and entertain on your private patio and enjoy the end unit with just one neighbor. Added security door for an easy lock and leave property w/ 2 car garage for storage and that golf cart! Pueblo Estates has its own pool! You can enjoy all of the amenities of FOS but the added benefit of Pueblo is, you get some of your own amenities!
Fountain of the Sun Amenities:
Gated Community / Guard Gated
Country Club & Golf Community Lakes
Billiards
Top-of-the-line 18 Hole Executive Golf Course
Pool/spa
Fitness Center
Computer Lab
Post Office
Planned Activities (Pickleball, Yoga, Arts & Crafts, Card Room, Shuffleboard, etc.)
Birdie's Restaurant (Open Daily)
Don't miss out on this incredible opportunity to live the resort lifestyle!
Location
State AZ
County Maricopa
Community Pueblo Estates Condominiums
Direction ENTER AT MAIN ENTRANCE OFF BROADWAY AND 80TH STREET. FOLLOW S. 80TH ST. AND TAKE RIGHT ON E PUEBLO.
Rooms
Master Bedroom Split
Den/Bedroom Plus 2
Separate Den/Office N
Interior
Interior Features No Interior Steps, Vaulted Ceiling(s), 3/4 Bath Master Bdrm, Double Vanity, Granite Counters
Heating Electric
Cooling Refrigeration
Flooring Laminate
Fireplaces Number No Fireplace
Fireplaces Type None
Fireplace No
Window Features Sunscreen(s)
SPA None
Laundry WshrDry HookUp Only
Exterior
Exterior Feature Patio
Parking Features Electric Door Opener
Garage Spaces 2.0
Garage Description 2.0
Fence Block
Pool None
Community Features Gated Community, Community Spa Htd, Community Pool Htd, Guarded Entry, Golf, Tennis Court(s), Biking/Walking Path, Clubhouse, Fitness Center
Amenities Available Management, RV Parking
Roof Type Tile
Private Pool No
Building
Lot Description Corner Lot, Desert Back, Desert Front
Story 1
Unit Features Ground Level
Builder Name Mehan Hughes
Sewer Public Sewer
Water City Water
Architectural Style Ranch
Structure Type Patio
New Construction No
Schools
Elementary Schools Adult
Middle Schools Adult
High Schools Adult
School District Mesa Unified District
Others
HOA Name Pueblo Estates
HOA Fee Include Roof Repair,Insurance,Sewer,Pest Control,Maintenance Grounds,Street Maint,Front Yard Maint,Trash,Water,Maintenance Exterior
Senior Community Yes
Tax ID 218-69-245
Ownership Fee Simple
Acceptable Financing Conventional, FHA, VA Loan
Horse Property N
Listing Terms Conventional, FHA, VA Loan
Special Listing Condition Age Restricted (See Remarks)

Copyright 2024 Arizona Regional Multiple Listing Service, Inc. All rights reserved.
GET MORE INFORMATION

Partner | Lic# LIC#BR112580000 (not required)

