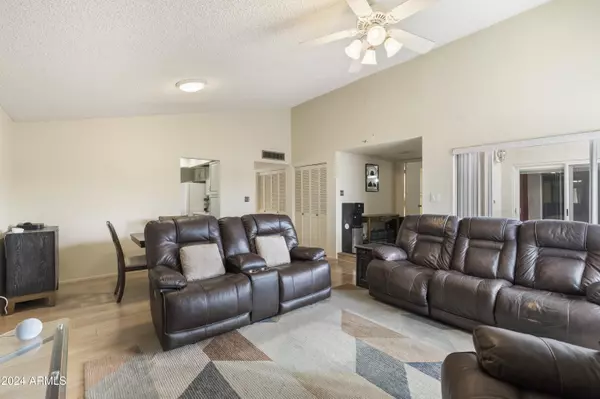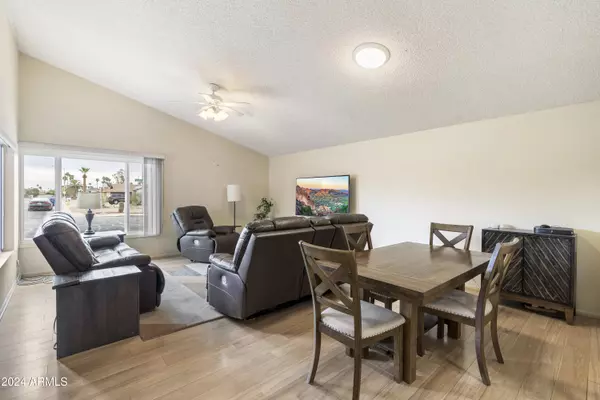
4 Beds
2 Baths
1,742 SqFt
4 Beds
2 Baths
1,742 SqFt
Key Details
Property Type Single Family Home
Sub Type Single Family - Detached
Listing Status Active
Purchase Type For Sale
Square Footage 1,742 sqft
Price per Sqft $287
Subdivision Sunridge
MLS Listing ID 6789555
Style Ranch
Bedrooms 4
HOA Y/N No
Originating Board Arizona Regional Multiple Listing Service (ARMLS)
Year Built 1977
Annual Tax Amount $1,418
Tax Year 2024
Lot Size 7,998 Sqft
Acres 0.18
Property Description
Hard to find 4 bedroom with split floor plan * Plank flooring throughout * 2 Family Rooms * Roof 4 years *
Stunning newly painted outside of home including painted doors and epoxied entrance and backyard patio concrete *
Backyard delight *
Stunning Oasis: Updated Backyard with Pool and Putting Greens! * Your private oasis with a newly renovated pool & skimmer is perfect for hot summer days and entertaining friends and family * Owner redid electrical inside & outside to accommodate for upgrades * Concrete pad and electrical for free standing jacuzzi * Entertainer's Paradise: Patio boasts newly epoxied floors! The expansive pergola patio area is perfect for hosting summer barbecues, pool parties, or a quiet evening under the stars.
Artificial Turf Putting Greens: Perfect your swing and enjoy endless fun on your very own putting greens, featuring high-quality artificial turf for year-round play.
Updated Landscaping: The backyard features a modern landscape design that complements the pool and new putting greens, providing an ideal setting for outdoor gatherings.
Open Floor Plan: Inside, you'll find an inviting open floor plan with plenty of natural light, modern finishes, and comfortable living areas.
Kitchen: The updated kitchen cabinets and quartz countertops radiates warmth & charm, lots of storage with additional pantry *
Tranquil Master Suite: Retreat to the spacious vaulted master suite complete with an en-suite bathroom show casing Quartz Countertops, walk in closest and stunning sliders to enter your courtyard.
New window in Living Room * Built in blinds in glass sliding door to patio *
Desirable Neighborhood: Located in a family-friendly community with easy access to shopping, dining, parks, and schools.
Spacious RV Gates: Conveniently designed with spacious RV gates, this home offers ample room for your recreational vehicle
Newer Tuff Storage Shed to store your toys and tools!
Don't miss out on the opportunity to make this backyard paradise your new home!
Location
State AZ
County Maricopa
Community Sunridge
Direction East on Baseline to Extension * North to Isabella * West to Home on South side of street!
Rooms
Other Rooms Family Room
Master Bedroom Split
Den/Bedroom Plus 4
Separate Den/Office N
Interior
Interior Features Master Downstairs, Eat-in Kitchen, Breakfast Bar, Vaulted Ceiling(s), Pantry, Double Vanity, Full Bth Master Bdrm, High Speed Internet
Heating Electric
Cooling Refrigeration, Ceiling Fan(s)
Flooring Carpet, Laminate
Fireplaces Number No Fireplace
Fireplaces Type None
Fireplace No
Window Features Dual Pane,Vinyl Frame
SPA Above Ground,Heated,Private
Exterior
Exterior Feature Other, Patio, Private Yard, Storage
Parking Features Electric Door Opener, RV Gate, RV Access/Parking
Garage Spaces 2.0
Garage Description 2.0
Fence Block
Pool Private
Landscape Description Irrigation Front
Amenities Available Not Managed
Roof Type See Remarks,Composition
Private Pool Yes
Building
Lot Description Sprinklers In Rear, Sprinklers In Front, Gravel/Stone Front, Gravel/Stone Back, Synthetic Grass Back, Auto Timer H2O Back, Irrigation Front
Story 1
Builder Name Unknown
Sewer Public Sewer
Water City Water
Architectural Style Ranch
Structure Type Other,Patio,Private Yard,Storage
New Construction No
Schools
Elementary Schools Crismon Elementary School
Middle Schools Rhodes Junior High School
High Schools Mesa High School
School District Mesa Unified District
Others
HOA Fee Include No Fees
Senior Community No
Tax ID 134-25-053
Ownership Fee Simple
Acceptable Financing CTL, FHA, VA Loan
Horse Property N
Listing Terms CTL, FHA, VA Loan
Special Listing Condition Owner Occupancy Req

Copyright 2024 Arizona Regional Multiple Listing Service, Inc. All rights reserved.
GET MORE INFORMATION

Partner | Lic# LIC#BR112580000 (not required)






