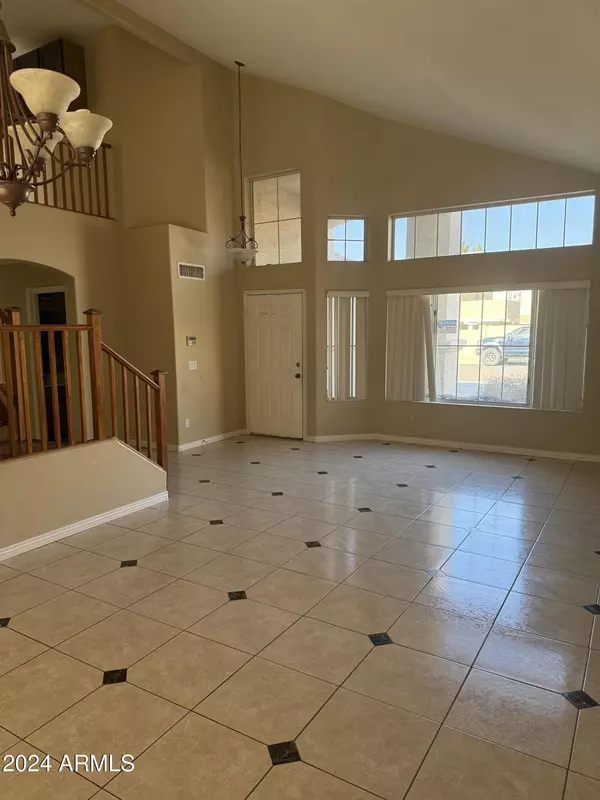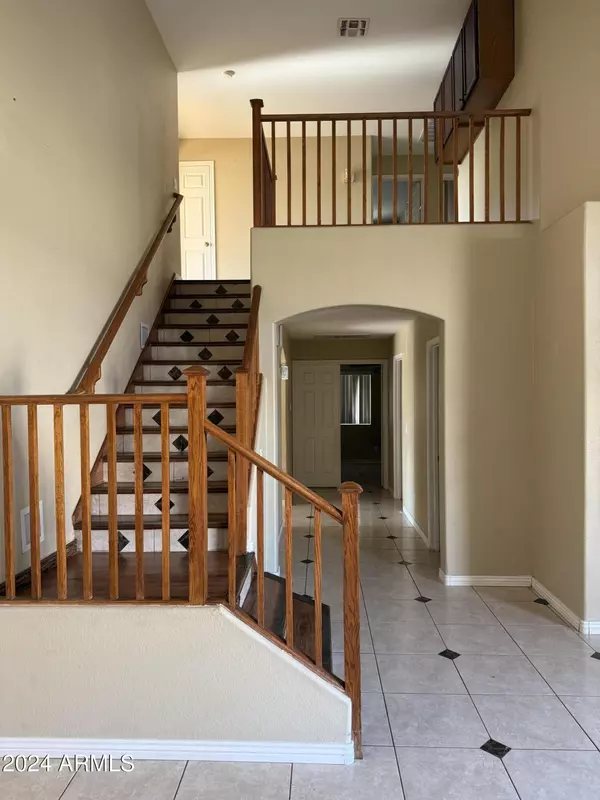
5 Beds
3 Baths
2,397 SqFt
5 Beds
3 Baths
2,397 SqFt
Key Details
Property Type Single Family Home
Sub Type Single Family - Detached
Listing Status Active
Purchase Type For Sale
Square Footage 2,397 sqft
Price per Sqft $250
Subdivision Carmel Cove Unit 2 Replat
MLS Listing ID 6790930
Bedrooms 5
HOA Y/N No
Originating Board Arizona Regional Multiple Listing Service (ARMLS)
Year Built 1998
Annual Tax Amount $2,519
Tax Year 2024
Lot Size 8,125 Sqft
Acres 0.19
Property Description
5 bedroom, 3 full baths plus Loft, 3 car Garage with RV Gate. Home offers tile and wood floors throughout (no Carpet) Formal Living and Dining room. Open kitchen to greatroom. 1 bedroom and full bath downstairs and 4 bedrooms, 2 full baths upstairs with loft. Large Primary Suite with Full Primary bathroom, 2 sinks, separate Shower/tub and walk-in closet. Ceiling fans and blinds thru-out, Large Backyard offer large Covered patio with citrus tree and storage shed. Home and Solar are being sold AS_IS. Close to Shopping, restaurants 101 freeway and tons more. Community Park close by. Great Opportunity for someone willing to do the work and have sweat equity!
Location
State AZ
County Maricopa
Community Carmel Cove Unit 2 Replat
Direction North ON 59TH AVE TO UTOPIA, East TO 54TH LN, S TO CRYSTAL WAY, East ON CRYSTAL WAY 54TH DR GO SOUTH TO KERRY LN TO PROPERTY ON SOUTH SIDE OF STREET
Rooms
Other Rooms Loft, Great Room, Family Room
Master Bedroom Upstairs
Den/Bedroom Plus 6
Separate Den/Office N
Interior
Interior Features Upstairs, Eat-in Kitchen, Vaulted Ceiling(s), Kitchen Island, Pantry, Double Vanity, Full Bth Master Bdrm, Separate Shwr & Tub, High Speed Internet, Granite Counters
Heating Natural Gas
Cooling Refrigeration, Programmable Thmstat, Ceiling Fan(s)
Flooring Tile, Wood
Fireplaces Number No Fireplace
Fireplaces Type None
Fireplace No
Window Features Sunscreen(s),Dual Pane
SPA None
Laundry WshrDry HookUp Only
Exterior
Exterior Feature Covered Patio(s), Patio, Storage
Parking Features Dir Entry frm Garage, Electric Door Opener, RV Gate, RV Access/Parking
Garage Spaces 3.0
Garage Description 3.0
Fence Block
Pool None
Community Features Playground
Amenities Available None
View Mountain(s)
Roof Type Tile
Private Pool No
Building
Lot Description Sprinklers In Rear, Gravel/Stone Front, Gravel/Stone Back, Auto Timer H2O Back
Story 2
Builder Name Unknown
Sewer Sewer in & Cnctd, Public Sewer
Water City Water
Structure Type Covered Patio(s),Patio,Storage
New Construction No
Schools
Elementary Schools Mountain Shadows Elementary School
High Schools Deer Valley High School
School District Deer Valley Unified District
Others
HOA Fee Include No Fees
Senior Community No
Tax ID 200-25-314
Ownership Fee Simple
Acceptable Financing Conventional, FHA, VA Loan
Horse Property N
Listing Terms Conventional, FHA, VA Loan

Copyright 2024 Arizona Regional Multiple Listing Service, Inc. All rights reserved.
GET MORE INFORMATION

Partner | Lic# LIC#BR112580000 (not required)






