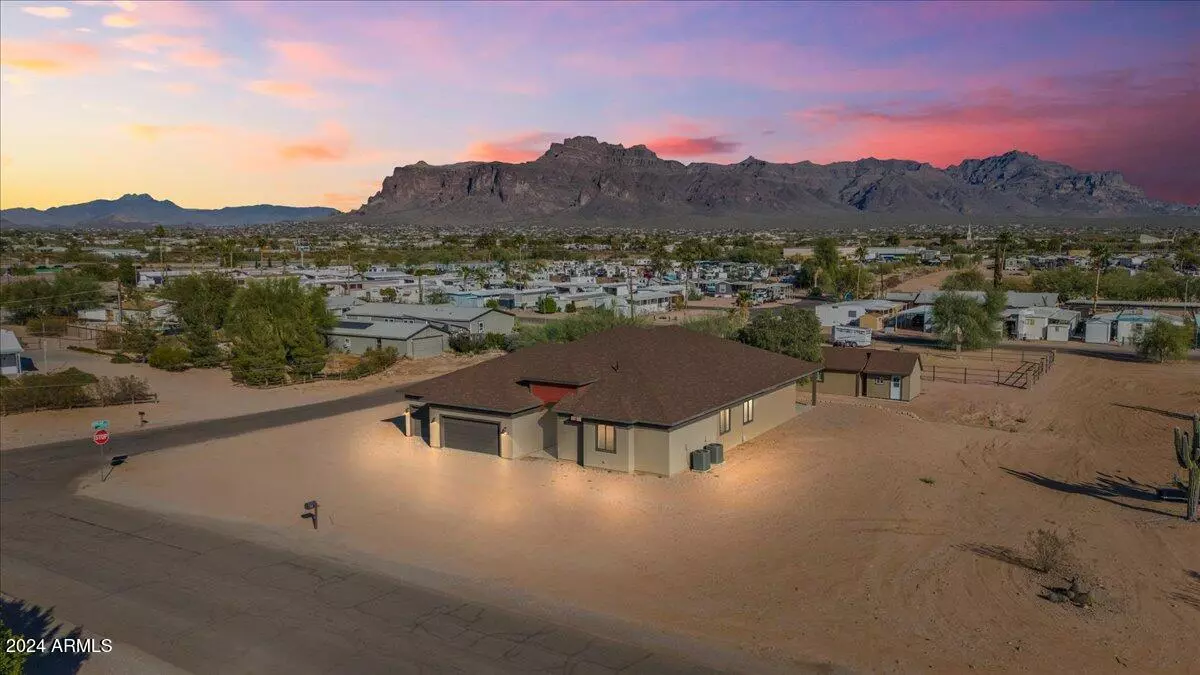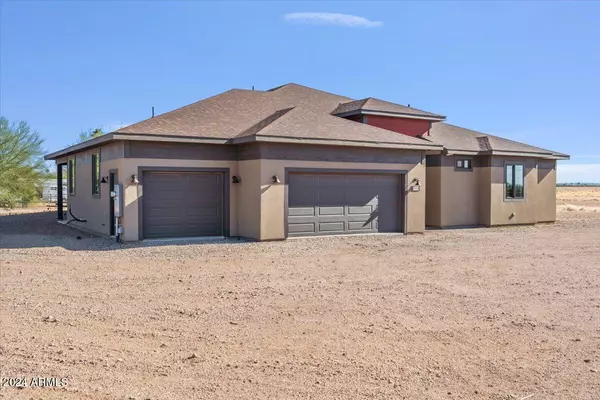
5 Beds
3 Baths
4,410 SqFt
5 Beds
3 Baths
4,410 SqFt
Key Details
Property Type Single Family Home
Sub Type Single Family - Detached
Listing Status Active
Purchase Type For Sale
Square Footage 4,410 sqft
Price per Sqft $215
Subdivision S27 T1N R8E
MLS Listing ID 6789835
Style Santa Barbara/Tuscan
Bedrooms 5
HOA Y/N No
Originating Board Arizona Regional Multiple Listing Service (ARMLS)
Year Built 2022
Annual Tax Amount $4,046
Tax Year 2024
Lot Size 1.252 Acres
Acres 1.25
Property Description
Inside, you'll find granite countertops, a spacious kitchen with an island sink, and a walk-in pantry that conveniently houses a tankless water heater. The open layout includes a family room and dining area with expansive floor-to-ceiling corner patio doors, seamlessly connecting indoor living to the outdoors. Additional highlights include a luxurious ensuite with a rain shower head, and Second bedroom with private patio access adjacent to RV parking and additional utility room. Every room boasts soaring ceilings, and the dramatic double-arch foyer sets the tone for the elegance within. Energy efficiency is a priority, with 5-inch spray insulation throughout.
Equestrian enthusiasts will appreciate the custom sliding metal gate horse corral, while pet lovers will adore the dog kennel room with an in-floor drain and patio access. Outside, you'll find an extended-depth 3-car garage, a detached 2-car garage, a shed, and even an RV hook-up. The property's location is a dream for outdoor enthusiasts, with the horse trails of the Tonto National Forest just minutes away.
This home truly has it all luxury, practicality, and unbeatable views. Don't miss the opportunity to make it yours and start the new year in your dream home.
Location
State AZ
County Pinal
Community S27 T1N R8E
Direction From Tomahawk, E on Southern, N on Raindance to property on corner lot.
Rooms
Other Rooms Separate Workshop, Great Room
Master Bedroom Split
Den/Bedroom Plus 5
Separate Den/Office N
Interior
Interior Features 9+ Flat Ceilings, No Interior Steps, Kitchen Island, Double Vanity, Granite Counters
Heating Electric, ENERGY STAR Qualified Equipment
Cooling Refrigeration, Programmable Thmstat, Ceiling Fan(s), ENERGY STAR Qualified Equipment
Flooring Tile
Fireplaces Number No Fireplace
Fireplaces Type None
Fireplace No
Window Features Sunscreen(s),Dual Pane,ENERGY STAR Qualified Windows,Vinyl Frame
SPA None
Exterior
Exterior Feature Covered Patio(s), Storage, RV Hookup
Garage Spaces 5.0
Garage Description 5.0
Fence None
Pool None
Amenities Available None
View Mountain(s)
Roof Type Composition
Accessibility Accessible Door 32in+ Wide, Accessible Hallway(s)
Private Pool No
Building
Lot Description Dirt Front, Gravel/Stone Back
Story 1
Builder Name Desert Sun Investment
Sewer Public Sewer
Water City Water
Architectural Style Santa Barbara/Tuscan
Structure Type Covered Patio(s),Storage,RV Hookup
New Construction No
Schools
Elementary Schools Desert View Elementary School
Middle Schools Cactus Canyon Junior High
High Schools Apache Junction High School
School District Apache Junction Unified District
Others
HOA Fee Include No Fees
Senior Community No
Tax ID 103-29-003-C
Ownership Fee Simple
Acceptable Financing Conventional
Horse Property Y
Horse Feature Corral(s), Tack Room
Listing Terms Conventional

Copyright 2024 Arizona Regional Multiple Listing Service, Inc. All rights reserved.
GET MORE INFORMATION

Partner | Lic# LIC#BR112580000 (not required)






