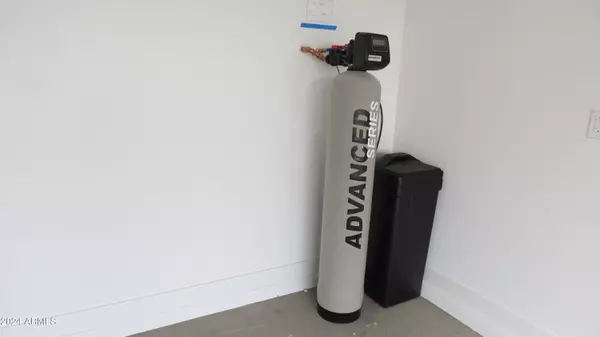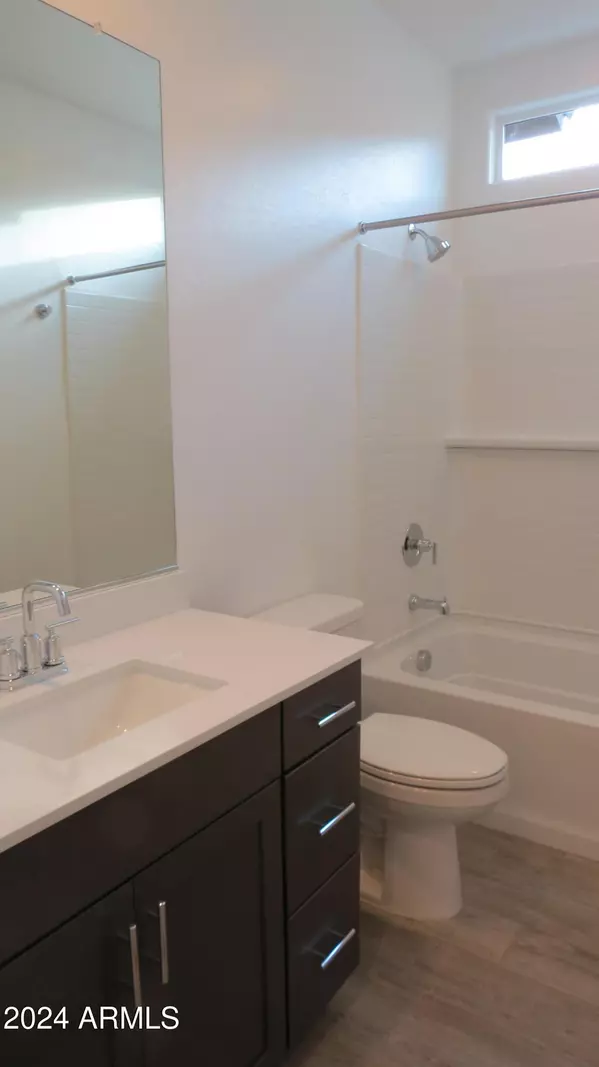
4 Beds
3 Baths
2,524 SqFt
4 Beds
3 Baths
2,524 SqFt
Key Details
Property Type Single Family Home
Sub Type Single Family - Detached
Listing Status Pending
Purchase Type For Rent
Square Footage 2,524 sqft
Subdivision Aloravita South Parcel 8B
MLS Listing ID 6793579
Bedrooms 4
HOA Y/N Yes
Originating Board Arizona Regional Multiple Listing Service (ARMLS)
Year Built 2024
Lot Size 7,538 Sqft
Acres 0.17
Property Description
This new single-level home showcases Lennar's signature Next Gen® Suite ideal for mutigenerational living. a home within complete with a separate entrance, kitchen and bedroom and independent living, with open-concept floorplan with an upgraded kitchen, quartz countertops and stainless-steel appliances. Includes 4 bedrooms, 3 full bathrooms, Master suite includes walk in shower, 2,547sqft and a large walk-in closet, 2-car garages and stainless-steel appliances and the Large Great Room and more.
2 Refrigerators included.
2 sets of Washier & Dryer
No Realtor Sign on the Front Property.
Location
State AZ
County Maricopa
Community Aloravita South Parcel 8B
Direction East on Happy Valley, North on 77th Lane, take second right, immediate left, then immediate right onto Jackrabbit - Property on left.
Rooms
Other Rooms Guest Qtrs-Sep Entrn, Great Room, BonusGame Room
Den/Bedroom Plus 5
Separate Den/Office N
Interior
Interior Features Water Softener, Eat-in Kitchen, Breakfast Bar, Pantry, Double Vanity, Full Bth Master Bdrm, Smart Home, Granite Counters
Heating Natural Gas, Ceiling
Cooling Programmable Thmstat, Refrigeration, Ceiling Fan(s)
Flooring Carpet, Tile
Fireplaces Number No Fireplace
Fireplaces Type None
Furnishings Unfurnished
Fireplace No
Window Features Sunscreen(s),Low-E
Laundry Dryer Included, Washer Included
Exterior
Exterior Feature Covered Patio(s), Playground, Patio
Garage Spaces 2.0
Garage Description 2.0
Fence Block
Pool None
Landscape Description Irrigation Back, Irrigation Front
Community Features Playground, Biking/Walking Path
Roof Type Tile
Private Pool No
Building
Lot Description Desert Back, Desert Front, Synthetic Grass Back, Irrigation Front, Irrigation Back
Story 1
Builder Name Lennar
Sewer Public Sewer
Water City Water
Structure Type Covered Patio(s),Playground,Patio
New Construction Yes
Others
Pets Allowed Lessor Approval
HOA Name AAS
Senior Community No
Tax ID 201-22-091
Horse Property N
Special Listing Condition Owner/Agent, N/A

Copyright 2024 Arizona Regional Multiple Listing Service, Inc. All rights reserved.
GET MORE INFORMATION

Partner | Lic# LIC#BR112580000 (not required)






