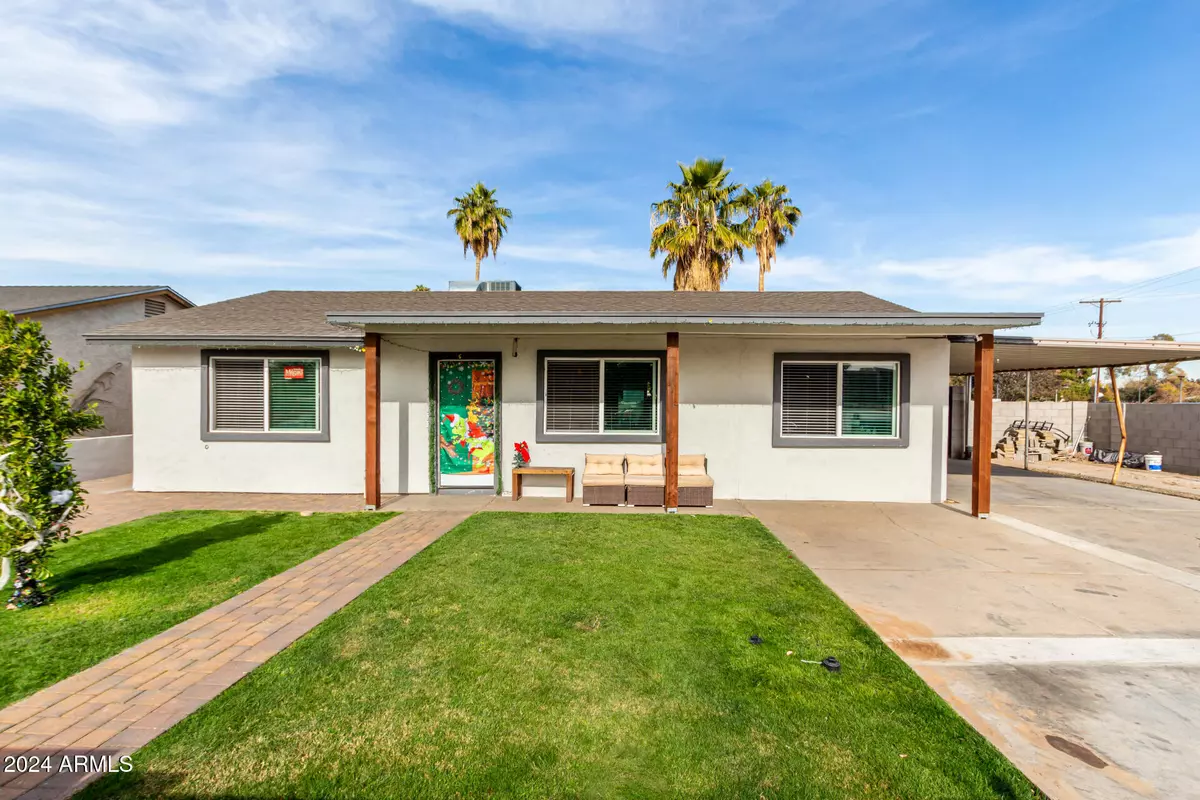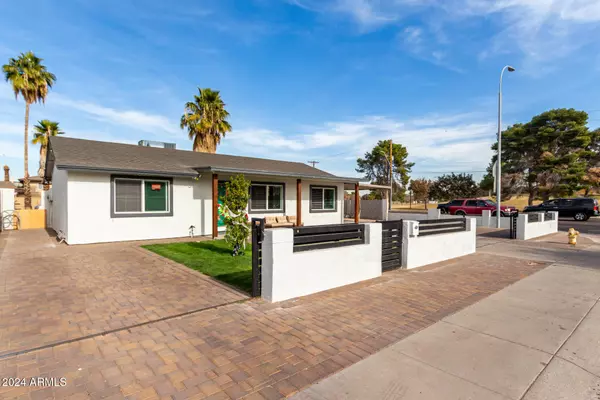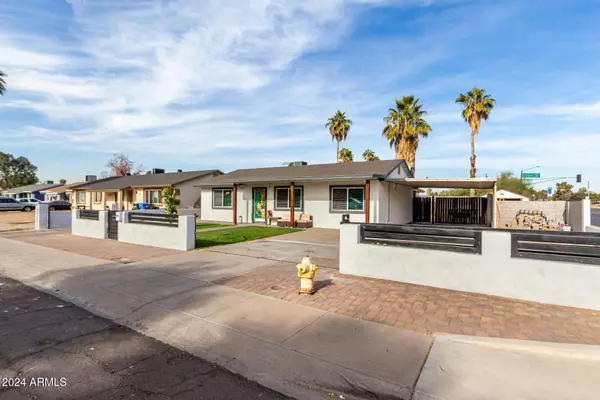
3 Beds
2 Baths
1,400 SqFt
3 Beds
2 Baths
1,400 SqFt
Key Details
Property Type Single Family Home
Sub Type Single Family - Detached
Listing Status Active
Purchase Type For Sale
Square Footage 1,400 sqft
Price per Sqft $278
Subdivision Laurelwood Unit 1
MLS Listing ID 6795603
Style Ranch
Bedrooms 3
HOA Y/N No
Originating Board Arizona Regional Multiple Listing Service (ARMLS)
Year Built 1976
Annual Tax Amount $775
Tax Year 2024
Lot Size 8,834 Sqft
Acres 0.2
Property Description
Step inside to discover a thoughtfully remodeled interior featuring a brand-new kitchen complete with upgraded cabinets, sleek new appliances, and ample storage. The open layout seamlessly connects the kitchen to the living and dining areas, creating an inviting space for entertaining and everyday living.
Both bathrooms have been beautifully updated, offering a modern and fresh feel. The home also includes a new roof, ensuring long-term durability and peace of mind.
Outside, the oversized lot provides plenty of room for outdoor activities includes an RV Gate.
Location
State AZ
County Maricopa
Community Laurelwood Unit 1
Direction 75TH AVE S FROM INDIAN SCHOOL RD TO OSBORN, 1 BLK S TO CORA, R TO PROPERTY (CORNER 75TH & CORA)
Rooms
Master Bedroom Split
Den/Bedroom Plus 3
Separate Den/Office N
Interior
Interior Features Eat-in Kitchen
Heating Electric
Cooling Refrigeration
Flooring Tile
Fireplaces Number No Fireplace
Fireplaces Type None
Fireplace No
Window Features ENERGY STAR Qualified Windows
SPA None
Laundry WshrDry HookUp Only
Exterior
Exterior Feature Covered Patio(s)
Parking Features RV Gate, RV Access/Parking
Garage Spaces 1.0
Carport Spaces 2
Garage Description 1.0
Fence Block, Wood
Pool None
Amenities Available Not Managed
Roof Type Composition
Private Pool No
Building
Lot Description Grass Front
Story 1
Builder Name Unknown
Sewer Public Sewer
Water City Water
Architectural Style Ranch
Structure Type Covered Patio(s)
New Construction No
Schools
Elementary Schools Cartwright School
Middle Schools Frank Borman School
High Schools Trevor Browne High School
School District Phoenix Union High School District
Others
HOA Fee Include No Fees
Senior Community No
Tax ID 102-22-017
Ownership Fee Simple
Acceptable Financing Conventional, 1031 Exchange, FHA, VA Loan
Horse Property N
Listing Terms Conventional, 1031 Exchange, FHA, VA Loan

Copyright 2024 Arizona Regional Multiple Listing Service, Inc. All rights reserved.
GET MORE INFORMATION

Partner | Lic# LIC#BR112580000 (not required)






