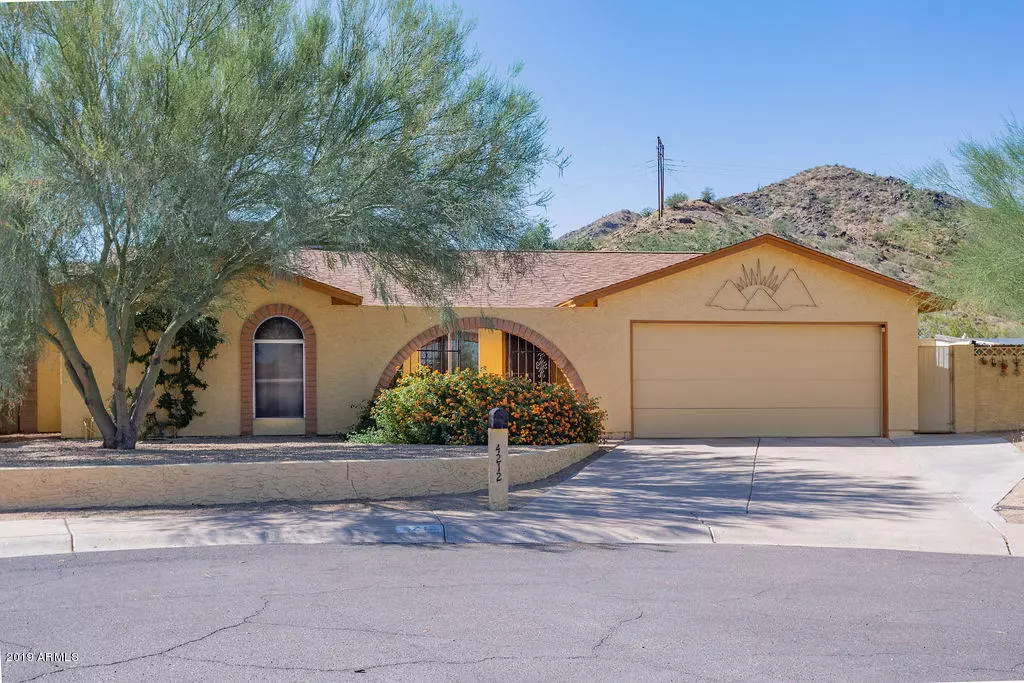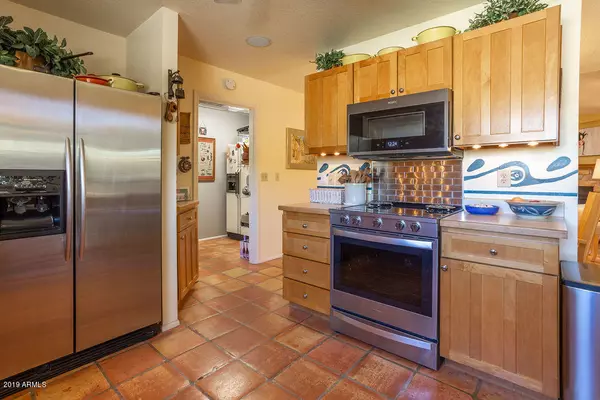$460,000
$460,000
For more information regarding the value of a property, please contact us for a free consultation.
3 Beds
2 Baths
2,257 SqFt
SOLD DATE : 01/10/2020
Key Details
Sold Price $460,000
Property Type Single Family Home
Sub Type Single Family - Detached
Listing Status Sold
Purchase Type For Sale
Square Footage 2,257 sqft
Price per Sqft $203
Subdivision Desert Foothills Estates Unit 4 Tr A-J
MLS Listing ID 5995534
Sold Date 01/10/20
Style Ranch
Bedrooms 3
HOA Y/N No
Originating Board Arizona Regional Multiple Listing Service (ARMLS)
Year Built 1981
Annual Tax Amount $3,026
Tax Year 2019
Lot Size 0.288 Acres
Acres 0.29
Property Description
WOW! A property like this only comes along once in a while. This fantastic 2257 square foot home sits right on the 16000 Acre South Mountain Park Preserve with direct access to the park and Just a short walk to the scenic Desert Classic trail.
Home is situated on a nearly 1/3 acre private culdesac lot. The backyard features a Sparkling heated pool and spa plus all of the amenities for entertaining including a firepit for chilly nights, wet bar, bbq grill, patio seating plus much more, all against a dramatic mountain backdrop! Home has 3 large bedrooms plus an office/den. Large over-sized family room, cozy fireplace, Kitchen has upgraded stainless appliances and of course a fantastic window view. Inside Laundry with lots of storage. Don't miss this opportunity to own this rare property
Location
State AZ
County Maricopa
Community Desert Foothills Estates Unit 4 Tr A-J
Direction West on Elliot to 44th street *** North on 44th street to Sunrise *** West on Sunrise to top of Culdesac.
Rooms
Other Rooms Library-Blt-in Bkcse, Family Room
Den/Bedroom Plus 5
Separate Den/Office Y
Interior
Interior Features 3/4 Bath Master Bdrm
Heating Electric
Cooling Both Refrig & Evap, Ceiling Fan(s)
Flooring Carpet, Tile, Wood
Fireplaces Type 1 Fireplace
Fireplace Yes
SPA Heated,Private
Exterior
Exterior Feature Storage, Built-in Barbecue
Parking Features Electric Door Opener
Garage Spaces 2.0
Garage Description 2.0
Fence Block, Wrought Iron
Pool Play Pool, Heated, Private
Community Features Biking/Walking Path
Utilities Available SRP
Amenities Available Other
View Mountain(s)
Roof Type Composition
Private Pool Yes
Building
Lot Description Desert Back, Desert Front, Cul-De-Sac
Story 1
Builder Name Wood Brothers
Sewer Public Sewer
Water City Water
Architectural Style Ranch
Structure Type Storage,Built-in Barbecue
New Construction No
Schools
Elementary Schools Kyrene De Las Lomas School
Middle Schools Kyrene Centennial Middle School
High Schools Mountain Pointe High School
School District Tempe Union High School District
Others
HOA Fee Include No Fees
Senior Community No
Tax ID 301-40-417
Ownership Fee Simple
Acceptable Financing Cash, Conventional, FHA, VA Loan
Horse Property N
Listing Terms Cash, Conventional, FHA, VA Loan
Financing Cash
Read Less Info
Want to know what your home might be worth? Contact us for a FREE valuation!

Our team is ready to help you sell your home for the highest possible price ASAP

Copyright 2024 Arizona Regional Multiple Listing Service, Inc. All rights reserved.
Bought with Realty ONE Group
GET MORE INFORMATION

Partner | Lic# LIC#BR112580000 (not required)






