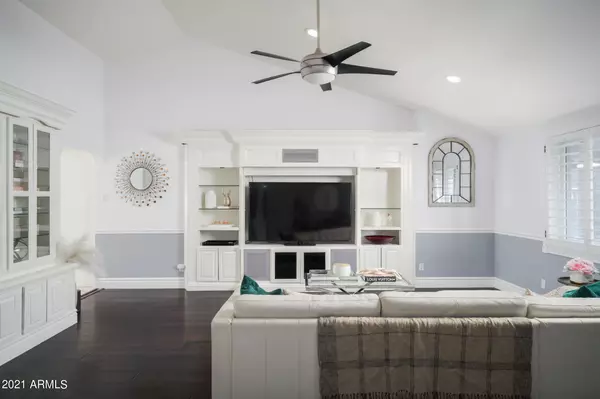$1,189,000
$1,050,000
13.2%For more information regarding the value of a property, please contact us for a free consultation.
4 Beds
4 Baths
3,516 SqFt
SOLD DATE : 03/31/2021
Key Details
Sold Price $1,189,000
Property Type Single Family Home
Sub Type Single Family - Detached
Listing Status Sold
Purchase Type For Sale
Square Footage 3,516 sqft
Price per Sqft $338
Subdivision Orangewood Villa
MLS Listing ID 6199135
Sold Date 03/31/21
Bedrooms 4
HOA Y/N No
Originating Board Arizona Regional Multiple Listing Service (ARMLS)
Year Built 1975
Annual Tax Amount $6,938
Tax Year 2020
Lot Size 0.312 Acres
Acres 0.31
Property Description
Welcome to this beautiful ranch style home conveniently located in one of the most desirable neighborhoods in North Central Phoenix. Located Perfectly positioned at the end of a cul-de-sac and within a short walk to the Central Ave. Bridle path, this 4 bedroom / 4 bath property sits on a spacious 13,594 sf grassy lot.
Inside the home you will find you will be greeted with a large front sitting room with vaulted ceilings, perfect for gathering with family and friends. As you make your way through the home you notice perfectly sized guest bedrooms and a mother in-law suite with an en suite, a wet bar, and its own private entrance. In the master bedroom you will find a walk in closet and a beautifully updated master bath. The kitchen has a fantastic layout for anyone who likes to cook. With plenty of prep and storage space, cooking in this home becomes enjoyable. The kitchen opens to a spacious living room, making this area convenient for gathering while cooking. This second living space includes tastefully done built in bookshelves and cabinets with plenty of space to mount a large TV and comfy couches. Slider doors from the second living space opens up onto a large covered patio. This patio provides plenty of space for outdoor dining and relaxation. Surrounding the patio, is a lush grassy lawn, perfect for playing or letting the dog run around. Tucked in the corner of the yard is a pool with a water feature that creates a fantastic soundscape to enjoy the beautiful Arizona weather.
This is the home you have been looking for, don't miss out.
Location
State AZ
County Maricopa
Community Orangewood Villa
Direction From Glendale Ave., head North on 7th St. and then West on E. Nicolet Ave. Once on Nicolet Ave drive to the first intersection and then head South on N. 6th Pl.. The home will be strait head.
Rooms
Den/Bedroom Plus 4
Ensuite Laundry Wshr/Dry HookUp Only
Separate Den/Office N
Interior
Interior Features Eat-in Kitchen, Kitchen Island, Pantry, 3/4 Bath Master Bdrm
Laundry Location Wshr/Dry HookUp Only
Heating Natural Gas
Cooling Refrigeration, Ceiling Fan(s)
Fireplaces Type 1 Fireplace, Gas
Fireplace Yes
SPA None
Laundry Wshr/Dry HookUp Only
Exterior
Garage Electric Door Opener, RV Gate, RV Access/Parking
Garage Spaces 2.0
Garage Description 2.0
Fence Block
Pool Diving Pool, Private
Utilities Available APS, SW Gas
Amenities Available None
Waterfront No
Roof Type Composition
Parking Type Electric Door Opener, RV Gate, RV Access/Parking
Private Pool Yes
Building
Lot Description Sprinklers In Rear, Sprinklers In Front, Cul-De-Sac, Grass Front, Grass Back
Story 1
Builder Name Unknown
Sewer Public Sewer
Water City Water
Schools
Elementary Schools Madison Richard Simis School
Middle Schools Madison Meadows School
High Schools Central High School
School District Phoenix Union High School District
Others
HOA Fee Include No Fees
Senior Community No
Tax ID 160-37-030-A
Ownership Fee Simple
Acceptable Financing Cash, Conventional
Horse Property N
Listing Terms Cash, Conventional
Financing Conventional
Read Less Info
Want to know what your home might be worth? Contact us for a FREE valuation!

Our team is ready to help you sell your home for the highest possible price ASAP

Copyright 2024 Arizona Regional Multiple Listing Service, Inc. All rights reserved.
Bought with Russ Lyon Sotheby's International Realty
GET MORE INFORMATION

Partner | Lic# LIC#BR112580000 (not required)






