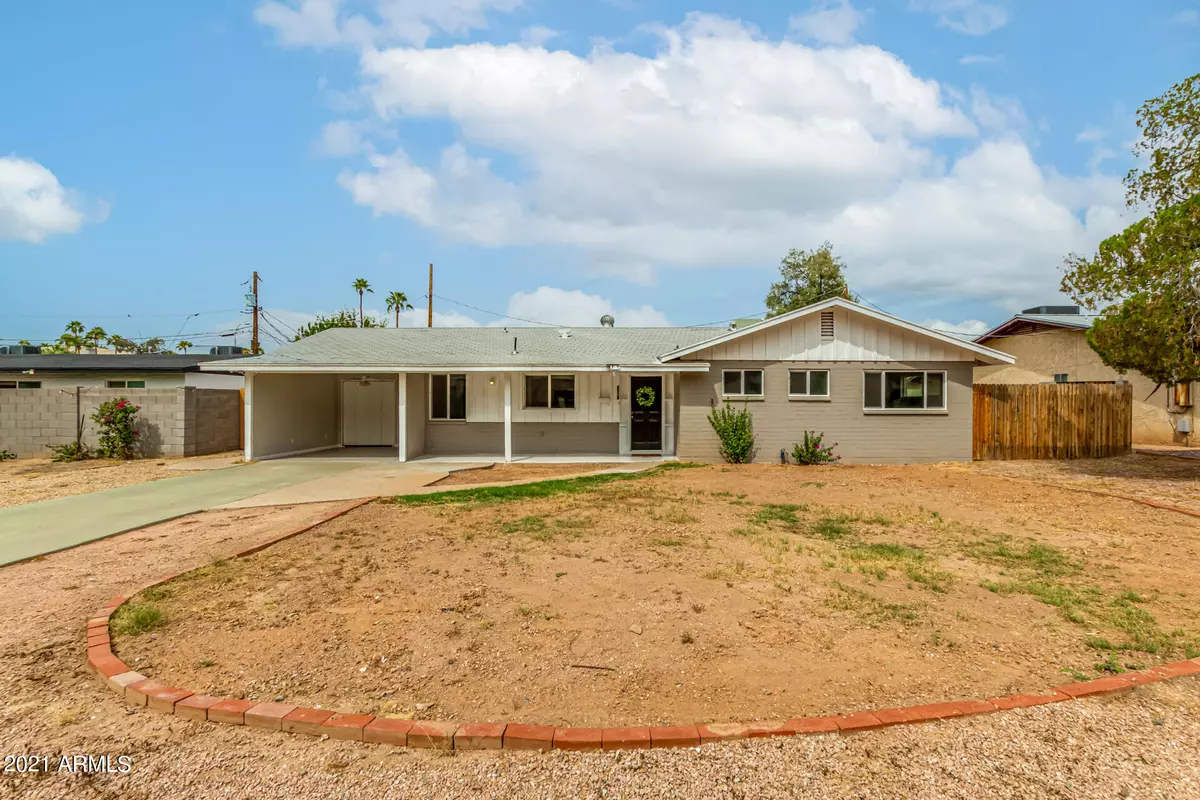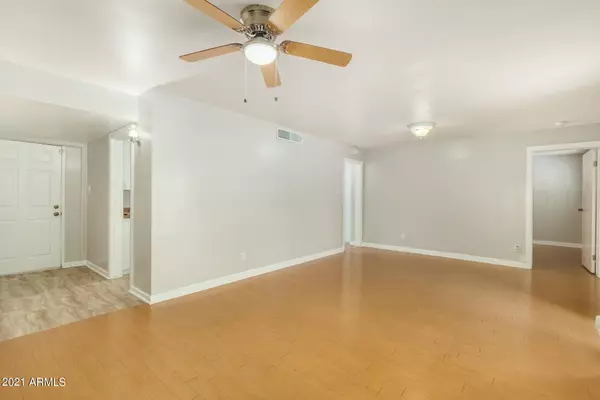$489,000
$489,000
For more information regarding the value of a property, please contact us for a free consultation.
4 Beds
2 Baths
1,565 SqFt
SOLD DATE : 12/10/2021
Key Details
Sold Price $489,000
Property Type Single Family Home
Sub Type Single Family - Detached
Listing Status Sold
Purchase Type For Sale
Square Footage 1,565 sqft
Price per Sqft $312
Subdivision Homeside Acres
MLS Listing ID 6301176
Sold Date 12/10/21
Style Ranch
Bedrooms 4
HOA Y/N No
Originating Board Arizona Regional Multiple Listing Service (ARMLS)
Year Built 1956
Annual Tax Amount $2,075
Tax Year 2021
Lot Size 6,930 Sqft
Acres 0.16
Property Description
Welcome to the Biltmore Corridor! Conveniently located in the Heart of Phoenix, walking distance to Shopping, Restaurants, and just minutes from the 51 freeway, Downtown, Uptown Scottsdale and the airport. Come fall in love with this turn-key home nestled in a quiet community with NO HOA. Step inside to an OPEN & BRIGHT floor plan with fresh paint, NEW carpet and NEW windows. You can feel the pride of ownership and thoughtful attention to detail throughout. The kitchen is the center for the home with neutral countertops, neutral cabinetry, SS Appliances, glass smooth top stove and tons of counter space. The kitchen opens up into the Great Room, for easy entertaining. The Master Suite with bath and walk-in closet, perfect for two! Enjoy your extended patio and North facing grass backyard, perfect for enjoying Arizona evenings and for the kids and 4 legged family members to play. This home simply won't last.. Schedule a showing today!
Location
State AZ
County Maricopa
Community Homeside Acres
Direction West on Campbell to 22nd Street, South on 22nd Street to Turney, West to Home on Right!
Rooms
Other Rooms Great Room
Den/Bedroom Plus 4
Separate Den/Office N
Interior
Interior Features Eat-in Kitchen, No Interior Steps, 3/4 Bath Master Bdrm, High Speed Internet
Heating Electric
Cooling Refrigeration, Ceiling Fan(s)
Flooring Carpet, Laminate
Fireplaces Type 1 Fireplace
Fireplace Yes
Window Features Double Pane Windows,Low Emissivity Windows
SPA None
Laundry Wshr/Dry HookUp Only
Exterior
Exterior Feature Covered Patio(s)
Carport Spaces 1
Fence Block
Pool None
Community Features Near Bus Stop
Utilities Available APS
Amenities Available None
Roof Type Composition
Private Pool No
Building
Lot Description Grass Back
Story 1
Builder Name Unkown
Sewer Public Sewer
Water City Water
Architectural Style Ranch
Structure Type Covered Patio(s)
New Construction No
Schools
Elementary Schools Madison Camelview Elementary
Middle Schools Madison Park School
High Schools Camelback High School
School District Phoenix Union High School District
Others
HOA Fee Include No Fees
Senior Community No
Tax ID 163-31-014-B
Ownership Fee Simple
Acceptable Financing Cash, Conventional, FHA, VA Loan
Horse Property N
Listing Terms Cash, Conventional, FHA, VA Loan
Financing Cash
Read Less Info
Want to know what your home might be worth? Contact us for a FREE valuation!

Our team is ready to help you sell your home for the highest possible price ASAP

Copyright 2024 Arizona Regional Multiple Listing Service, Inc. All rights reserved.
Bought with Blue Saguaro Commercial Realty, LLC
GET MORE INFORMATION

Partner | Lic# LIC#BR112580000 (not required)






