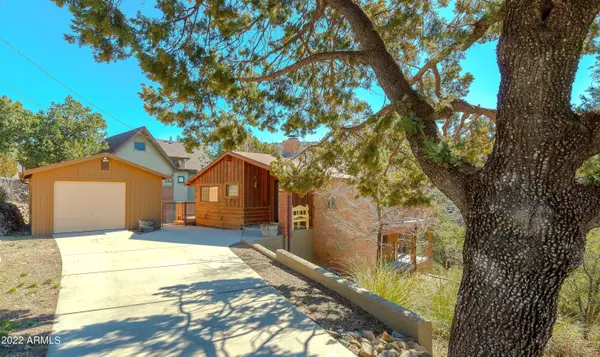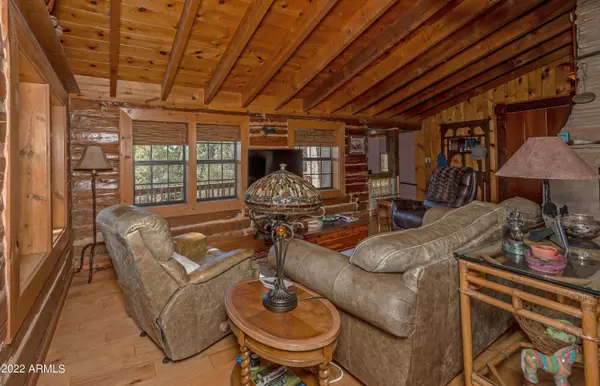$570,000
$525,000
8.6%For more information regarding the value of a property, please contact us for a free consultation.
2 Beds
2 Baths
1,462 SqFt
SOLD DATE : 03/28/2022
Key Details
Sold Price $570,000
Property Type Single Family Home
Sub Type Single Family - Detached
Listing Status Sold
Purchase Type For Sale
Square Footage 1,462 sqft
Price per Sqft $389
Subdivision Juniper Vista
MLS Listing ID 6356203
Sold Date 03/28/22
Style Ranch
Bedrooms 2
HOA Y/N No
Originating Board Arizona Regional Multiple Listing Service (ARMLS)
Year Built 1957
Annual Tax Amount $1,438
Tax Year 2021
Lot Size 0.392 Acres
Acres 0.39
Property Description
Looking for a charming/ updated cabin with amazing views?! This adorable 2 story cabin is just right for you then! Seated on a gently sloped property only 2 miles away from the center of Prescott is a cabin that is just as beautiful its scenery around it. In the driveway you will see a 1 car detached garage across from the hand carved front door. You will also see that this is no ordinary cabin with log siding. It has a rounded stone corner to accent. Walk in the front door to the living/ dining room and see the absolutely stunning log walls, big windows lining the walls, and wood flooring to match, along with a stone fireplace. Attached to the living room near the main entry is a 3/4 bathroom with a walk-in, glass wall shower and a vintage yet updated vanity that leaves you stunned. Move through the living/ dining room to see the eat-in kitchen that has access to the upper level, wrap around, trex deck. It contains white appliances, and light colored cabinets to accent, with enough counter space to cook anything desired. Going downstairs, you will find a carpeted entry way from the lower deck as well as the laundry area, 2 bedrooms, and full bathroom. Both bedrooms are well lit, and one has a door in it to access the lower deck. Walk into the bathroom and you will see a tiled counter top with a gorgeous vanity for two. It is spacious and stunning with the brushed nickel fixtures that have been chosen along with the max storage cabinets. Once outside again, you will find a portion of the property cleanly landscaped and fenced off for any pets or children that might be playing outside. While they are playing, stand on either deck and have your breath taken away by the view. Ready to come see it and make it your own?!
Location
State AZ
County Yavapai
Community Juniper Vista
Direction I-17 to AZ-69. Get of AZ-69 and go West on Gurley St. Left on S Mt Vernon Ave. Turns into Senator Hwy. Turn Right onto Karen Dr. Property on the left.
Rooms
Basement Finished, Walk-Out Access
Den/Bedroom Plus 2
Separate Den/Office N
Interior
Interior Features Eat-in Kitchen, Vaulted Ceiling(s)
Heating Natural Gas
Cooling Wall/Window Unit(s)
Flooring Carpet, Tile, Wood
Fireplaces Type 1 Fireplace, Family Room
Fireplace Yes
SPA None
Exterior
Exterior Feature Covered Patio(s), Patio
Parking Features Detached
Garage Spaces 1.0
Carport Spaces 1
Garage Description 1.0
Fence Partial, Wire
Pool None
Utilities Available Oth Gas (See Rmrks), APS
Amenities Available None
View Mountain(s)
Roof Type Composition
Private Pool No
Building
Lot Description Desert Front, Natural Desert Back, Gravel/Stone Front
Story 2
Sewer Septic in & Cnctd, Septic Tank
Water City Water
Architectural Style Ranch
Structure Type Covered Patio(s),Patio
New Construction No
Schools
Elementary Schools Out Of Maricopa Cnty
Middle Schools Out Of Maricopa Cnty
High Schools Out Of Maricopa Cnty
School District Out Of Area
Others
HOA Fee Include No Fees
Senior Community No
Tax ID 110-09-038
Ownership Fee Simple
Acceptable Financing Cash, Conventional, 1031 Exchange
Horse Property N
Listing Terms Cash, Conventional, 1031 Exchange
Financing Conventional
Read Less Info
Want to know what your home might be worth? Contact us for a FREE valuation!

Our team is ready to help you sell your home for the highest possible price ASAP

Copyright 2024 Arizona Regional Multiple Listing Service, Inc. All rights reserved.
Bought with Non-MLS Office
GET MORE INFORMATION

Partner | Lic# LIC#BR112580000 (not required)






