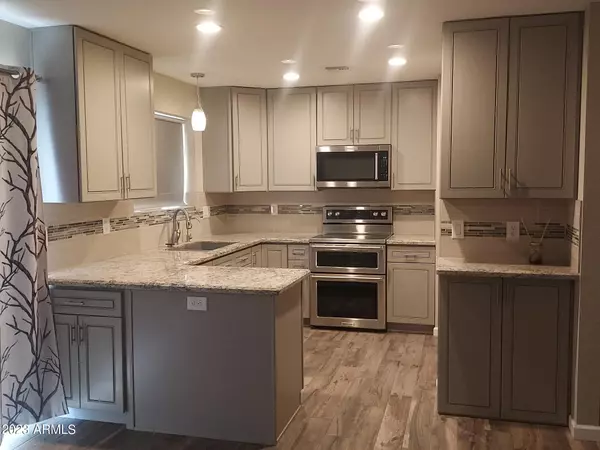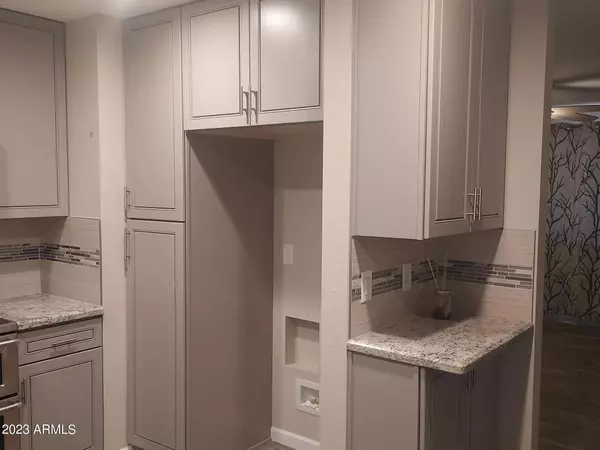$380,000
$350,000
8.6%For more information regarding the value of a property, please contact us for a free consultation.
3 Beds
2 Baths
1,253 SqFt
SOLD DATE : 05/26/2023
Key Details
Sold Price $380,000
Property Type Single Family Home
Sub Type Single Family - Detached
Listing Status Sold
Purchase Type For Sale
Square Footage 1,253 sqft
Price per Sqft $303
Subdivision Desert Air Unit 4C
MLS Listing ID 6545461
Sold Date 05/26/23
Style Ranch
Bedrooms 3
HOA Y/N No
Originating Board Arizona Regional Multiple Listing Service (ARMLS)
Year Built 1979
Annual Tax Amount $826
Tax Year 2022
Lot Size 9,034 Sqft
Acres 0.21
Property Description
This is an amazing house that is well laid out on a corner lot. Home was tastefully updated just a few years ago. Sellers permitted the covered patio and garage extension. Lot has several fruit trees. Two RV gates and a large concrete pad with full RV hook ups. Storage shed in back as well. Inside you will find Kitchen Aide appliances, newer cabinets and Granite counter tops. Both bathrooms have bee updated. Ceramic plank tile flooring in kitchen, dining, living room and hallways. Bedrooms have wood laminate flooring. Sellers had dual pane windows installed in 2012. There is a instant hot water heater and an amazing water filtration system. It is a whole house filtration system with UV Filters, Heavy Metal filtration, and Electronic Descaler. Garage door opener will link to your phone. House is move in ready. This one will go fast. Probably one of the nicest in the neighborhood. Garage extension and covered patio were permitted by the sellers. You can tell owners took pride in their home and upgraded it well. They even provided a layout of the water and electric on the lot so new owners will know where everything is.
Location
State AZ
County Maricopa
Community Desert Air Unit 4C
Direction HEAD EAST ON UNIVERSITY DR FROM ELLSWORTH RD TO 96TH ST, TURN LEFT AND GO NORTH TO ADOBE RD, TURN RIGHT AND GO EAST ON ADOBE RD TO 97TH ST. HOUSE WILLBE ON THE SW CORNER OF ADOBE RD AND 97THST.
Rooms
Master Bedroom Not split
Den/Bedroom Plus 3
Ensuite Laundry Wshr/Dry HookUp Only
Separate Den/Office N
Interior
Interior Features Eat-in Kitchen, 3/4 Bath Master Bdrm, Granite Counters
Laundry Location Wshr/Dry HookUp Only
Heating Electric
Cooling Refrigeration, Programmable Thmstat, Ceiling Fan(s)
Flooring Laminate, Tile
Fireplaces Number No Fireplace
Fireplaces Type None
Fireplace No
Window Features Double Pane Windows
SPA None
Laundry Wshr/Dry HookUp Only
Exterior
Exterior Feature Covered Patio(s), Gazebo/Ramada, RV Hookup
Garage Electric Door Opener, Extnded Lngth Garage, RV Gate, RV Access/Parking
Garage Spaces 1.0
Garage Description 1.0
Fence Block
Pool None
Utilities Available SRP
Amenities Available None
Waterfront No
Roof Type Composition
Parking Type Electric Door Opener, Extnded Lngth Garage, RV Gate, RV Access/Parking
Private Pool No
Building
Lot Description Sprinklers In Rear, Corner Lot, Desert Front, Gravel/Stone Front, Gravel/Stone Back
Story 1
Builder Name UNKNOWN
Sewer Sewer in & Cnctd, Public Sewer
Water City Water
Architectural Style Ranch
Structure Type Covered Patio(s),Gazebo/Ramada,RV Hookup
Schools
Elementary Schools Taft Elementary School
Middle Schools Smith Junior High School
High Schools Skyline High School
School District Mesa Unified District
Others
HOA Fee Include No Fees
Senior Community No
Tax ID 220-22-105
Ownership Fee Simple
Acceptable Financing FannieMae (HomePath), Cash, Conventional, FHA, VA Loan
Horse Property N
Listing Terms FannieMae (HomePath), Cash, Conventional, FHA, VA Loan
Financing FHA
Read Less Info
Want to know what your home might be worth? Contact us for a FREE valuation!

Our team is ready to help you sell your home for the highest possible price ASAP

Copyright 2024 Arizona Regional Multiple Listing Service, Inc. All rights reserved.
Bought with Superlative Realty
GET MORE INFORMATION

Partner | Lic# LIC#BR112580000 (not required)






