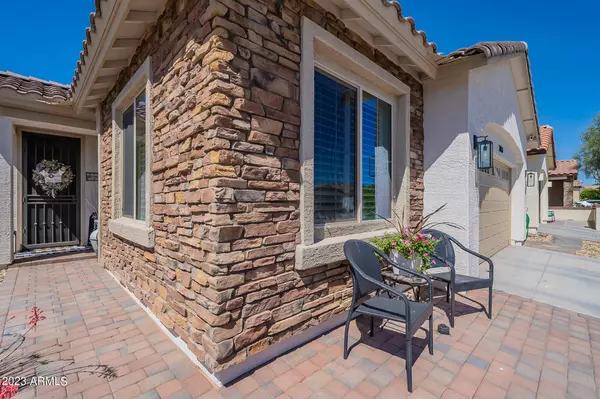$534,000
$534,000
For more information regarding the value of a property, please contact us for a free consultation.
4 Beds
2 Baths
1,799 SqFt
SOLD DATE : 05/31/2023
Key Details
Sold Price $534,000
Property Type Single Family Home
Sub Type Single Family - Detached
Listing Status Sold
Purchase Type For Sale
Square Footage 1,799 sqft
Price per Sqft $296
Subdivision Foothills Club West Parcel 24
MLS Listing ID 6548145
Sold Date 05/31/23
Style Ranch
Bedrooms 4
HOA Fees $48
HOA Y/N Yes
Originating Board Arizona Regional Multiple Listing Service (ARMLS)
Year Built 2015
Annual Tax Amount $2,157
Tax Year 2022
Lot Size 4,680 Sqft
Acres 0.11
Property Description
This stunning single-story home is situated on a corner lot in the Foothills Club West community. Upgrades galore! You name it they did it. This open floor plan home is perfect for entertaining and daily living. Featuring 4 bedrooms/ 2 baths split floor plan. The remodeled gourmet kitchen includes granite countertops, newer GE stainless steel appliances, gas range, wine center/beverage bar & painted cabinets. The main suite with walk in closet, new shower in 2021, dual vanities. Enjoy every minute in your professionally done backyard with pavers, raised planter, firepit also heated above ground spa, mister system, low voltage lighting and pergola.
Other highlights include new A/C in 2021, Spa purchased in 2023, exterior & interior painted, plantation shutters, crown molding., close to 202 freeway, Kyrene school district . If you know the look of Pottery Barn, you have found it here!
Location
State AZ
County Maricopa
Community Foothills Club West Parcel 24
Direction South on 17th Ave. West on Lacewood, North on 18th Drive, East on Cottonwood Ave. Home on corner.
Rooms
Other Rooms Great Room
Master Bedroom Split
Den/Bedroom Plus 4
Separate Den/Office N
Interior
Interior Features Eat-in Kitchen, Breakfast Bar, 9+ Flat Ceilings, Drink Wtr Filter Sys, Pantry, 3/4 Bath Master Bdrm, Double Vanity, Granite Counters
Heating Natural Gas
Cooling Refrigeration, Ceiling Fan(s)
Flooring Carpet, Tile, Wood
Fireplaces Number No Fireplace
Fireplaces Type None
Fireplace No
Window Features Sunscreen(s),Dual Pane,ENERGY STAR Qualified Windows,Low-E
SPA Above Ground,Heated
Exterior
Exterior Feature Covered Patio(s), Misting System
Parking Features Electric Door Opener
Garage Spaces 2.0
Garage Description 2.0
Fence Block
Pool None
Community Features Tennis Court(s), Playground, Biking/Walking Path, Clubhouse
View Mountain(s)
Roof Type Tile
Private Pool No
Building
Lot Description Corner Lot, Gravel/Stone Front, Gravel/Stone Back, Grass Back, Auto Timer H2O Front, Auto Timer H2O Back
Story 1
Builder Name Lennar Homes
Sewer Public Sewer
Water City Water
Architectural Style Ranch
Structure Type Covered Patio(s),Misting System
New Construction No
Schools
Elementary Schools Kyrene De La Sierra School
Middle Schools Kyrene Altadena Middle School
High Schools Desert Vista High School
School District Tempe Union High School District
Others
HOA Name Vision Community Mgm
HOA Fee Include Maintenance Grounds
Senior Community No
Tax ID 311-02-864
Ownership Fee Simple
Acceptable Financing Conventional, FHA, VA Loan
Horse Property N
Listing Terms Conventional, FHA, VA Loan
Financing Conventional
Read Less Info
Want to know what your home might be worth? Contact us for a FREE valuation!

Our team is ready to help you sell your home for the highest possible price ASAP

Copyright 2025 Arizona Regional Multiple Listing Service, Inc. All rights reserved.
Bought with RE/MAX Foothills
GET MORE INFORMATION
Partner | Lic# LIC#BR112580000 (not required)






