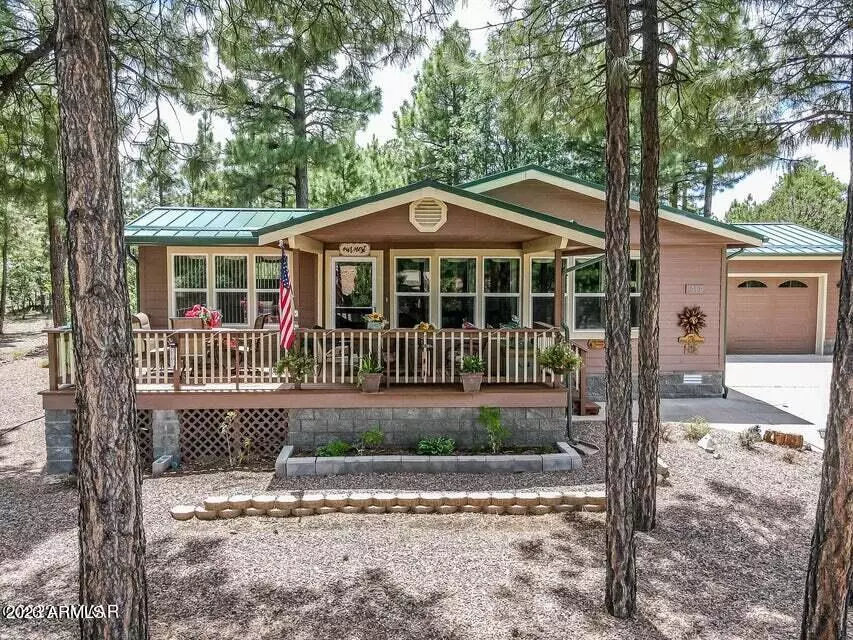$415,000
$415,000
For more information regarding the value of a property, please contact us for a free consultation.
2 Beds
2 Baths
1,404 SqFt
SOLD DATE : 08/29/2023
Key Details
Sold Price $415,000
Property Type Mobile Home
Sub Type Mfg/Mobile Housing
Listing Status Sold
Purchase Type For Sale
Square Footage 1,404 sqft
Price per Sqft $295
Subdivision Hacienda Pines Unit 2
MLS Listing ID 6588258
Sold Date 08/29/23
Bedrooms 2
HOA Fees $52/mo
HOA Y/N Yes
Originating Board Arizona Regional Multiple Listing Service (ARMLS)
Year Built 2004
Annual Tax Amount $1,161
Tax Year 2022
Lot Size 0.260 Acres
Acres 0.26
Property Description
Absolutely gorgeous inside and out, well maintained home with beautifully landscaped yard in gated 55+ Hacienda Pines! This 2 bed 2 bath + den or potential bedroom has a pine tongue and groove ceiling in the den with sliding barn doors, new flooring, stone gas fireplace, granite counter tops, custom soft-close cabinets with pull-out shelving, new appliances (air fryer in the oven!), newer furnace, water heater and A/C unit. Home also features no maintenance, concrete wood-look siding, standing seam metal roof, oversized 2 car garage with enough room to park and have shelving, cabinets and storage. Back yard patio has a retractable awning, hot tub, garden areas, and fenced area for pets. Move in ready and furnished, don't miss out on this beauty!
Location
State AZ
County Navajo
Community Hacienda Pines Unit 2
Direction From Show Low take Hwy 60 toward Globe, to Hacienda Pines on your right, through gate, take a right on W Pine View Dr to sign and house on corner of Pineview and Fox Ln
Rooms
Den/Bedroom Plus 3
Separate Den/Office Y
Interior
Interior Features Eat-in Kitchen, Breakfast Bar, Vaulted Ceiling(s), Pantry, Double Vanity, Full Bth Master Bdrm
Heating Electric, Natural Gas, Other
Cooling Refrigeration
Flooring Laminate
Fireplaces Type 1 Fireplace, Living Room, Gas
Fireplace Yes
Window Features Double Pane Windows
SPA Heated,Private
Exterior
Exterior Feature Covered Patio(s)
Garage Electric Door Opener
Garage Spaces 2.0
Garage Description 2.0
Pool None
Community Features Gated Community
Utilities Available City Electric, City Gas
Amenities Available Other
Waterfront No
Roof Type Metal
Parking Type Electric Door Opener
Private Pool No
Building
Lot Description Gravel/Stone Front, Gravel/Stone Back
Story 1
Builder Name Palm Harbor
Sewer Sewer - Available
Water City Water
Structure Type Covered Patio(s)
Schools
Elementary Schools Out Of Maricopa Cnty
Middle Schools Out Of Maricopa Cnty
High Schools Out Of Maricopa Cnty
School District Show Low Unified District
Others
HOA Name Hacienda Pines POA
HOA Fee Include Other (See Remarks)
Senior Community Yes
Tax ID 309-63-127
Ownership Fee Simple
Acceptable Financing Cash, Conventional, FHA, VA Loan
Horse Property N
Listing Terms Cash, Conventional, FHA, VA Loan
Financing Cash
Special Listing Condition Age Restricted (See Remarks)
Read Less Info
Want to know what your home might be worth? Contact us for a FREE valuation!

Our team is ready to help you sell your home for the highest possible price ASAP

Copyright 2024 Arizona Regional Multiple Listing Service, Inc. All rights reserved.
Bought with Non-MLS Office
GET MORE INFORMATION

Partner | Lic# LIC#BR112580000 (not required)






