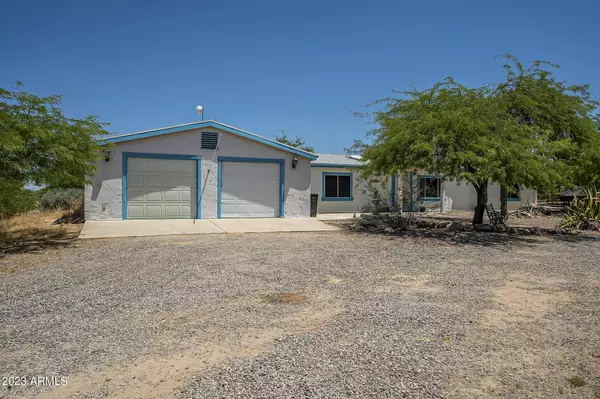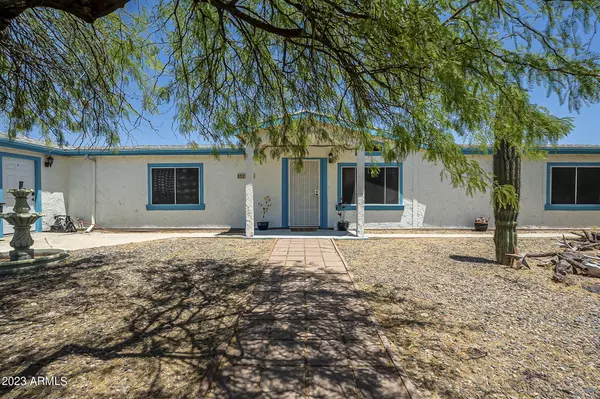$406,000
$419,900
3.3%For more information regarding the value of a property, please contact us for a free consultation.
3 Beds
2 Baths
1,976 SqFt
SOLD DATE : 08/29/2023
Key Details
Sold Price $406,000
Property Type Mobile Home
Sub Type Mfg/Mobile Housing
Listing Status Sold
Purchase Type For Sale
Square Footage 1,976 sqft
Price per Sqft $205
Subdivision S3 T6S R10E
MLS Listing ID 6574265
Sold Date 08/29/23
Bedrooms 3
HOA Y/N No
Originating Board Arizona Regional Multiple Listing Service (ARMLS)
Year Built 1999
Annual Tax Amount $384
Tax Year 2022
Lot Size 2.506 Acres
Acres 2.51
Property Description
: This is a beautifully cared for home, very clean and move in ready. The large kitchen has an island and walk in pantry. The family room overlooks the back yard which is partially enclosed for a pet or small children. There is lots of room for storage! Each bedroom has a walk in closet. There is also a built in storage room on the side of the house, as well as a nice sized workshop attached to the garage.There is a set up for an RV on the side with pad, and septic access. It is in a great neighborhood and close to a monastery.
Location
State AZ
County Pinal
Community S3 T6S R10E
Direction From the town of Florence, head south on HWY 79, go past Cactus Forest Rd, past Bartlett, turn left (east) on Chaplain Ln. If you pass Paisano on HWY 79 you have gone too far. 4th house on left.
Rooms
Other Rooms Great Room, Family Room
Den/Bedroom Plus 3
Separate Den/Office N
Interior
Interior Features Eat-in Kitchen, No Interior Steps, Vaulted Ceiling(s), Kitchen Island, Pantry, Double Vanity, Full Bth Master Bdrm
Heating Natural Gas
Cooling Refrigeration, Programmable Thmstat, See Remarks
Flooring Laminate, Tile
Fireplaces Number No Fireplace
Fireplaces Type None
Fireplace No
Window Features Skylight(s),Double Pane Windows
SPA None
Exterior
Exterior Feature Circular Drive, Covered Patio(s), Playground, Storage
Garage Electric Door Opener, Separate Strge Area
Garage Spaces 2.0
Garage Description 2.0
Fence Chain Link, Other, Wire
Pool Private
Utilities Available Oth Gas (See Rmrks), Oth Elec (See Rmrks)
Amenities Available None
Waterfront No
Roof Type Composition
Parking Type Electric Door Opener, Separate Strge Area
Private Pool Yes
Building
Lot Description Sprinklers In Rear, Sprinklers In Front, Desert Back, Desert Front, Dirt Front, Gravel/Stone Front, Gravel/Stone Back, Auto Timer H2O Front, Auto Timer H2O Back
Story 1
Builder Name Fleetwood Homes
Sewer Septic in & Cnctd, Septic Tank
Water Pvt Water Company
Structure Type Circular Drive,Covered Patio(s),Playground,Storage
Schools
Elementary Schools Florence K-8
Middle Schools Florence K-8
High Schools Florence High School
School District Florence Unified School District
Others
HOA Fee Include No Fees
Senior Community No
Tax ID 400-06-009-N
Ownership Fee Simple
Acceptable Financing Cash, Conventional, FHA, VA Loan
Horse Property Y
Horse Feature Corral(s), Stall
Listing Terms Cash, Conventional, FHA, VA Loan
Financing FHA
Read Less Info
Want to know what your home might be worth? Contact us for a FREE valuation!

Our team is ready to help you sell your home for the highest possible price ASAP

Copyright 2024 Arizona Regional Multiple Listing Service, Inc. All rights reserved.
Bought with Keller Williams Integrity First
GET MORE INFORMATION

Partner | Lic# LIC#BR112580000 (not required)






