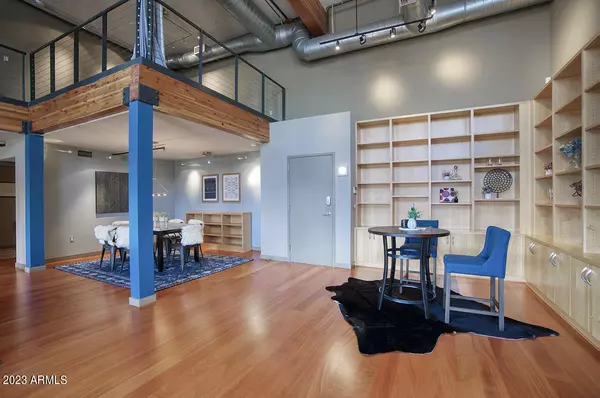$1,030,000
$1,100,000
6.4%For more information regarding the value of a property, please contact us for a free consultation.
3 Beds
2.5 Baths
3,089 SqFt
SOLD DATE : 10/30/2023
Key Details
Sold Price $1,030,000
Property Type Condo
Sub Type Apartment Style/Flat
Listing Status Sold
Purchase Type For Sale
Square Footage 3,089 sqft
Price per Sqft $333
Subdivision Artisan Lofts On Central Phase 1 Condominium
MLS Listing ID 6605264
Sold Date 10/30/23
Style Contemporary
Bedrooms 3
HOA Fees $631/mo
HOA Y/N Yes
Originating Board Arizona Regional Multiple Listing Service (ARMLS)
Year Built 2004
Annual Tax Amount $4,603
Tax Year 2022
Lot Size 194 Sqft
Property Description
UNICORN ALERT! Feel the pitter patter of your heartbeat as you walk into this amazing penthouse loft and see the eye candy views this home offers! You cannot help but be drawn to the windows to check out Hance Park, the downtown skyline and the urban life below. In case you need the view AND fresh air, head right up to the private rooftop deck and take it all in, you will not be disappointed! Inside boasts almost 3100 sq feet of pure urban loft bliss with 20 foot ceilings, exposed ductwork, metal staircases and steel braided railings. The primary bedroom is 1st floor with a walk in closet, fantastic bath and lots of light and storage. A NYC styled kitchen open to the whole area is perfect for entertaining. Upstairs is 2 more areas for guests, lounge or more. Perfect location, outstanding building so close to the light rail, art museum, the opera, restaurants and more. Close to downtown, but not in the tight mix of downtown. All the perks and views, none of the hustle! Artisan Lofts on Central has a huge lap pool, spa, dog run and each unit has 2 parking spaces with electrical charging available. Backing to the Roosevelt historic district, it is perfect for those who yearn for a urban life and love the quiet stroll thru a charming historic neighborhood. Come check this loft out, it will amaze you as it has the rest of us!
Location
State AZ
County Maricopa
Community Artisan Lofts On Central Phase 1 Condominium
Direction South on Central to Artisan Lofts on Central on west side of the street. Turn into complex (Throne Eatery is on the ground floor of the building) and enter lobby through center courtyard.
Rooms
Other Rooms Great Room
Master Bedroom Downstairs
Den/Bedroom Plus 4
Separate Den/Office Y
Interior
Interior Features Master Downstairs, Eat-in Kitchen, 9+ Flat Ceilings, Fire Sprinklers, Soft Water Loop, Vaulted Ceiling(s), Kitchen Island, Pantry, Double Vanity, Full Bth Master Bdrm, Separate Shwr & Tub, High Speed Internet, Granite Counters
Heating Electric
Cooling Refrigeration, Programmable Thmstat, Ceiling Fan(s)
Flooring Carpet, Wood, Concrete
Fireplaces Number No Fireplace
Fireplaces Type None
Fireplace No
Window Features Mechanical Sun Shds,Double Pane Windows,Low Emissivity Windows,Tinted Windows
SPA None
Laundry Wshr/Dry HookUp Only
Exterior
Exterior Feature Balcony, Patio
Parking Features Electric Door Opener, Assigned, Detached, Community Structure, Electric Vehicle Charging Station(s)
Garage Spaces 2.0
Garage Description 2.0
Fence Block, Wrought Iron
Pool None
Community Features Gated Community, Community Spa Htd, Community Spa, Community Pool, Near Light Rail Stop, Near Bus Stop
Utilities Available APS, SW Gas
Amenities Available Management, Rental OK (See Rmks)
View City Lights, Mountain(s)
Roof Type Composition,Built-Up
Accessibility Zero-Grade Entry
Private Pool No
Building
Story 5
Builder Name Artisan Homes
Sewer Public Sewer
Water City Water
Architectural Style Contemporary
Structure Type Balcony,Patio
New Construction No
Schools
Elementary Schools Kenilworth Elementary School
Middle Schools Phoenix Prep Academy
High Schools Central High School
School District Phoenix Union High School District
Others
HOA Name Artisan Lofts HOA
HOA Fee Include Roof Repair,Insurance,Sewer,Cable TV,Maintenance Grounds,Street Maint,Front Yard Maint,Trash,Water,Roof Replacement,Maintenance Exterior
Senior Community No
Tax ID 111-33-192
Ownership Condominium
Acceptable Financing Cash, Conventional
Horse Property N
Listing Terms Cash, Conventional
Financing Conventional
Read Less Info
Want to know what your home might be worth? Contact us for a FREE valuation!

Our team is ready to help you sell your home for the highest possible price ASAP

Copyright 2024 Arizona Regional Multiple Listing Service, Inc. All rights reserved.
Bought with RE/MAX Foothills
GET MORE INFORMATION

Partner | Lic# LIC#BR112580000 (not required)






