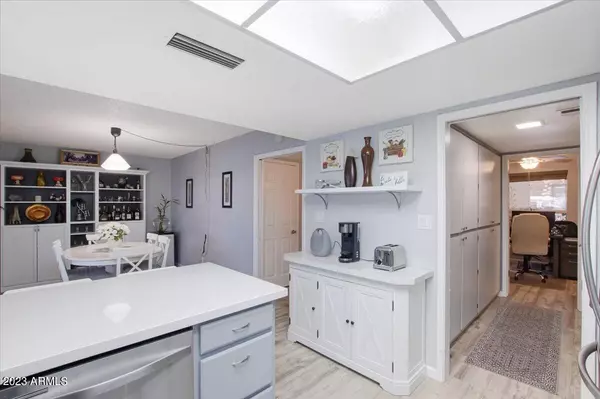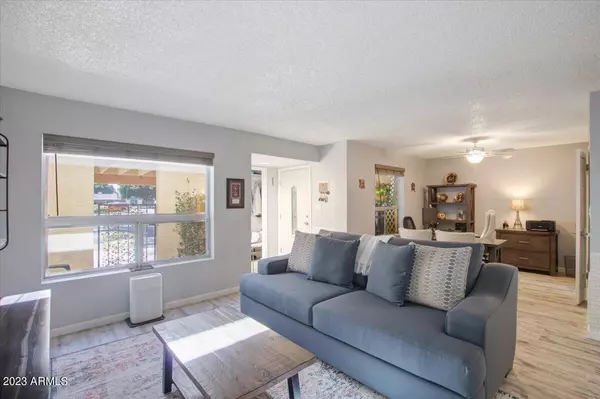$362,000
$370,000
2.2%For more information regarding the value of a property, please contact us for a free consultation.
3 Beds
2.5 Baths
1,706 SqFt
SOLD DATE : 12/19/2023
Key Details
Sold Price $362,000
Property Type Townhouse
Sub Type Townhouse
Listing Status Sold
Purchase Type For Sale
Square Footage 1,706 sqft
Price per Sqft $212
Subdivision Valle Venado 2
MLS Listing ID 6628888
Sold Date 12/19/23
Bedrooms 3
HOA Fees $207/mo
HOA Y/N Yes
Originating Board Arizona Regional Multiple Listing Service (ARMLS)
Year Built 1979
Annual Tax Amount $1,021
Tax Year 2023
Lot Size 2,188 Sqft
Acres 0.05
Property Description
Welcome to your fully renovated dream home in Nth/Central Phoenix! Step into a world of tranquility, spaciousness and style, all while enjoying the convenience of a central location w/ easy access to freeways. The seller's meticulous care and keen eye for detail are evident in the modern amenities and designer touches throughout. The lush, private back yard is the cherry on top of this remarkable home. This safe, well managed community offers pools, hot tubs, tennis courts and green belts and is nestled along side a local park and golf course offering daily opportunity for outdoor enjoyment. An amazing value for the area, don't miss the opportunity to call this extraordinary town home your own! Call for a tour and let your curiosity lead you to your dream home today!
Location
State AZ
County Maricopa
Community Valle Venado 2
Direction Take Thunderbird east to 24th Drive, south, follow the curve to 25th Ave, south and then west on Eugie.
Rooms
Other Rooms Family Room
Master Bedroom Upstairs
Den/Bedroom Plus 3
Separate Den/Office N
Interior
Interior Features Upstairs, Eat-in Kitchen, Breakfast Bar, Furnished(See Rmrks), Pantry, 3/4 Bath Master Bdrm, High Speed Internet
Heating Electric
Cooling Refrigeration, Ceiling Fan(s)
Flooring Vinyl
Fireplaces Number No Fireplace
Fireplaces Type None
Fireplace No
Window Features Tinted Windows
SPA None
Exterior
Exterior Feature Covered Patio(s), Misting System, Private Yard, Storage
Carport Spaces 2
Fence Block
Pool None
Community Features Community Spa, Community Pool, Near Bus Stop, Tennis Court(s)
Utilities Available APS
Amenities Available Management
Waterfront No
Roof Type Composition
Private Pool No
Building
Lot Description Gravel/Stone Front, Grass Back
Story 2
Unit Features Ground Level
Builder Name unknown
Sewer Public Sewer
Water City Water
Structure Type Covered Patio(s),Misting System,Private Yard,Storage
Schools
Elementary Schools Moon Mountain School
Middle Schools Mountain Sky Middle School
High Schools Thunderbird High School
School District Glendale Union High School District
Others
HOA Name Associated Asset Man
HOA Fee Include Roof Repair,Insurance,Maintenance Grounds,Street Maint,Front Yard Maint,Roof Replacement,Maintenance Exterior
Senior Community No
Tax ID 149-02-186
Ownership Fee Simple
Acceptable Financing Conventional, FHA, VA Loan
Horse Property N
Listing Terms Conventional, FHA, VA Loan
Financing FHA
Read Less Info
Want to know what your home might be worth? Contact us for a FREE valuation!

Our team is ready to help you sell your home for the highest possible price ASAP

Copyright 2024 Arizona Regional Multiple Listing Service, Inc. All rights reserved.
Bought with Keller Williams Realty Professional Partners
GET MORE INFORMATION

Partner | Lic# LIC#BR112580000 (not required)






