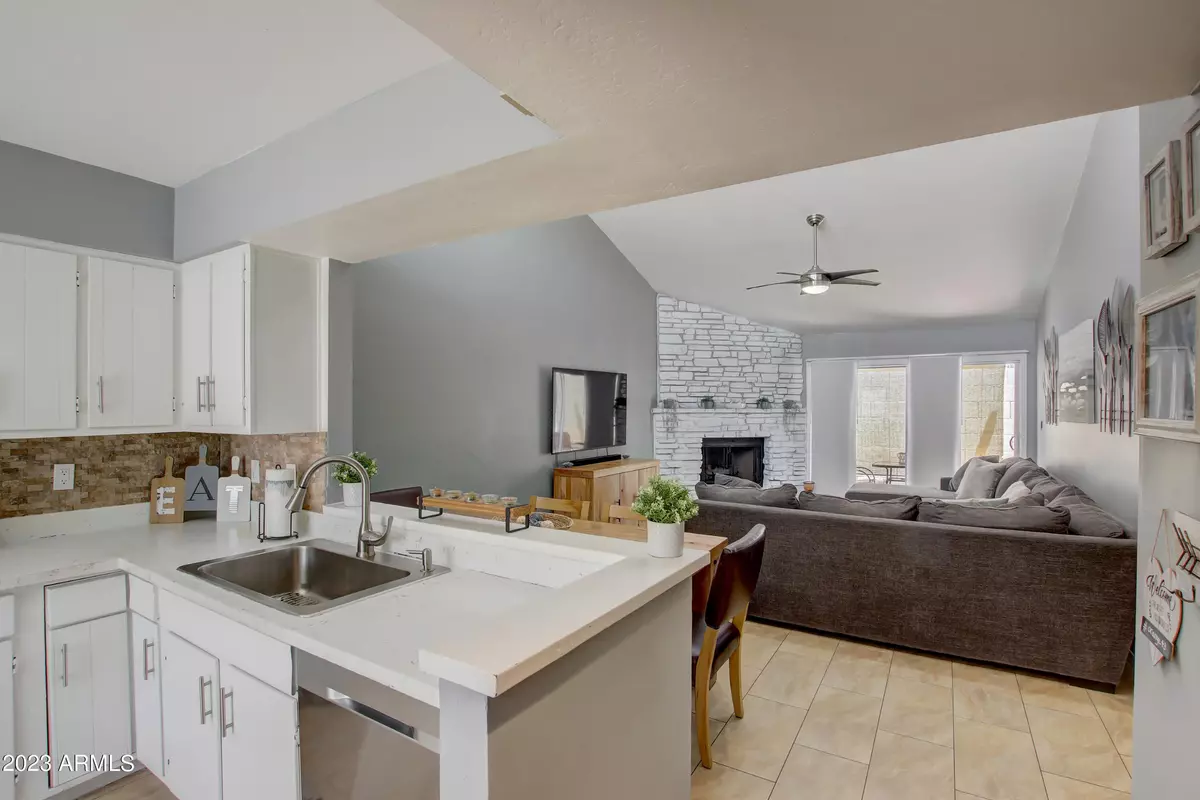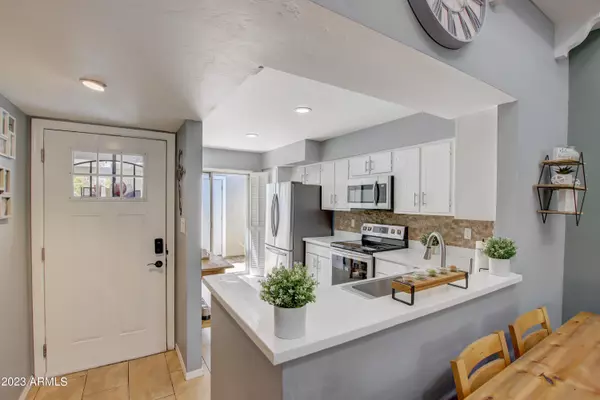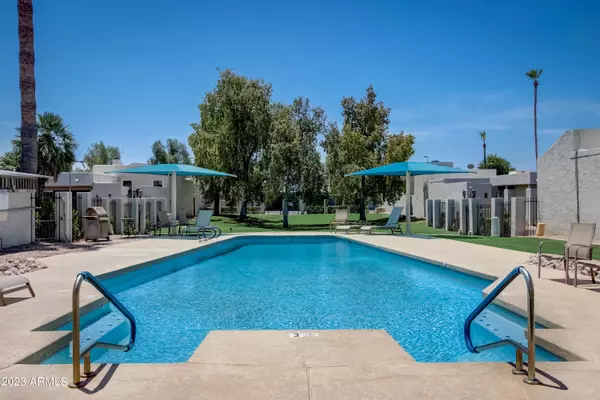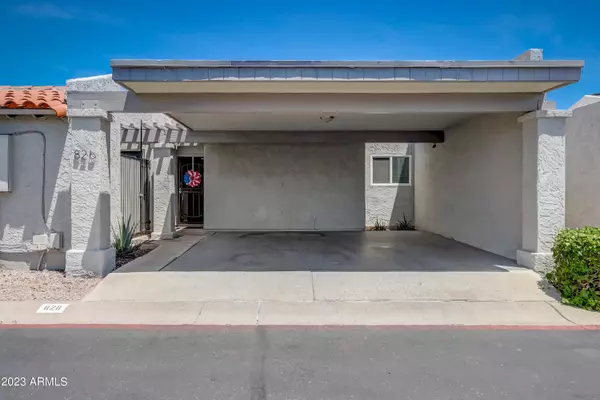$420,000
$420,000
For more information regarding the value of a property, please contact us for a free consultation.
3 Beds
2 Baths
1,132 SqFt
SOLD DATE : 03/26/2024
Key Details
Sold Price $420,000
Property Type Townhouse
Sub Type Townhouse
Listing Status Sold
Purchase Type For Sale
Square Footage 1,132 sqft
Price per Sqft $371
Subdivision 8Th Street Square
MLS Listing ID 6582073
Sold Date 03/26/24
Bedrooms 3
HOA Fees $151/mo
HOA Y/N Yes
Originating Board Arizona Regional Multiple Listing Service (ARMLS)
Year Built 1975
Annual Tax Amount $1,257
Tax Year 2022
Lot Size 2,133 Sqft
Acres 0.05
Property Description
Absolutely gorgeous single-level townhome, prime Phoenix location in the beautiful 8th Street Square community close to shopping, entertainment, restaurants. Conveniently located just steps from sparkling community pool. Home features vaulted ceiling, clerestory windows in main living area for open, spacious feel. Gorgeous stacked stone wood-burning fireplace in living room, & sliding glass doors to large private patio, an ideal space to relax & entertain. Freshly painted interior in designer colors. Large open kitchen, gleaming SS appliances, tons of bright white cabinetry, sparkling counters. Huge primary bedroom, large walk-in closet. Bathrooms are elegant & well appointed, new vanities, quartz, custom mirrors. Secondary bedrooms both very spacious, plus large laundry room. Don't miss! Current loan is assumable at 3.0%, approx. $355K balance.
Location
State AZ
County Maricopa
Community 8Th Street Square
Direction East on Camelback, north on 8th Pl, east on Orange. Park in a visitor spot by the pool, home is on the north side of the street.
Rooms
Other Rooms Great Room
Master Bedroom Not split
Den/Bedroom Plus 3
Ensuite Laundry WshrDry HookUp Only
Separate Den/Office N
Interior
Interior Features Breakfast Bar, No Interior Steps, Vaulted Ceiling(s), Pantry, 3/4 Bath Master Bdrm, High Speed Internet
Laundry Location WshrDry HookUp Only
Heating Electric, Floor Furnace, Wall Furnace
Cooling Refrigeration, Programmable Thmstat, Ceiling Fan(s)
Flooring Laminate, Tile
Fireplaces Type 1 Fireplace, Living Room
Fireplace Yes
Window Features Dual Pane
SPA None
Laundry WshrDry HookUp Only
Exterior
Exterior Feature Patio
Carport Spaces 2
Fence Block
Pool None
Community Features Community Pool, Near Light Rail Stop, Near Bus Stop
Utilities Available APS
Amenities Available Management, Rental OK (See Rmks)
Waterfront No
Roof Type Built-Up
Private Pool No
Building
Story 1
Builder Name Unknown
Sewer Public Sewer
Water City Water
Structure Type Patio
Schools
Elementary Schools Madison Rose Lane School
Middle Schools Madison #1 Middle School
High Schools North High School
School District Phoenix Union High School District
Others
HOA Name 8th St. Square
HOA Fee Include Roof Repair,Sewer,Maintenance Grounds,Street Maint,Trash,Roof Replacement,Maintenance Exterior
Senior Community No
Tax ID 162-16-091-A
Ownership Fee Simple
Acceptable Financing Conventional, FHA, VA Loan
Horse Property N
Listing Terms Conventional, FHA, VA Loan
Financing Other
Read Less Info
Want to know what your home might be worth? Contact us for a FREE valuation!

Our team is ready to help you sell your home for the highest possible price ASAP

Copyright 2024 Arizona Regional Multiple Listing Service, Inc. All rights reserved.
Bought with Realty ONE Group
GET MORE INFORMATION

Partner | Lic# LIC#BR112580000 (not required)






