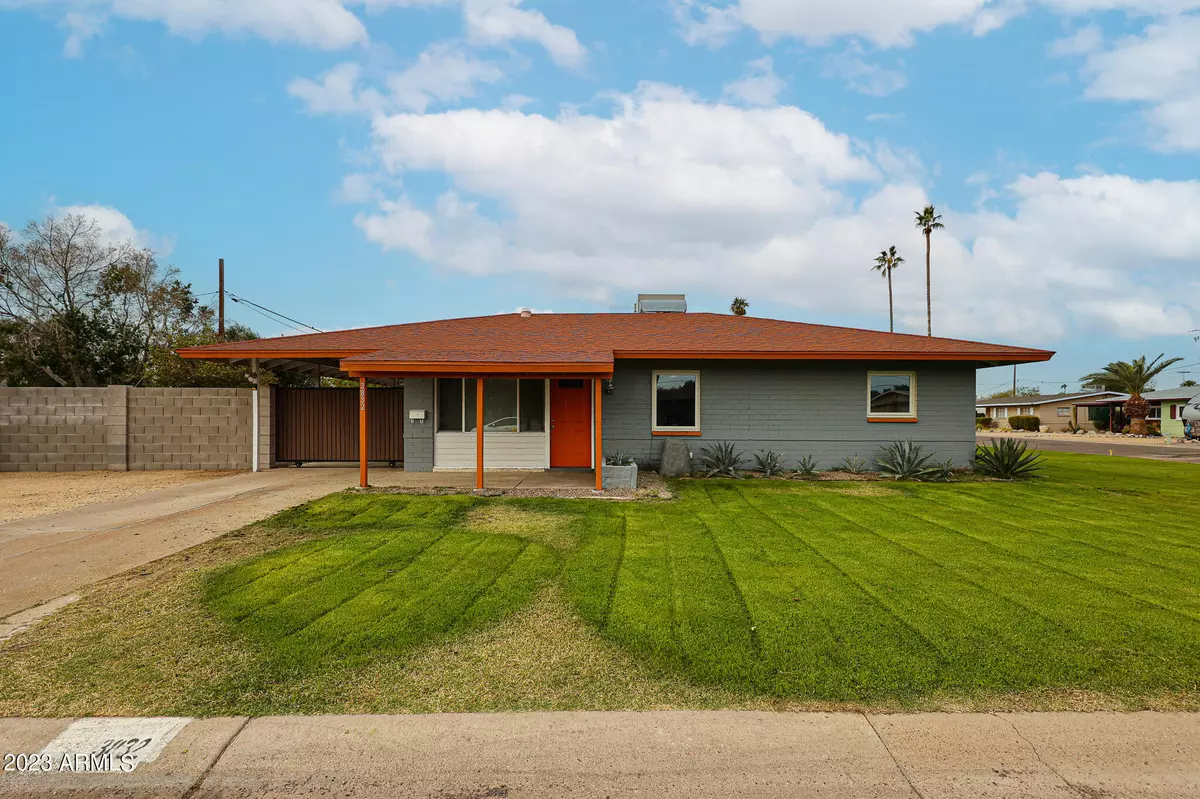$610,000
$598,000
2.0%For more information regarding the value of a property, please contact us for a free consultation.
4 Beds
4 Baths
2,131 SqFt
SOLD DATE : 03/26/2024
Key Details
Sold Price $610,000
Property Type Single Family Home
Sub Type Single Family - Detached
Listing Status Sold
Purchase Type For Sale
Square Footage 2,131 sqft
Price per Sqft $286
Subdivision North Park Central Unit 2
MLS Listing ID 6635160
Sold Date 03/26/24
Bedrooms 4
HOA Y/N No
Originating Board Arizona Regional Multiple Listing Service (ARMLS)
Year Built 1952
Annual Tax Amount $2,149
Tax Year 2023
Lot Size 7,068 Sqft
Acres 0.16
Property Description
Seller will provide $5,000 credit for buyers closing costs. Experience the opportunity to own this unique home in the heart of midtown, with an updated three bedroom, two baths main home and an attached casita with a full bedroom, flex space that could be used as another bedroom, two full bathrooms and a kitchenette. The main home features three spacious bedrooms, a large living area, updated flooring, kitchen and bathrooms, updated windows, a bonus workshop with power and water, skylights and crown molding. The casita offers separate entry , one bedroom and flex space that could be used as another bedroom, two full bathrooms and a kitchenette, perfect for a multi-generational family living situation or an income producing rental. Add in an ideal location close to all that midtown Phoeni
Location
State AZ
County Maricopa
Community North Park Central Unit 2
Direction North on 7th Ave to Clarendon, left to 8th Ave, right to property on left side at Fairmount and 8th Ave.
Rooms
Guest Accommodations 961.0
Den/Bedroom Plus 4
Separate Den/Office N
Interior
Interior Features Pantry, 3/4 Bath Master Bdrm, Granite Counters
Heating Natural Gas
Cooling Refrigeration
Flooring Laminate, Tile
Fireplaces Number No Fireplace
Fireplaces Type None
Fireplace No
Window Features Dual Pane
SPA None
Exterior
Garage RV Gate
Carport Spaces 2
Fence Block
Pool None
Utilities Available APS, SW Gas
Amenities Available None
Waterfront No
Roof Type Composition
Parking Type RV Gate
Private Pool No
Building
Lot Description Corner Lot, Grass Front, Grass Back
Story 1
Sewer Public Sewer
Water City Water
Schools
Elementary Schools Encanto School
Middle Schools Osborn Middle School
High Schools Central High School
School District Phoenix Union High School District
Others
HOA Fee Include No Fees
Senior Community No
Tax ID 110-12-025
Ownership Fee Simple
Acceptable Financing Conventional, FHA, VA Loan
Horse Property N
Listing Terms Conventional, FHA, VA Loan
Financing Conventional
Read Less Info
Want to know what your home might be worth? Contact us for a FREE valuation!

Our team is ready to help you sell your home for the highest possible price ASAP

Copyright 2024 Arizona Regional Multiple Listing Service, Inc. All rights reserved.
Bought with My Home Group Real Estate
GET MORE INFORMATION

Partner | Lic# LIC#BR112580000 (not required)






