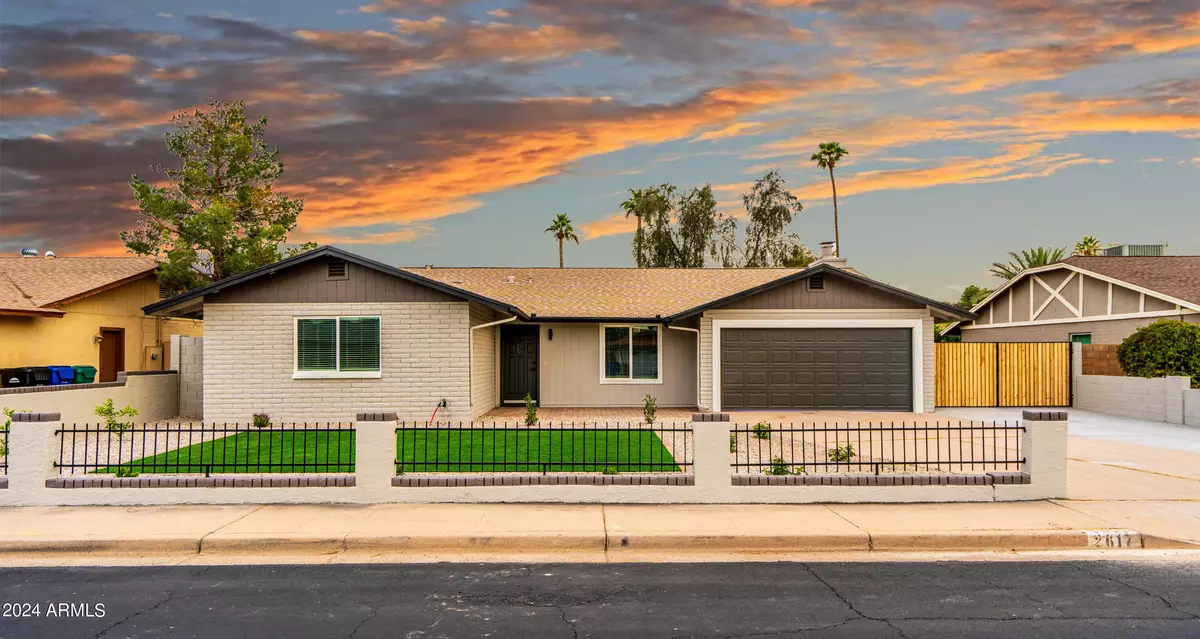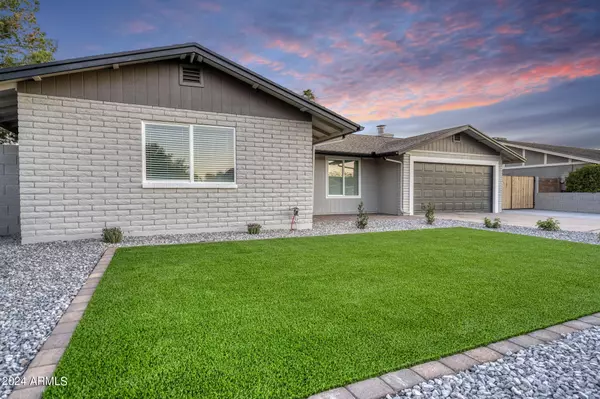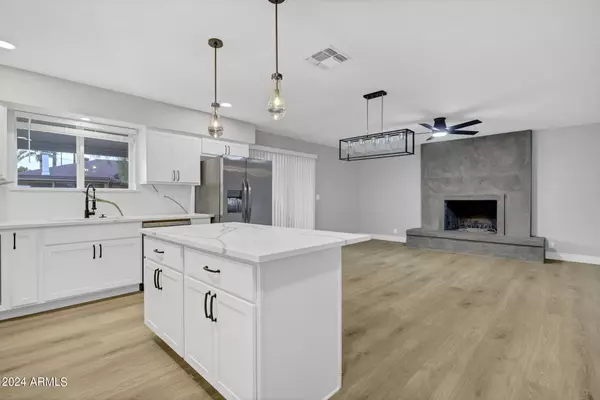$490,000
$500,000
2.0%For more information regarding the value of a property, please contact us for a free consultation.
4 Beds
2 Baths
1,512 SqFt
SOLD DATE : 05/24/2024
Key Details
Sold Price $490,000
Property Type Single Family Home
Sub Type Single Family - Detached
Listing Status Sold
Purchase Type For Sale
Square Footage 1,512 sqft
Price per Sqft $324
Subdivision Old West Village 3
MLS Listing ID 6684417
Sold Date 05/24/24
Style Ranch
Bedrooms 4
HOA Y/N No
Originating Board Arizona Regional Multiple Listing Service (ARMLS)
Year Built 1980
Annual Tax Amount $1,148
Tax Year 2023
Lot Size 7,354 Sqft
Acres 0.17
Property Description
When you step inside this beautifully renovated 4 bed 2 bath home, you are welcomed with a bright and inviting living space, featuring brand new floors, large NEW windows, and a cozy fireplace. The open-concept layout seamlessly connects the living area to the dining space and kitchen, ideal for entertaining guests or simply relaxing with loved ones. The chef-inspired kitchen is a culinary haven, equipped with brand new appliances, ample cabinetry, and sleek new quartz countertops. Everything you see in this home is brand new! Let's not forget to mention the curb appeal this home has with a full lawn of grass in the backyard for your pets or kids to run and play. The owners have thought of everything when they renovated this home! Check it out today! Seller is also offering 2% seller concession to buyer with a full purchase price and successful closing. Concession offer-To be applied towards buyers closing cost, rate buy down etc.
Location
State AZ
County Maricopa
Community Old West Village 3
Direction Head south on S Lindsay Rd, Turn right onto E Hampton Ave, Turn right onto S Yale, Turn left onto E Glade Ave. Property will be on the right.
Rooms
Other Rooms Great Room
Master Bedroom Split
Den/Bedroom Plus 4
Separate Den/Office N
Interior
Interior Features Eat-in Kitchen, Kitchen Island, Pantry, Double Vanity, Full Bth Master Bdrm, High Speed Internet, Granite Counters
Heating Electric
Cooling Refrigeration
Flooring Carpet, Laminate, Vinyl
Fireplaces Type 1 Fireplace, Family Room
Fireplace Yes
Window Features ENERGY STAR Qualified Windows,Double Pane Windows,Low Emissivity Windows
SPA None
Exterior
Exterior Feature Covered Patio(s), Patio, Storage
Parking Features Dir Entry frm Garage, Electric Door Opener, RV Gate, RV Access/Parking
Garage Spaces 2.0
Garage Description 2.0
Fence Block
Pool None
Community Features Near Bus Stop
Utilities Available SRP
Amenities Available None
Roof Type Composition
Private Pool No
Building
Lot Description Gravel/Stone Front, Gravel/Stone Back, Grass Back, Synthetic Grass Frnt, Auto Timer H2O Front, Auto Timer H2O Back
Story 1
Builder Name UNKNOWN
Sewer Public Sewer
Water City Water
Architectural Style Ranch
Structure Type Covered Patio(s),Patio,Storage
New Construction No
Schools
Elementary Schools Porter Elementary School
Middle Schools Taylor Junior High School
High Schools Mesa High School
School District Mesa Unified District
Others
HOA Fee Include No Fees
Senior Community No
Tax ID 140-60-288
Ownership Fee Simple
Acceptable Financing FannieMae (HomePath), Conventional, 1031 Exchange, FHA, VA Loan
Horse Property N
Listing Terms FannieMae (HomePath), Conventional, 1031 Exchange, FHA, VA Loan
Financing Other
Special Listing Condition N/A, Owner/Agent
Read Less Info
Want to know what your home might be worth? Contact us for a FREE valuation!

Our team is ready to help you sell your home for the highest possible price ASAP

Copyright 2024 Arizona Regional Multiple Listing Service, Inc. All rights reserved.
Bought with AZRC Realty, LLC
GET MORE INFORMATION

Partner | Lic# LIC#BR112580000 (not required)






