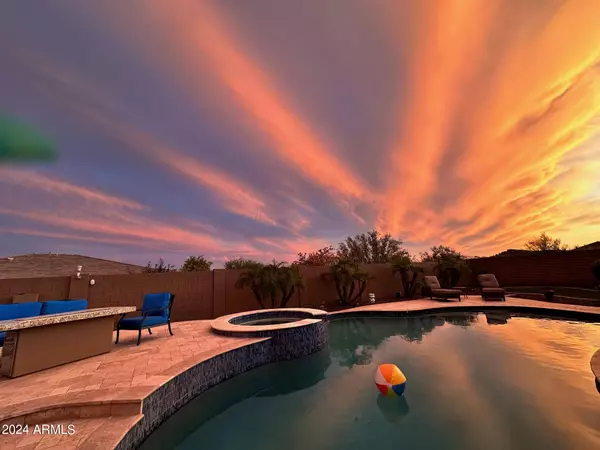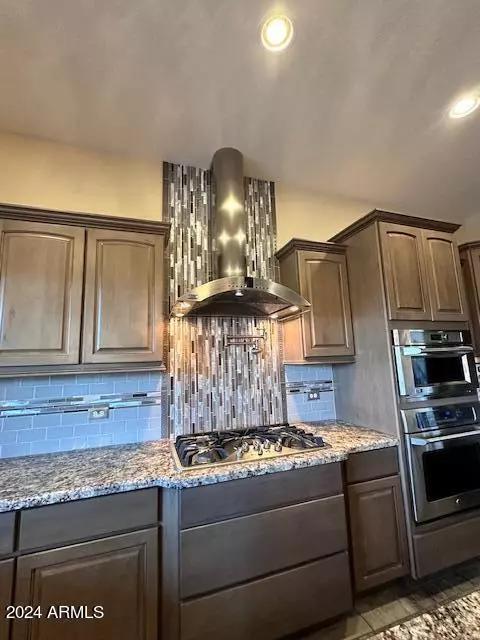$1,213,000
$1,275,000
4.9%For more information regarding the value of a property, please contact us for a free consultation.
4 Beds
3 Baths
3,601 SqFt
SOLD DATE : 05/30/2024
Key Details
Sold Price $1,213,000
Property Type Single Family Home
Sub Type Single Family - Detached
Listing Status Sold
Purchase Type For Sale
Square Footage 3,601 sqft
Price per Sqft $336
Subdivision Blackstone At Vistancia Parcel F-7A
MLS Listing ID 6681851
Sold Date 05/30/24
Bedrooms 4
HOA Fees $216/qua
HOA Y/N Yes
Originating Board Arizona Regional Multiple Listing Service (ARMLS)
Year Built 2013
Annual Tax Amount $5,391
Tax Year 2023
Lot Size 0.291 Acres
Acres 0.29
Property Description
Stunning semi-custom TW Lewis by David Weekley, retreat in exclusive gate-guarded Blackstone Country Club. Premium cul-de-sac lot with no neighbors in front. 4bed/3bath with 3car wide garage with beautiful Clopay garage doors and extended driveway. Impressive insulated double entry iron doors and complementary iron gated courtyard. Open concept Gourmet Kitchen with large ''piano'' island, upgraded granite slab countertops, custom staggered cabinets with under cabinet lighting, built in wine rack, pot filler, cook top with sleek monogram hood vent, wall oven and Advantium wall oven, speed cook-microwave, newer WIFI capable dishwasher with 3rd rack and walk-in pantry. The kitchen is open to an ''eat in'' nook and family room with ceiling to floor stone stacked accent wall and gas fireplac fireplace.
Living room and formal dining rooms are currently being used as an entertainment area.
Relax in the oversized Primary suite with private exit. The spa-like primary bathroom has two large closets, walk-in shower with rainfall and handheld shower heads and body jets, garden air bubble tub and double vanities.
Bedroom 2 is oversized and generous bedrooms 3 and 4 are connected by larger Jack n Jill bathroom.
Entertainers resort style backyard features heated private spa/oversized pool, extended travertine, synthetic grass, extended covered patio, built-in BBQ island with gas grill and mini refrigerator, elevated deck with built-in gas fire pit, high-capacity misting system, RV gate and horseshoe pit.
Other features include front exterior stone veneer, spray foam insulation in Attic, less than two year old tankless water heater with built-in recirculating pump, epoxy garage floor, built-in garage cabinets, whole home water softener, garage service door, custom window shutters and window treatments, surround sound and owned security system. Beautiful Sonoran Desert and majestic mountainous views.
Membership to Blackstone Country Club is optional. The country club features a championship golf course, fitness center and upscale dining options.
Don't miss your chance to make this meticulously maintained luxurious property your own! Call for your private tour.
Location
State AZ
County Maricopa
Community Blackstone At Vistancia Parcel F-7A
Direction W. on Lone Mountain turn right on Blackstone Dr. (1 block past the El Mirage light). Check in with gate guard. Follow road to stop sign. Left and continue to Calle De Sol. Last house on the left.
Rooms
Other Rooms Family Room
Master Bedroom Split
Den/Bedroom Plus 4
Separate Den/Office N
Interior
Interior Features Eat-in Kitchen, Breakfast Bar, 9+ Flat Ceilings, Fire Sprinklers, No Interior Steps, Soft Water Loop, Kitchen Island, Double Vanity, Full Bth Master Bdrm, Separate Shwr & Tub, Tub with Jets, High Speed Internet, Granite Counters
Heating Natural Gas
Cooling Refrigeration
Flooring Carpet, Tile
Fireplaces Type 1 Fireplace, Fire Pit, Family Room, Gas
Fireplace Yes
Window Features Double Pane Windows,Low Emissivity Windows
SPA Heated,Private
Laundry WshrDry HookUp Only
Exterior
Exterior Feature Covered Patio(s), Misting System, Patio, Private Street(s), Private Yard, Built-in Barbecue
Parking Features Attch'd Gar Cabinets, Dir Entry frm Garage, Electric Door Opener, Extnded Lngth Garage, RV Gate
Garage Spaces 3.0
Garage Description 3.0
Fence Block, Wrought Iron
Pool Variable Speed Pump, Diving Pool, Heated, Private
Community Features Gated Community, Guarded Entry, Golf, Playground, Biking/Walking Path
Utilities Available APS, SW Gas
Amenities Available Management
View Mountain(s)
Roof Type Tile
Private Pool Yes
Building
Lot Description Sprinklers In Rear, Sprinklers In Front, Cul-De-Sac, Gravel/Stone Front, Gravel/Stone Back, Synthetic Grass Back, Auto Timer H2O Front, Auto Timer H2O Back
Story 1
Builder Name TW Lewis by David Weekley
Sewer Public Sewer
Water City Water
Structure Type Covered Patio(s),Misting System,Patio,Private Street(s),Private Yard,Built-in Barbecue
New Construction No
Schools
Elementary Schools Lake Pleasant Elementary
Middle Schools Lake Pleasant Elementary
High Schools Liberty High School
School District Peoria Unified School District
Others
HOA Name Blackstone HOA
HOA Fee Include Maintenance Grounds,Other (See Remarks)
Senior Community No
Tax ID 503-97-827
Ownership Fee Simple
Acceptable Financing Conventional
Horse Property N
Listing Terms Conventional
Financing Conventional
Special Listing Condition Owner/Agent
Read Less Info
Want to know what your home might be worth? Contact us for a FREE valuation!

Our team is ready to help you sell your home for the highest possible price ASAP

Copyright 2024 Arizona Regional Multiple Listing Service, Inc. All rights reserved.
Bought with West USA Realty
GET MORE INFORMATION

Partner | Lic# LIC#BR112580000 (not required)






