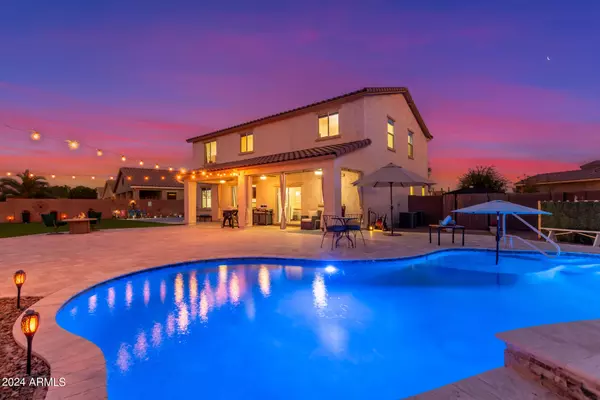$640,000
$649,000
1.4%For more information regarding the value of a property, please contact us for a free consultation.
5 Beds
3 Baths
3,296 SqFt
SOLD DATE : 05/31/2024
Key Details
Sold Price $640,000
Property Type Single Family Home
Sub Type Single Family - Detached
Listing Status Sold
Purchase Type For Sale
Square Footage 3,296 sqft
Price per Sqft $194
Subdivision Rancho El Dorado Phase Iii Parcel 39/51
MLS Listing ID 6679053
Sold Date 05/31/24
Bedrooms 5
HOA Fees $73/mo
HOA Y/N Yes
Originating Board Arizona Regional Multiple Listing Service (ARMLS)
Year Built 2012
Annual Tax Amount $3,112
Tax Year 2023
Lot Size 10,605 Sqft
Acres 0.24
Property Description
Welcome to your dream home on the lake! This spectacular 2-story property boasts breathtaking waterfront views with incredible sunsets, offering a serene and picturesque backdrop. Enjoy the privacy and tranquility of this secluded oasis, this home is set on a huge premium lot, away from neighboring homes. With an oversized 3-car garage, RV gate and spacious parking, you'll have plenty of room for all your vehicles and toys. The massive travertine patio, private dock, and expansive turf area provide the perfect setting for outdoor gatherings and activities. Take a dip in the stunning 2019 pebble-tech pool with water features, LED lighting, and heating/cooling system! This is a rare opportunity to own your own piece of paradise. Don't wait, come see this uniquely luxurious property today! STUNNING LAKEFRONT HOME! Open-concept kitchen with granite countertops, stainless steel GE appliances, a large island; dining room, and eat-in kitchen with butler's pantry. The Great Room includes a gas fireplace with a limestone mantle and beautiful lake views. Owner had the original stairwell redone in wood & iron creating a stunning focal point as you enter the home. The full bedroom and full bathroom downstairs gives your guests a private and comfortable place to retreat. Upstairs you will find the spacious Primary Suite with oversized walk-in closet. Primary bath features dual sinks, white cultured marble countertops, a separate shower, garden tub, and private toilet room. Enjoy a huge loft upstairs along with 3 additional large bedrooms. The backyard is a showstopper and perfect for entertaining with travertine pavers leading to your private, custom pool overlooking the lake, artificial turf, large private boat dock, and mature landscaping, offering plenty of space for playing, dining, entertaining or dancing under the stars! The 3-car garage also gives you an additional 4' of space, perfect for extra storage. This home also features a pre-wired security system, 8' entry door, 6'8" interior doors, and an RV gate, all located on a premium, oversized lot. This desirable Community is close to shopping, restaurants, schools, parks, and dog walks. Cruise on the lake in your boat or just sit back in your resort-style yard, enjoying the sound of the nearby waterfall and the distinctive pleasure of knowing this can all be yours!
Location
State AZ
County Pinal
Community Rancho El Dorado Phase Iii Parcel 39/51
Direction Smith Enke Rd to Chase Dr. Left on Chase Dr to Powers, Left on Powers Pkwy to Carey Dr. Right on Carey Dr, Left on N Risa Dr, Home will be in front of you on the corner of Risa & Parkhill. See Sign
Rooms
Other Rooms Loft, Great Room, Family Room
Master Bedroom Split
Den/Bedroom Plus 6
Separate Den/Office N
Interior
Interior Features Upstairs, Eat-in Kitchen, Drink Wtr Filter Sys, Soft Water Loop, Vaulted Ceiling(s), Pantry, Double Vanity, Full Bth Master Bdrm, Separate Shwr & Tub, High Speed Internet, Granite Counters
Heating Natural Gas
Cooling Refrigeration, Programmable Thmstat, Ceiling Fan(s)
Flooring Carpet, Tile
Fireplaces Type 1 Fireplace, Living Room, Gas
Fireplace Yes
SPA None
Exterior
Exterior Feature Covered Patio(s), Playground, Patio
Garage Dir Entry frm Garage, Electric Door Opener, Extnded Lngth Garage, RV Gate
Garage Spaces 3.0
Garage Description 3.0
Fence Block, Wrought Iron
Pool Heated, Private
Community Features Lake Subdivision, Biking/Walking Path
Utilities Available City Electric
Amenities Available Management
Waterfront Yes
View Mountain(s)
Roof Type Tile
Accessibility Remote Devices, Bath Grab Bars
Parking Type Dir Entry frm Garage, Electric Door Opener, Extnded Lngth Garage, RV Gate
Private Pool Yes
Building
Lot Description Waterfront Lot, Synthetic Grass Back, Natural Desert Front
Story 2
Builder Name Meritage
Sewer Public Sewer
Water City Water
Structure Type Covered Patio(s),Playground,Patio
Schools
Elementary Schools Santa Rosa Elementary School
Middle Schools Desert Wind Middle School
High Schools Maricopa High School
School District Maricopa Unified School District
Others
HOA Name RanchoElDorado 3
HOA Fee Include Maintenance Grounds
Senior Community No
Tax ID 512-45-713
Ownership Fee Simple
Acceptable Financing Conventional, 1031 Exchange, FHA, VA Loan
Horse Property N
Listing Terms Conventional, 1031 Exchange, FHA, VA Loan
Financing Conventional
Read Less Info
Want to know what your home might be worth? Contact us for a FREE valuation!

Our team is ready to help you sell your home for the highest possible price ASAP

Copyright 2024 Arizona Regional Multiple Listing Service, Inc. All rights reserved.
Bought with HomeSmart
GET MORE INFORMATION

Partner | Lic# LIC#BR112580000 (not required)






