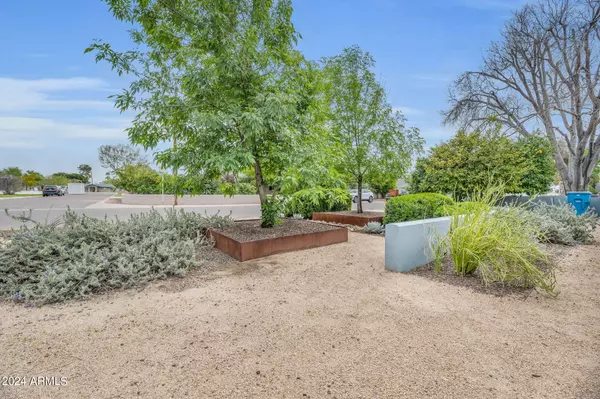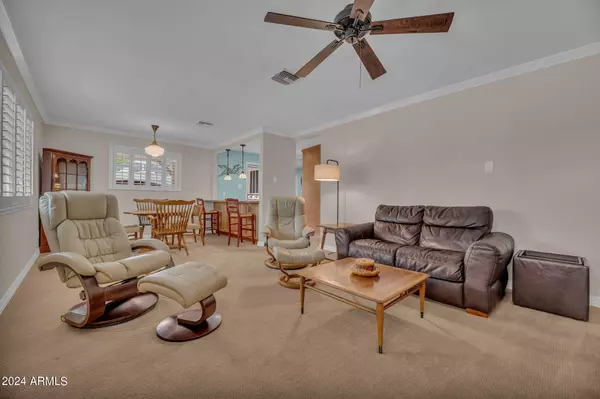$766,000
$799,000
4.1%For more information regarding the value of a property, please contact us for a free consultation.
3 Beds
2 Baths
1,636 SqFt
SOLD DATE : 06/04/2024
Key Details
Sold Price $766,000
Property Type Single Family Home
Sub Type Single Family - Detached
Listing Status Sold
Purchase Type For Sale
Square Footage 1,636 sqft
Price per Sqft $468
Subdivision Long Manor
MLS Listing ID 6680775
Sold Date 06/04/24
Style Ranch
Bedrooms 3
HOA Y/N No
Originating Board Arizona Regional Multiple Listing Service (ARMLS)
Year Built 1955
Annual Tax Amount $2,044
Tax Year 2023
Lot Size 8,172 Sqft
Acres 0.19
Property Description
Nestled in the desirable Arcadia-Osborn neighborhood, this meticulously maintained home awaits its new owner! Delight in the renovated kitchen equipped with alder soft-close cabinets, stainless appliances, quartz countertops, and an induction cooktop. Enjoy a spacious living room, updated hall bath, and a primary bedroom featuring custom cabinetry and an ensuite flex room. Two additional bedrooms, updated tile flooring, fresh paint, and charming plantation shutters complete the interior. Outside, you will find thoughtfully designed desert landscaping, enhanced by custom metal planter boxes housing citrus, ash and blue palo verde trees. Entertain on the expansive patio beneath a pitched roof adorned with a beautiful wood finish. With ample room for expansion, the possibilities are endless!
Location
State AZ
County Maricopa
Community Long Manor
Rooms
Den/Bedroom Plus 4
Separate Den/Office Y
Interior
Interior Features Eat-in Kitchen, Drink Wtr Filter Sys, Soft Water Loop, Kitchen Island, 3/4 Bath Master Bdrm, Double Vanity
Heating Natural Gas, ENERGY STAR Qualified Equipment
Cooling Refrigeration, ENERGY STAR Qualified Equipment
Flooring Carpet, Stone, Tile
Fireplaces Number No Fireplace
Fireplaces Type None
Fireplace No
Window Features Double Pane Windows,Triple Pane Windows
SPA None
Exterior
Exterior Feature Covered Patio(s)
Carport Spaces 1
Fence Block
Pool None
Utilities Available SRP, SW Gas
Amenities Available None
Roof Type Composition
Private Pool No
Building
Lot Description Sprinklers In Rear, Sprinklers In Front, Desert Back, Desert Front, Auto Timer H2O Front, Auto Timer H2O Back
Story 1
Builder Name John F Long
Sewer Public Sewer
Water City Water
Architectural Style Ranch
Structure Type Covered Patio(s)
New Construction No
Schools
Elementary Schools Tavan Elementary School
Middle Schools Ingleside Middle School
High Schools Arcadia High School
School District Scottsdale Unified District
Others
HOA Fee Include No Fees
Senior Community No
Tax ID 127-10-057
Ownership Fee Simple
Acceptable Financing Conventional, FHA, VA Loan
Horse Property N
Listing Terms Conventional, FHA, VA Loan
Financing Conventional
Read Less Info
Want to know what your home might be worth? Contact us for a FREE valuation!

Our team is ready to help you sell your home for the highest possible price ASAP

Copyright 2024 Arizona Regional Multiple Listing Service, Inc. All rights reserved.
Bought with Citiea
GET MORE INFORMATION

Partner | Lic# LIC#BR112580000 (not required)






