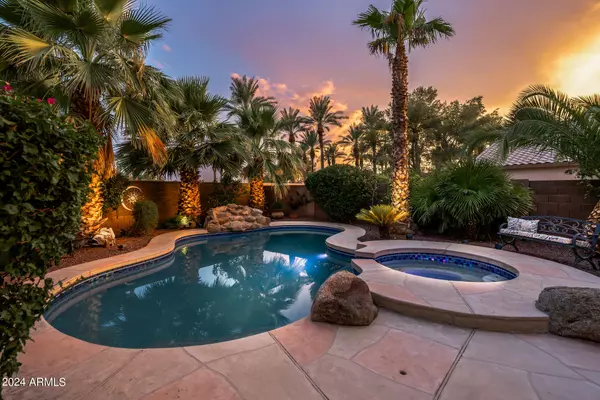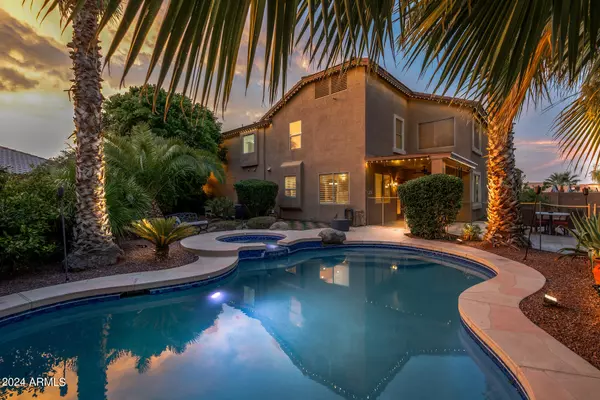$525,000
$500,000
5.0%For more information regarding the value of a property, please contact us for a free consultation.
5 Beds
3 Baths
2,998 SqFt
SOLD DATE : 08/29/2024
Key Details
Sold Price $525,000
Property Type Single Family Home
Sub Type Single Family - Detached
Listing Status Sold
Purchase Type For Sale
Square Footage 2,998 sqft
Price per Sqft $175
Subdivision Parcel 5 At Rancho El Dorado
MLS Listing ID 6738149
Sold Date 08/29/24
Bedrooms 5
HOA Fees $50/qua
HOA Y/N Yes
Originating Board Arizona Regional Multiple Listing Service (ARMLS)
Year Built 2005
Annual Tax Amount $3,334
Tax Year 2023
Lot Size 9,033 Sqft
Acres 0.21
Property Description
Welcome to Rancho El Dorado—a quaint paradise nestled in a golf course lake community. You will be greeted with palm tree-lined streets, green grass & magnificent community water features. Enter your private resort-style oasis with an oversized lot & uninterrupted lake views that offer privacy & tranquility. The home is beautifully accented with gemstone landscape lighting. Updated PebbleTech saltwater pool, spa & rock waterfall beckon, promising year-round relaxation & entertainment. Soaring 20ft ceilings, gas fireplace & open staircase enhance the majestic great room. Convenient downstairs guest bed, w/ loft & 4 beds upstairs, offer ample space for family & guests. The kitchen comes complete w/ double ovens & a vast outdoor BBQ area. This home has been well cared for. Just minutes from local grocery stores & restaurants. This resort-like private oasis offers the ultimate balance of relaxation, privacy, entertainment, and convenience.
Location
State AZ
County Pinal
Community Parcel 5 At Rancho El Dorado
Direction From AZ-347 / John Wayne Pkwy; Head East on Lakeview Dr; Turn left onto Rancho El Dorado Pkwy; Left at the 1st cross street onto Balboa Dr; Left onto Sunland Dr. 43553 is on the left.
Rooms
Other Rooms Loft, Family Room
Master Bedroom Upstairs
Den/Bedroom Plus 6
Separate Den/Office N
Interior
Interior Features Upstairs, Eat-in Kitchen, 9+ Flat Ceilings, Drink Wtr Filter Sys, Soft Water Loop, Vaulted Ceiling(s), Kitchen Island, Pantry, Double Vanity, Full Bth Master Bdrm, Separate Shwr & Tub, Granite Counters
Heating Natural Gas, Ceiling
Cooling Refrigeration, Programmable Thmstat, Ceiling Fan(s)
Flooring Carpet, Tile, Wood
Fireplaces Type 1 Fireplace, Living Room, Gas
Fireplace Yes
SPA Heated,Private
Exterior
Exterior Feature Covered Patio(s), Patio
Garage Dir Entry frm Garage, Electric Door Opener
Garage Spaces 3.0
Garage Description 3.0
Fence Block
Pool Variable Speed Pump, Heated, Private
Community Features Lake Subdivision, Golf, Playground, Biking/Walking Path
Utilities Available SW Gas
Amenities Available Management
Waterfront No
Roof Type Tile
Parking Type Dir Entry frm Garage, Electric Door Opener
Private Pool Yes
Building
Lot Description Sprinklers In Rear, Sprinklers In Front, Desert Front, Synthetic Grass Frnt, Synthetic Grass Back, Auto Timer H2O Front, Auto Timer H2O Back
Story 2
Builder Name DR Horton
Sewer Public Sewer
Water Pvt Water Company
Structure Type Covered Patio(s),Patio
Schools
Elementary Schools Pima Butte Elementary School
Middle Schools Desert Wind Middle School
High Schools Maricopa High School
School District Maricopa Unified School District
Others
HOA Name Rancho el Dorado
HOA Fee Include Maintenance Grounds
Senior Community No
Tax ID 512-24-004
Ownership Fee Simple
Acceptable Financing Conventional, 1031 Exchange, FHA, VA Loan
Horse Property N
Listing Terms Conventional, 1031 Exchange, FHA, VA Loan
Financing FHA
Read Less Info
Want to know what your home might be worth? Contact us for a FREE valuation!

Our team is ready to help you sell your home for the highest possible price ASAP

Copyright 2024 Arizona Regional Multiple Listing Service, Inc. All rights reserved.
Bought with American Allstar Realty
GET MORE INFORMATION

Partner | Lic# LIC#BR112580000 (not required)






