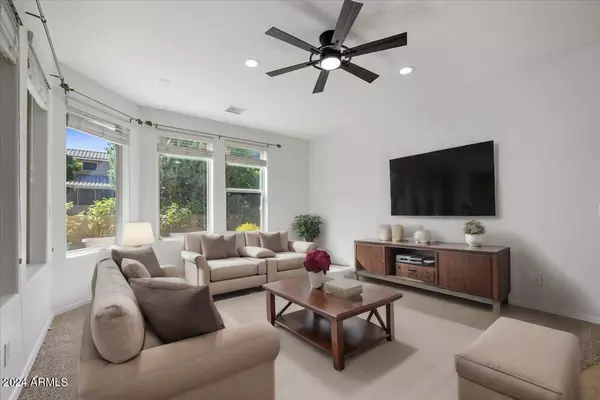$505,000
$509,000
0.8%For more information regarding the value of a property, please contact us for a free consultation.
4 Beds
3 Baths
2,257 SqFt
SOLD DATE : 09/13/2024
Key Details
Sold Price $505,000
Property Type Single Family Home
Sub Type Single Family - Detached
Listing Status Sold
Purchase Type For Sale
Square Footage 2,257 sqft
Price per Sqft $223
Subdivision Stoneridge 5 Reversionary Plat
MLS Listing ID 6741190
Sold Date 09/13/24
Style Contemporary
Bedrooms 4
HOA Fees $87/mo
HOA Y/N Yes
Originating Board Arizona Regional Multiple Listing Service (ARMLS)
Year Built 2005
Annual Tax Amount $2,752
Tax Year 2023
Lot Size 5,257 Sqft
Acres 0.12
Property Description
Beautifully renovated home on a desirable Premium Lot in Stoneridge! 4 bedrooms, 3 bathrooms, 2 car garage, 2,257 square feet. NO SOLAR LEASE! The solar is OWNED and home has battery backed-up electric. Numerous recent upgrades include fresh interior paint, new carpet, high end stainless steel appliances, and refinished kitchen cabinets with new hardware and soft close doors. Tile has been steam sanitized, grout has been refreshed and epoxy sealed. New modern LED lighting throughout with smart ceiling fans. Generously sized primary bedroom on main level with heated walk-in closet and large newly updated en suite bathroom featuring dual vanity and walk-in shower. Upper level holds 3 bedrooms and bonus room/office/possible 4th bedroom. Great covered patio and dog run with lots of greenery. This master planned community has amenities such as a Golf Course, Clubhouse, exercise room, Olympic sized pools, and pickleball courts. Come take a look today! Seller is willing to convert craft/hobby room back into a bedroom if needed!
Location
State AZ
County Yavapai
Community Stoneridge 5 Reversionary Plat
Direction From 69 turn south on N Stoneridge Drive, turn left on to Lucky Draw Dr, turn right on to Night Watch Way, House will be on the left.
Rooms
Other Rooms Loft, Family Room
Master Bedroom Downstairs
Den/Bedroom Plus 6
Separate Den/Office Y
Interior
Interior Features Master Downstairs, Eat-in Kitchen, 9+ Flat Ceilings, Kitchen Island, Pantry, 3/4 Bath Master Bdrm, Double Vanity, High Speed Internet, Smart Home, Granite Counters
Heating Natural Gas
Cooling Refrigeration, Ceiling Fan(s)
Flooring Carpet, Tile
Fireplaces Number No Fireplace
Fireplaces Type None
Fireplace No
Window Features Sunscreen(s),Dual Pane
SPA None
Laundry WshrDry HookUp Only
Exterior
Exterior Feature Patio
Parking Features Electric Door Opener, Rear Vehicle Entry
Garage Spaces 2.0
Garage Description 2.0
Fence Block
Pool None
Landscape Description Irrigation Back, Irrigation Front
Community Features Community Spa, Community Pool, Golf, Tennis Court(s), Clubhouse, Fitness Center
Utilities Available APS, Unisource
Amenities Available Club, Membership Opt
View Mountain(s)
Roof Type Tile,Concrete
Private Pool No
Building
Lot Description Desert Back, Desert Front, Gravel/Stone Front, Gravel/Stone Back, Auto Timer H2O Front, Auto Timer H2O Back, Irrigation Front, Irrigation Back
Story 2
Builder Name Unknown
Sewer Public Sewer
Water City Water
Architectural Style Contemporary
Structure Type Patio
New Construction No
Schools
Elementary Schools Out Of Maricopa Cnty
Middle Schools Out Of Maricopa Cnty
High Schools Out Of Maricopa Cnty
School District Humboldt Unified District
Others
HOA Name Stoneridge
HOA Fee Include Maintenance Grounds
Senior Community No
Tax ID 103-05-753-A
Ownership Fee Simple
Acceptable Financing FannieMae (HomePath), Conventional, 1031 Exchange, FHA, VA Loan
Horse Property N
Listing Terms FannieMae (HomePath), Conventional, 1031 Exchange, FHA, VA Loan
Financing Conventional
Special Listing Condition Owner/Agent
Read Less Info
Want to know what your home might be worth? Contact us for a FREE valuation!

Our team is ready to help you sell your home for the highest possible price ASAP

Copyright 2024 Arizona Regional Multiple Listing Service, Inc. All rights reserved.
Bought with Non-MLS Office
GET MORE INFORMATION

Partner | Lic# LIC#BR112580000 (not required)






