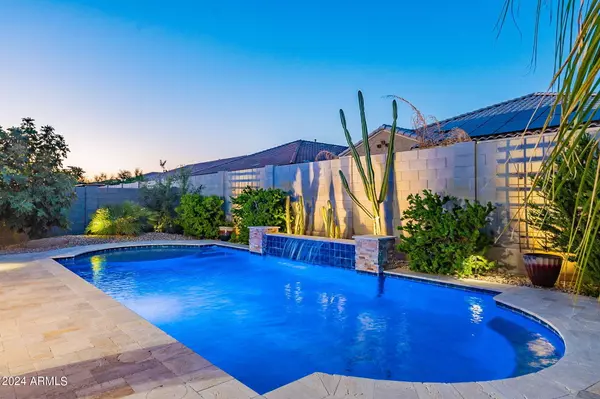$718,000
$739,900
3.0%For more information regarding the value of a property, please contact us for a free consultation.
3 Beds
2.5 Baths
2,336 SqFt
SOLD DATE : 10/08/2024
Key Details
Sold Price $718,000
Property Type Single Family Home
Sub Type Single Family - Detached
Listing Status Sold
Purchase Type For Sale
Square Footage 2,336 sqft
Price per Sqft $307
Subdivision Tierra Del Rio Parcels 20A And 21A Replat
MLS Listing ID 6753237
Sold Date 10/08/24
Style Ranch
Bedrooms 3
HOA Fees $90/mo
HOA Y/N Yes
Originating Board Arizona Regional Multiple Listing Service (ARMLS)
Year Built 2017
Annual Tax Amount $2,928
Tax Year 2023
Lot Size 7,200 Sqft
Acres 0.17
Property Description
Welcome to Northlands Passage, one of North Peoria's most sought-after communities. View the ever-beautiful Calderwood Butte out your back patio and the trail head right down the street, with hiking, biking and ATV trails right out your front door, you will truly experience the Sonoran Desert and enjoyment of this very special home in a very special community. Step inside this updated 2336 sq.ft Hillary Model by Taylor Morrison, with 3 BED + DEN, 2.5 BATH and a 3 CAR garage to store all of your toys. The stylish round foyer design features custom iron entry doors, light ceilings accented with a glass bubble chandelier, over concrete gray ceramic tile floors with a dark octagon mosaic border. Open concept main living area with a light neutral color pallet, gray ceramic tile floors, updated industrial style light fixtures, can lighting, white trim, wood shutters, and doors.
The kitchen features quartz countertops and an island, hexagon tile pattern backsplash, white kitchen cabinets with bronze fixtures and hardware, a stainless steel appliance package, updated bubble glass pendant lighting in the kitchen and dining area along with a walk-in pantry for all your storage needs. The master bedroom features an updated ceiling fan/light fixture and classic wood shutters, master bath with double sinks, a large tiled shower w/ dark river-rock floor and wall accent plus an updated rain shower head. 2 additional bedrooms, a front Den, full bathroom plus a powder room make this a spacious house.
Step outdoors, take a deep breath and enjoy your private mountain views with a backyard that checks all the boxes. Covered patio space with a view of the Calderwood Butte, classic travertine pavers, a sparkling pool with a waterfall feature, all surrounded by beautiful desert plants. Other updates include garage storage cabinets and epoxy-coated garage floors. There truly is nothing to do except move in and live your absolute best life. A list of updates and floor-plan are available in the documents tab. Neighborhood mountain views, close proximity to 303 freeway access, 10 minutes to TSMC, shopping, dining, entertainment, health care, and less than 20 min. away from beautiful Lake Pleasant Regional Park.
Location
State AZ
County Maricopa
Community Tierra Del Rio Parcels 20A And 21A Replat
Rooms
Other Rooms Great Room
Master Bedroom Split
Den/Bedroom Plus 4
Separate Den/Office Y
Interior
Interior Features Eat-in Kitchen, 9+ Flat Ceilings, Kitchen Island, Pantry, Double Vanity, Full Bth Master Bdrm, Separate Shwr & Tub, High Speed Internet
Heating Natural Gas
Cooling Refrigeration, Programmable Thmstat, Ceiling Fan(s)
Flooring Carpet, Tile
Fireplaces Number No Fireplace
Fireplaces Type None
Fireplace No
Window Features Dual Pane
SPA None
Exterior
Exterior Feature Covered Patio(s), Patio
Garage Attch'd Gar Cabinets, Dir Entry frm Garage, Electric Door Opener
Garage Spaces 3.0
Garage Description 3.0
Fence Block
Pool Private
Community Features Playground, Biking/Walking Path
Amenities Available Management
Waterfront No
View Mountain(s)
Roof Type Tile
Parking Type Attch'd Gar Cabinets, Dir Entry frm Garage, Electric Door Opener
Private Pool Yes
Building
Lot Description Desert Back, Desert Front, Gravel/Stone Front, Gravel/Stone Back, Auto Timer H2O Front, Auto Timer H2O Back
Story 1
Builder Name Taylor Morrison
Sewer Public Sewer
Water Pvt Water Company
Architectural Style Ranch
Structure Type Covered Patio(s),Patio
Schools
Elementary Schools Vistancia Elementary School
Middle Schools Vistancia Elementary School
High Schools Liberty High School
School District Peoria Unified School District
Others
HOA Name TIERRA DEL RIO North
HOA Fee Include Maintenance Grounds
Senior Community No
Tax ID 201-17-794
Ownership Fee Simple
Acceptable Financing Conventional, FHA, VA Loan
Horse Property N
Listing Terms Conventional, FHA, VA Loan
Financing Conventional
Read Less Info
Want to know what your home might be worth? Contact us for a FREE valuation!

Our team is ready to help you sell your home for the highest possible price ASAP

Copyright 2024 Arizona Regional Multiple Listing Service, Inc. All rights reserved.
Bought with The Noble Agency
GET MORE INFORMATION

Partner | Lic# LIC#BR112580000 (not required)






