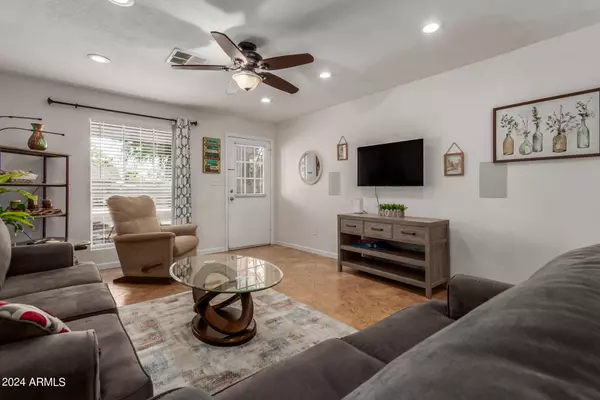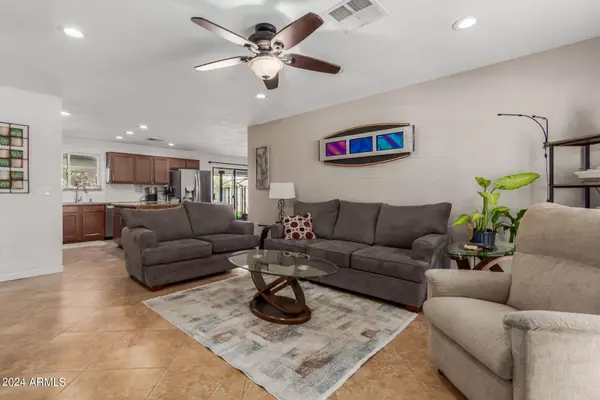$400,000
$400,000
For more information regarding the value of a property, please contact us for a free consultation.
3 Beds
2 Baths
1,533 SqFt
SOLD DATE : 10/15/2024
Key Details
Sold Price $400,000
Property Type Single Family Home
Sub Type Single Family - Detached
Listing Status Sold
Purchase Type For Sale
Square Footage 1,533 sqft
Price per Sqft $260
Subdivision Desert Valley Estates 5
MLS Listing ID 6746817
Sold Date 10/15/24
Bedrooms 3
HOA Y/N No
Originating Board Arizona Regional Multiple Listing Service (ARMLS)
Year Built 1976
Annual Tax Amount $1,030
Tax Year 2023
Lot Size 8,838 Sqft
Acres 0.2
Property Description
This beautiful with modern upgrades & recently replaced HVAC system and is situated on a large, quiet interior lot with North/South exposure. The property boasts excellent curb appeal, including low-maintenance landscaping, a paver walkway, and convenient RV parking alongside a 2-car garage. Step inside to an inviting, open-concept living space that seamlessly flows into the entertainer's kitchen, complete with custom cabinets, a large island, and all stainless steel appliances. The master retreat offers a true oasis, featuring an ensuite bathroom and an attached 12x12 sitting room/office with its own private patio exit, all thoughtfully integrated during the home's original construction.The dining area, located just off the kitchen is perfect for hosting large family gatherings.
Location
State AZ
County Maricopa
Community Desert Valley Estates 5
Direction N TO UTOPIA, E TO 17TH DR, S TO KERRY LN, W TO HOME
Rooms
Den/Bedroom Plus 3
Separate Den/Office N
Interior
Interior Features Eat-in Kitchen, Breakfast Bar, 9+ Flat Ceilings, No Interior Steps, Kitchen Island, Pantry, Full Bth Master Bdrm, Granite Counters
Heating Natural Gas
Cooling Refrigeration, Ceiling Fan(s)
Flooring Carpet, Laminate, Tile
Fireplaces Number No Fireplace
Fireplaces Type None
Fireplace No
Window Features Sunscreen(s),Dual Pane
SPA None
Exterior
Exterior Feature Covered Patio(s), Storage
Garage Attch'd Gar Cabinets, Electric Door Opener, Extnded Lngth Garage, RV Access/Parking
Garage Spaces 2.0
Garage Description 2.0
Fence Block
Pool None
Amenities Available None
Waterfront No
Roof Type Composition
Parking Type Attch'd Gar Cabinets, Electric Door Opener, Extnded Lngth Garage, RV Access/Parking
Private Pool No
Building
Lot Description Sprinklers In Rear, Sprinklers In Front, Desert Front, Grass Back, Auto Timer H2O Front, Auto Timer H2O Back
Story 1
Builder Name UNKNOWN
Sewer Public Sewer
Water City Water
Structure Type Covered Patio(s),Storage
Schools
Elementary Schools Desert Winds Elementary School
Middle Schools Deer Valley Middle School
High Schools Barry Goldwater High School
School District Deer Valley Unified District
Others
HOA Fee Include No Fees
Senior Community No
Tax ID 209-13-654
Ownership Fee Simple
Acceptable Financing Conventional, FHA, VA Loan
Horse Property N
Listing Terms Conventional, FHA, VA Loan
Financing VA
Read Less Info
Want to know what your home might be worth? Contact us for a FREE valuation!

Our team is ready to help you sell your home for the highest possible price ASAP

Copyright 2024 Arizona Regional Multiple Listing Service, Inc. All rights reserved.
Bought with Real Broker
GET MORE INFORMATION

Partner | Lic# LIC#BR112580000 (not required)






