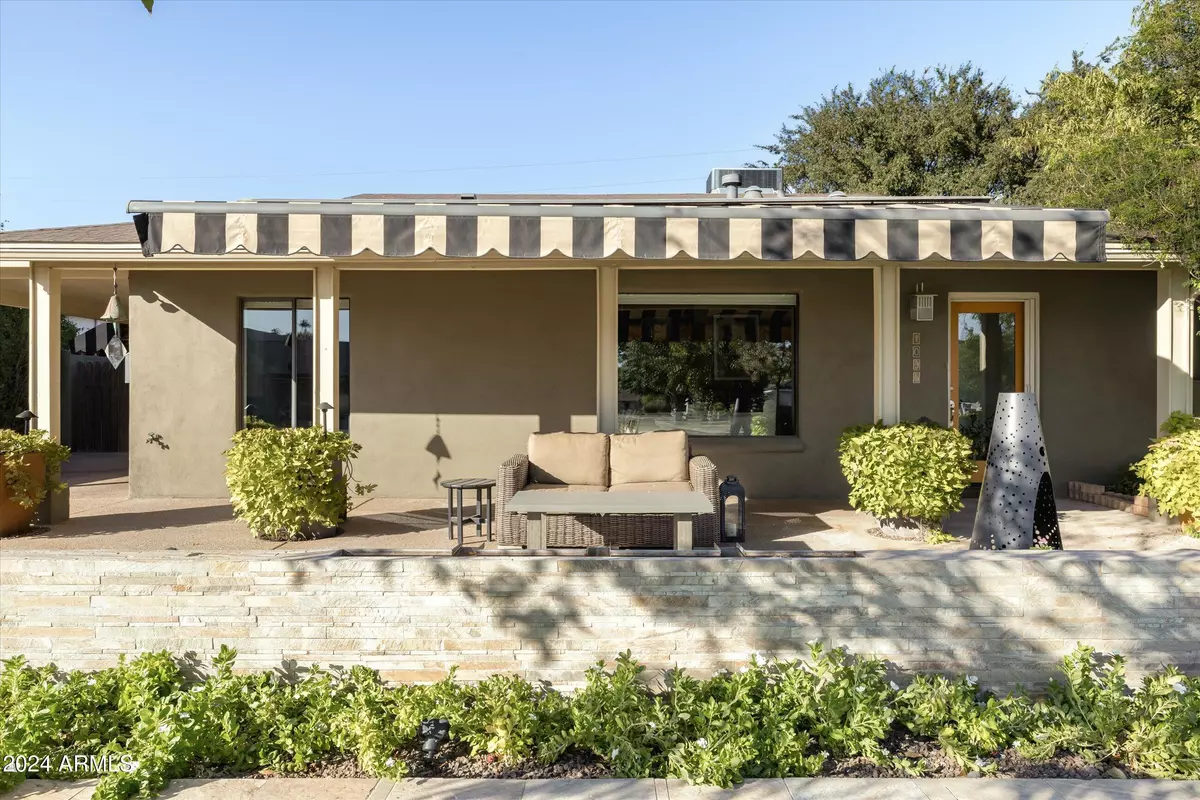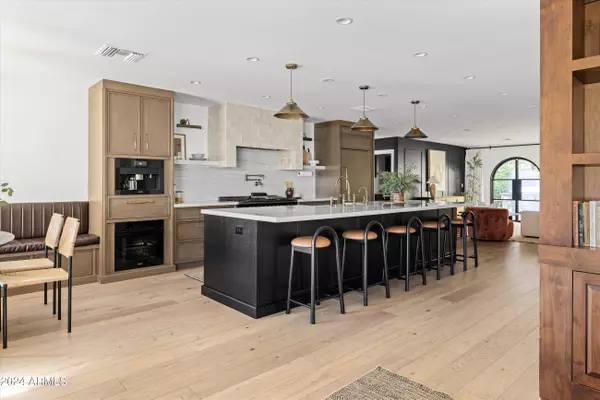$1,180,000
$1,199,000
1.6%For more information regarding the value of a property, please contact us for a free consultation.
3 Beds
3 Baths
2,336 SqFt
SOLD DATE : 12/05/2024
Key Details
Sold Price $1,180,000
Property Type Single Family Home
Sub Type Single Family - Detached
Listing Status Sold
Purchase Type For Sale
Square Footage 2,336 sqft
Price per Sqft $505
Subdivision Townhouse Terrace 2
MLS Listing ID 6778671
Sold Date 12/05/24
Style Ranch
Bedrooms 3
HOA Y/N No
Originating Board Arizona Regional Multiple Listing Service (ARMLS)
Year Built 1952
Annual Tax Amount $2,759
Tax Year 2024
Lot Size 9,100 Sqft
Acres 0.21
Property Description
Experience refined elegance and modern luxury in this exceptional Uptown Phoenix home, nestled in a sought-after neighborhood w/ top schools, and moments away from premier dining and shopping destinations. This beautifully designed residence offers a thoughtfully crafted, split floor plan featuring 3 bedrooms, 3 baths, and a dedicated office. The home's resort-style backyard is a private oasis, boasting a spacious, interior pie-shaped lot with covered patio, outdoor fireplace, built-in grill, hundreds of plantings, and gorgeous lighting- perfect for entertaining , playing, or unwinding.
Inside, stylish designer touches create a sophisticated ambiance, including Pinky's Iron doors, quartz countertops, integrated quartz sink and backsplash, engineered wood floors, Zellige tiles, custom cabinetry, a cozy built-in banquet, dual pane windows, automated blinds, and custom drapes. The chef's kitchen, a true centerpiece of the home, features an oversized island and an appliance suite built for culinary enthusiasts and entertainers alike.ILUV range, Miele beverage center and steamer, GE Monogram refrigerator, and pebble ice maker.
The impressive primary suite is a sanctuary unto itself, complete with a walk-in closet, elegantly designed bath, private access to the yard, and a charming sitting area with its own fireplace. This home is loaded with quality details and custom elements. Prepare to fall in love as this remarkable home fulfills every item on your wish list.
Location
State AZ
County Maricopa
Community Townhouse Terrace 2
Direction From 12th Street, head West on Missouri, North on 10th St, East on San Miguel to the home.
Rooms
Other Rooms Family Room
Master Bedroom Split
Den/Bedroom Plus 4
Separate Den/Office Y
Interior
Interior Features Drink Wtr Filter Sys, No Interior Steps, Kitchen Island, Pantry, 3/4 Bath Master Bdrm, Bidet, Double Vanity, High Speed Internet
Heating Natural Gas
Cooling Refrigeration, Ceiling Fan(s)
Flooring Tile, Wood
Fireplaces Type 2 Fireplace, Exterior Fireplace, Family Room, Master Bedroom, Gas
Fireplace Yes
Window Features Dual Pane
SPA None
Exterior
Exterior Feature Covered Patio(s), Playground, Misting System, Patio, Storage, Built-in Barbecue
Carport Spaces 1
Fence Block
Pool None
Amenities Available None
Roof Type Composition
Private Pool No
Building
Lot Description Desert Back, Synthetic Grass Frnt, Synthetic Grass Back, Auto Timer H2O Front, Auto Timer H2O Back
Story 1
Builder Name Unknown
Sewer Public Sewer
Water City Water
Architectural Style Ranch
Structure Type Covered Patio(s),Playground,Misting System,Patio,Storage,Built-in Barbecue
New Construction No
Schools
Elementary Schools Madison Elementary School
Middle Schools Madison Elementary School
High Schools Phoenix Union Bioscience High School
School District Phoenix Union High School District
Others
HOA Fee Include No Fees
Senior Community No
Tax ID 162-08-016
Ownership Fee Simple
Acceptable Financing Conventional
Horse Property N
Listing Terms Conventional
Financing Conventional
Read Less Info
Want to know what your home might be worth? Contact us for a FREE valuation!

Our team is ready to help you sell your home for the highest possible price ASAP

Copyright 2025 Arizona Regional Multiple Listing Service, Inc. All rights reserved.
Bought with Keller Williams Arizona Realty
GET MORE INFORMATION
Partner | Lic# LIC#BR112580000 (not required)






