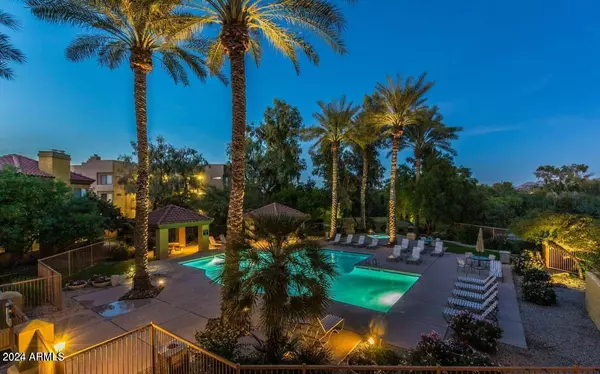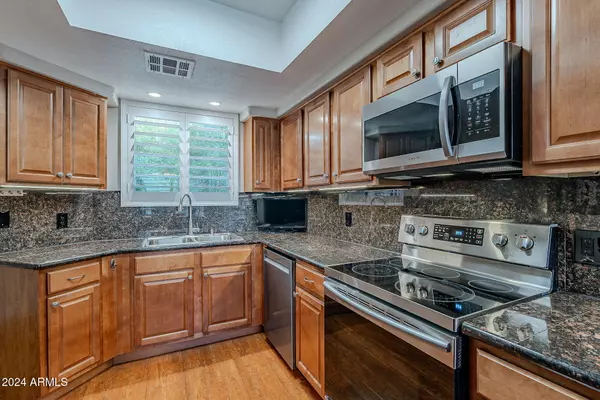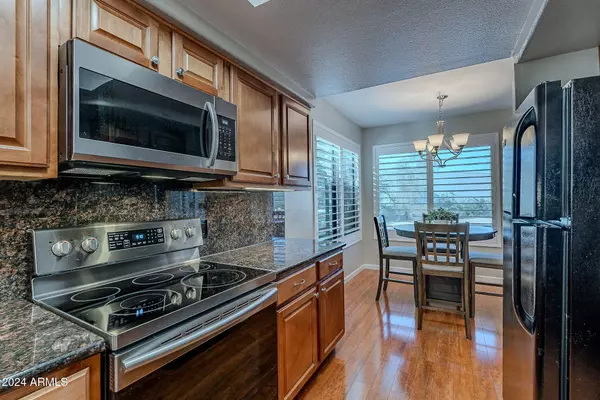$377,300
$399,000
5.4%For more information regarding the value of a property, please contact us for a free consultation.
3 Beds
2 Baths
1,194 SqFt
SOLD DATE : 12/18/2024
Key Details
Sold Price $377,300
Property Type Condo
Sub Type Apartment Style/Flat
Listing Status Sold
Purchase Type For Sale
Square Footage 1,194 sqft
Price per Sqft $315
Subdivision Tuscany Villas Condominium
MLS Listing ID 6776729
Sold Date 12/18/24
Style Santa Barbara/Tuscan
Bedrooms 3
HOA Fees $295/mo
HOA Y/N Yes
Originating Board Arizona Regional Multiple Listing Service (ARMLS)
Year Built 1995
Annual Tax Amount $1,168
Tax Year 2024
Lot Size 0.256 Acres
Acres 0.26
Property Description
Discover this rare and spacious 3-bedroom, 2-bathroom corner unit nestled within the private, gated Tuscany Villas community. This second-floor condo offers exceptional privacy with no units directly across and boasts abundant morning and afternoon sunlight. Situated at the vibrant intersection of Tatum and Shea Blvd, residents enjoy direct access to the scenic Stonecreek Golf Course, perfect for morning jogs, biking, and evening strolls.
The location is a true convenience hub—walk to Whole Foods, Trader Joe's, Fry's Market Place, and numerous restaurants and shops. Just a short drive to the Mayo Clinic, TPC Golf, Kierland Commons, and only 13 miles to Phoenix Sky Harbor Airport. Enjoy the community's resort-like amenities, including a heated pool and spa overlooking the golf course, a well-equipped fitness center, a clubhouse, and BBQ areas.
Notable Features and Upgrades:
This unit's 1,194 sq. ft. open floor plan includes big picture windows, custom shutters, and a large private balcony with ample storage. Recent upgrades add to the home's appeal and functionality:
Remodeled primary bedroom bath with walk-in shower (2021) and guest bath with new tub (2022)
New engineered wood floors in main living areas (2020) and carpet in all bedrooms (2020)
Modernized kitchen with quartz countertops, full backsplashes, remodeled ceiling and lighting, new kitchen sink (2019), and under-counter lighting
Efficient climate control with a new Trane furnace & A/C (2020) and sun-screens (2021)
New water heater (2019), toilets (2021), and updated heat/AC duct registers
Fresh paint, baseboards, new door hinges, and closet shelving throughout
With low HOA fees, an ideal Scottsdale address bordering Paradise Valley, and unmatched accessibility to AZ-51, Target, Walmart, Costco, REI, and local entertainment, this home represents both luxury and practicality.
Come see the lifestyle advantages this beautifully updated condo in Tuscany Villas has to offer!
Location
State AZ
County Maricopa
Community Tuscany Villas Condominium
Rooms
Den/Bedroom Plus 3
Separate Den/Office N
Interior
Interior Features Fire Sprinklers, No Interior Steps, Full Bth Master Bdrm, High Speed Internet, Granite Counters
Heating Electric
Cooling Refrigeration, Ceiling Fan(s)
Flooring Carpet, Tile
Fireplaces Number 1 Fireplace
Fireplaces Type 1 Fireplace
Fireplace Yes
SPA Heated
Exterior
Exterior Feature Balcony
Parking Features Assigned, Unassigned
Carport Spaces 1
Fence Block
Pool None
Community Features Gated Community, Community Spa Htd, Community Spa, Community Pool Htd, Community Pool, Near Bus Stop, Golf, Biking/Walking Path, Clubhouse, Fitness Center
Amenities Available Rental OK (See Rmks)
Roof Type Tile
Private Pool No
Building
Lot Description Desert Front, Grass Front, Grass Back
Story 3
Builder Name Unknown
Sewer Public Sewer
Water City Water
Architectural Style Santa Barbara/Tuscan
Structure Type Balcony
New Construction No
Schools
Elementary Schools Cherokee Elementary School
High Schools Chaparral High School
School District Scottsdale Unified District
Others
HOA Name Tuscany Villas
HOA Fee Include Roof Repair,Insurance,Sewer,Maintenance Grounds,Front Yard Maint,Trash,Water,Roof Replacement,Maintenance Exterior
Senior Community No
Tax ID 167-74-082
Ownership Condominium
Acceptable Financing Conventional, 1031 Exchange
Horse Property N
Listing Terms Conventional, 1031 Exchange
Financing Cash
Read Less Info
Want to know what your home might be worth? Contact us for a FREE valuation!

Our team is ready to help you sell your home for the highest possible price ASAP

Copyright 2024 Arizona Regional Multiple Listing Service, Inc. All rights reserved.
Bought with West USA Realty
GET MORE INFORMATION

Partner | Lic# LIC#BR112580000 (not required)






